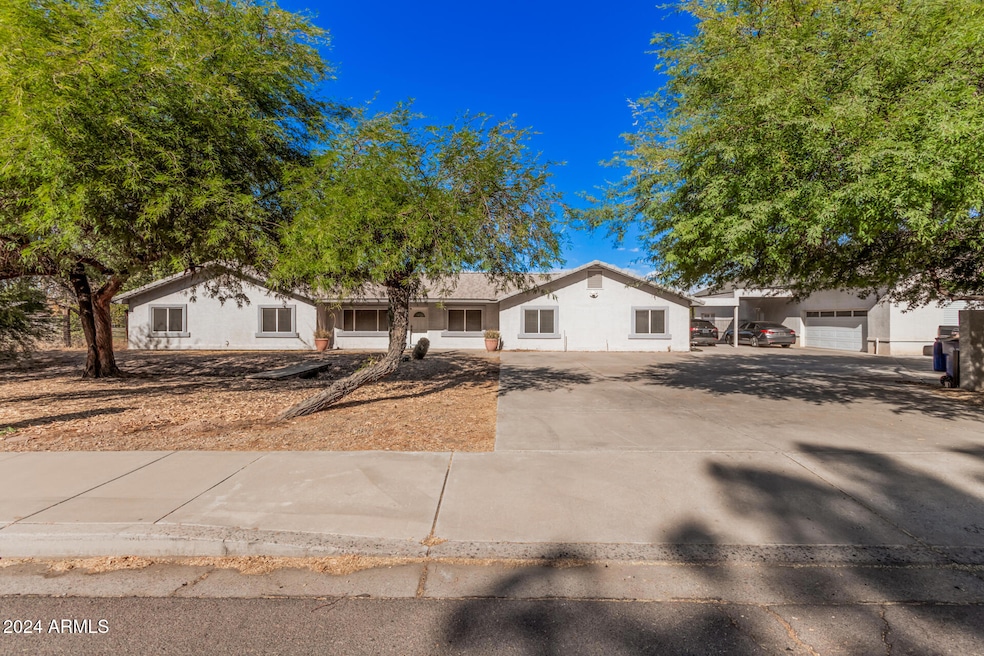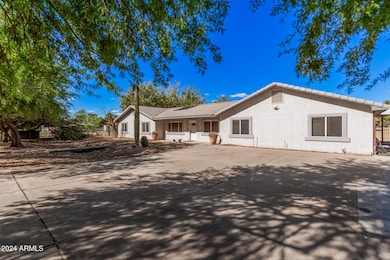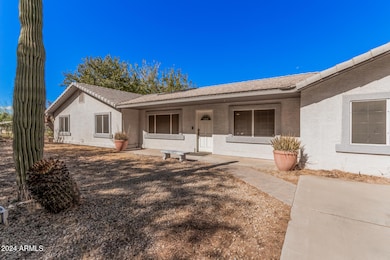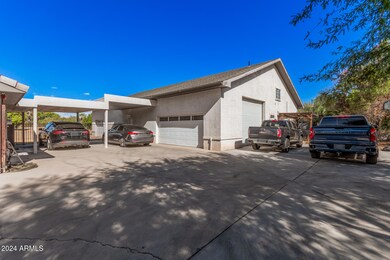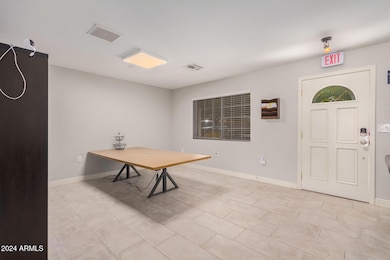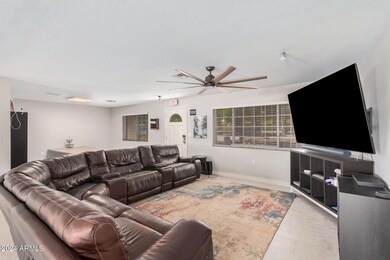
850 E Knox Rd Tempe, AZ 85284
West Chandler NeighborhoodHighlights
- Guest House
- Horses Allowed On Property
- Hydromassage or Jetted Bathtub
- Kyrene de la Mariposa Elementary School Rated A-
- 1.44 Acre Lot
- 4-minute walk to Hanger Park
About This Home
As of April 2025Experience the best of South Tempe living with this incredible 4,000+ sqft ranch-style home featuring a detached casita, all set on 1.44 acres with horse privileges. The impressive 2,796 sqft garage offers space for up to 10 vehicles, plus room for RVs, boats, or your dream workshop. Inside the main home, you'll love the open floor plan, updated flooring, and a gourmet kitchen with granite countertops, stainless steel appliances, and a walk-in pantry. The primary suite includes a private patio exit, walk-in closet, and an upgraded bath with a soaking tub and shower. A versatile bonus room adds space for recreation, workouts, or entertaining. The casita provides a cozy retreat with its own living room, kitchenette, bedroom, and laundry. Endless possibilities await in the oversized backyard
Home Details
Home Type
- Single Family
Est. Annual Taxes
- $5,769
Year Built
- Built in 2000
Lot Details
- 1.44 Acre Lot
- Desert faces the front of the property
- Block Wall Fence
- Chain Link Fence
- Corner Lot
- Backyard Sprinklers
- Grass Covered Lot
Parking
- 10 Car Detached Garage
- 6 Open Parking Spaces
- 2 Carport Spaces
Home Design
- Wood Frame Construction
- Tile Roof
- Composition Roof
- Stucco
Interior Spaces
- 3,610 Sq Ft Home
- 1-Story Property
- Double Pane Windows
Kitchen
- Breakfast Bar
- Granite Countertops
Flooring
- Carpet
- Tile
Bedrooms and Bathrooms
- 7 Bedrooms
- Primary Bathroom is a Full Bathroom
- 4 Bathrooms
- Dual Vanity Sinks in Primary Bathroom
- Hydromassage or Jetted Bathtub
- Bathtub With Separate Shower Stall
Schools
- Kyrene De La Mariposa Elementary School
- Kyrene Del Pueblo Middle School
- Corona Del Sol High School
Utilities
- Cooling Available
- Heating Available
- Septic Tank
- High Speed Internet
- Cable TV Available
Additional Features
- Accessible Hallway
- Guest House
- Property is near a bus stop
- Horses Allowed On Property
Listing and Financial Details
- Tax Lot 13
- Assessor Parcel Number 301-61-024-D
Community Details
Overview
- No Home Owners Association
- Association fees include no fees
- Tally Ho Farms Subdivision
Recreation
- Bike Trail
Map
Home Values in the Area
Average Home Value in this Area
Property History
| Date | Event | Price | Change | Sq Ft Price |
|---|---|---|---|---|
| 04/11/2025 04/11/25 | Sold | $1,200,000 | -3.2% | $332 / Sq Ft |
| 01/21/2025 01/21/25 | Pending | -- | -- | -- |
| 12/13/2024 12/13/24 | For Sale | $1,239,777 | +40.1% | $343 / Sq Ft |
| 10/19/2020 10/19/20 | Sold | $885,000 | -1.6% | $245 / Sq Ft |
| 07/06/2020 07/06/20 | Price Changed | $899,000 | -2.8% | $249 / Sq Ft |
| 06/17/2020 06/17/20 | For Sale | $925,000 | +7.6% | $256 / Sq Ft |
| 09/19/2019 09/19/19 | Sold | $860,000 | -1.7% | $200 / Sq Ft |
| 08/22/2019 08/22/19 | For Sale | $875,000 | 0.0% | $203 / Sq Ft |
| 08/22/2019 08/22/19 | Price Changed | $875,000 | 0.0% | $203 / Sq Ft |
| 05/28/2019 05/28/19 | Pending | -- | -- | -- |
| 05/11/2019 05/11/19 | For Sale | $875,000 | +20.3% | $203 / Sq Ft |
| 10/31/2014 10/31/14 | Sold | $727,500 | -8.9% | $169 / Sq Ft |
| 10/30/2014 10/30/14 | Price Changed | $799,000 | 0.0% | $185 / Sq Ft |
| 09/09/2014 09/09/14 | Pending | -- | -- | -- |
| 08/06/2014 08/06/14 | Price Changed | $799,000 | -6.0% | $185 / Sq Ft |
| 06/18/2014 06/18/14 | For Sale | $850,000 | -- | $197 / Sq Ft |
Tax History
| Year | Tax Paid | Tax Assessment Tax Assessment Total Assessment is a certain percentage of the fair market value that is determined by local assessors to be the total taxable value of land and additions on the property. | Land | Improvement |
|---|---|---|---|---|
| 2025 | $5,769 | $86,069 | -- | -- |
| 2024 | $8,276 | $81,971 | -- | -- |
| 2023 | $8,276 | $96,170 | $19,230 | $76,940 |
| 2022 | $7,864 | $74,350 | $14,870 | $59,480 |
| 2021 | $8,181 | $71,860 | $14,370 | $57,490 |
| 2020 | $9,166 | $73,050 | $14,610 | $58,440 |
| 2019 | $8,371 | $71,860 | $14,370 | $57,490 |
| 2018 | $8,097 | $66,830 | $13,360 | $53,470 |
| 2017 | $8,371 | $68,270 | $13,650 | $54,620 |
| 2016 | $9,289 | $71,450 | $14,290 | $57,160 |
| 2015 | $8,520 | $78,300 | $15,660 | $62,640 |
Mortgage History
| Date | Status | Loan Amount | Loan Type |
|---|---|---|---|
| Open | $1,020,000 | New Conventional | |
| Previous Owner | $1,214,000 | Construction | |
| Previous Owner | $286,000 | New Conventional | |
| Previous Owner | $286,000 | Credit Line Revolving | |
| Previous Owner | $510,400 | New Conventional | |
| Previous Owner | $645,000 | New Conventional | |
| Previous Owner | $509,250 | New Conventional | |
| Previous Owner | $100,000 | Credit Line Revolving | |
| Previous Owner | $265,000 | New Conventional | |
| Previous Owner | $288,500 | Stand Alone Refi Refinance Of Original Loan | |
| Previous Owner | $300,000 | Unknown | |
| Previous Owner | $272,000 | Unknown | |
| Previous Owner | $200,000 | No Value Available | |
| Previous Owner | $56,250 | New Conventional | |
| Previous Owner | $34,500 | Seller Take Back |
Deed History
| Date | Type | Sale Price | Title Company |
|---|---|---|---|
| Warranty Deed | $1,200,000 | Navi Title Agency | |
| Warranty Deed | $885,000 | Clear Title Agency Of Az | |
| Warranty Deed | $860,000 | Magnus Title Agency | |
| Warranty Deed | $727,500 | Driggs Title Agency Inc | |
| Interfamily Deed Transfer | -- | Driggs Title Agency Inc | |
| Interfamily Deed Transfer | -- | Driggs Title Agency Inc | |
| Interfamily Deed Transfer | -- | Accommodation | |
| Interfamily Deed Transfer | -- | Empire West Title Agency Llc | |
| Interfamily Deed Transfer | -- | -- | |
| Warranty Deed | -- | -- | |
| Interfamily Deed Transfer | -- | Grand Canyon Title Agency In | |
| Interfamily Deed Transfer | -- | -- | |
| Warranty Deed | $75,000 | Stewart Title & Trust |
Similar Homes in Tempe, AZ
Source: Arizona Regional Multiple Listing Service (ARMLS)
MLS Number: 6794411
APN: 301-61-024D
- 9445 S La Rosa Dr Unit II
- 12651 S 71st St
- 1020 E Caroline Ln
- 211 E Dawn Dr
- 73 E Caroline Ln
- 32 E Dawn Dr
- 7026 E Warner Rd
- 9331 S Lakeshore Dr
- 76 W Stacey Ln
- 4820 W Shannon Ct
- 155 W Knox Rd
- 76 E Calle de Arcos
- 5 W Ranch Rd
- 4613 W Park Ave
- 105 E Los Arboles Dr
- 50 W Calle de Arcos
- 4674 W Linda Ln
- 8781 S Mill Ave
- 4670 W Linda Ln
- 63 W Los Arboles Dr
