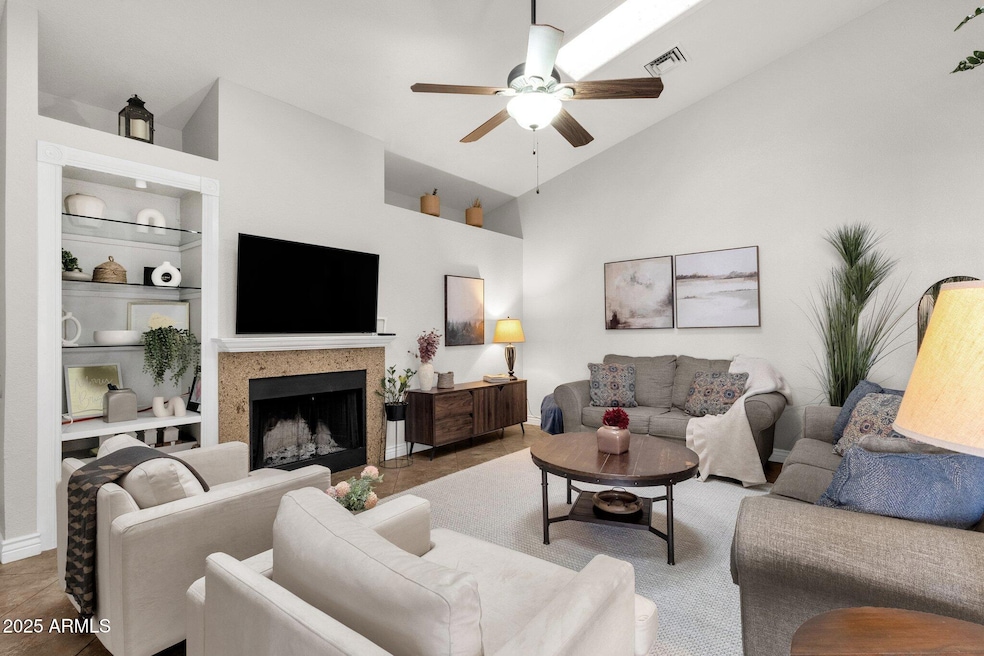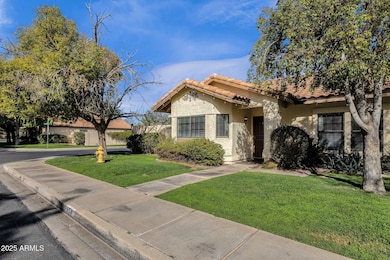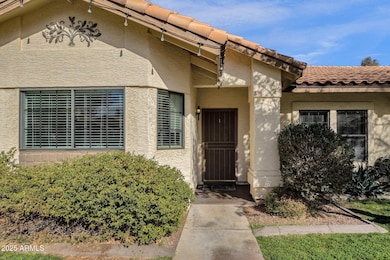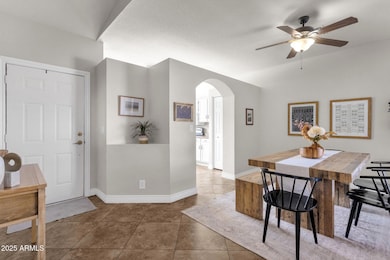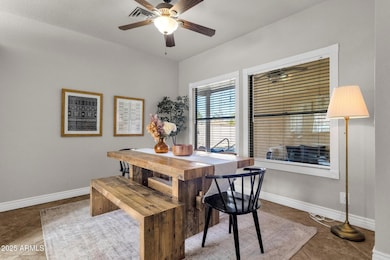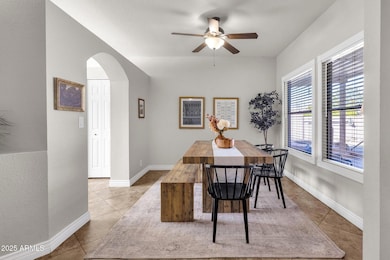
850 E Vaughn Ave Gilbert, AZ 85234
Val Vista NeighborhoodEstimated payment $2,805/month
Highlights
- Heated Pool
- Vaulted Ceiling
- Corner Lot
- Sonoma Ranch Elementary School Rated A-
- 1 Fireplace
- Granite Countertops
About This Home
Inviting home on idyllic tree lined street within walking distance of Old Town Gilbert and Freestone Park. Low maintenance front yard. Popular floor plan features vaulted ceiling in living room. Plenty of light and spacious rooms. Covered outside patio with private heated spa and pool. Two car garage and inside washer and dryer. Primary suite includes updated bathroom and large cedar lined closet.
Property Details
Home Type
- Multi-Family
Est. Annual Taxes
- $1,170
Year Built
- Built in 1987
Lot Details
- 5,066 Sq Ft Lot
- 1 Common Wall
- Block Wall Fence
- Corner Lot
- Front Yard Sprinklers
- Grass Covered Lot
HOA Fees
- $83 Monthly HOA Fees
Parking
- 2 Car Garage
Home Design
- Property Attached
- Wood Frame Construction
- Tile Roof
- Stucco
Interior Spaces
- 1,397 Sq Ft Home
- 1-Story Property
- Vaulted Ceiling
- Ceiling Fan
- Skylights
- 1 Fireplace
- Tile Flooring
Kitchen
- Built-In Microwave
- Granite Countertops
Bedrooms and Bathrooms
- 3 Bedrooms
- 2 Bathrooms
- Dual Vanity Sinks in Primary Bathroom
Accessible Home Design
- No Interior Steps
Pool
- Heated Pool
- Heated Spa
Schools
- Patterson Elementary School
- Greenfield Junior High School
- Gilbert High School
Utilities
- Cooling Available
- Heating Available
- High Speed Internet
- Cable TV Available
Community Details
- Association fees include ground maintenance
- Gerson Management Association, Phone Number (480) 921-3332
- Sierra Springs Lot 290 389 Tr A C Subdivision
Listing and Financial Details
- Tax Lot 345
- Assessor Parcel Number 304-13-370
Map
Home Values in the Area
Average Home Value in this Area
Tax History
| Year | Tax Paid | Tax Assessment Tax Assessment Total Assessment is a certain percentage of the fair market value that is determined by local assessors to be the total taxable value of land and additions on the property. | Land | Improvement |
|---|---|---|---|---|
| 2025 | $1,136 | $15,521 | -- | -- |
| 2024 | $1,144 | $14,782 | -- | -- |
| 2023 | $1,144 | $31,400 | $6,280 | $25,120 |
| 2022 | $1,108 | $26,280 | $5,250 | $21,030 |
| 2021 | $1,170 | $23,280 | $4,650 | $18,630 |
| 2020 | $1,157 | $21,070 | $4,210 | $16,860 |
| 2019 | $1,064 | $18,000 | $3,600 | $14,400 |
| 2018 | $1,033 | $16,800 | $3,360 | $13,440 |
| 2017 | $997 | $14,670 | $2,930 | $11,740 |
| 2016 | $1,027 | $14,410 | $2,880 | $11,530 |
| 2015 | $941 | $13,500 | $2,700 | $10,800 |
Property History
| Date | Event | Price | Change | Sq Ft Price |
|---|---|---|---|---|
| 03/18/2025 03/18/25 | Price Changed | $470,000 | -2.1% | $336 / Sq Ft |
| 02/28/2025 02/28/25 | Price Changed | $480,000 | -2.0% | $344 / Sq Ft |
| 02/12/2025 02/12/25 | For Sale | $490,000 | +7.7% | $351 / Sq Ft |
| 10/21/2022 10/21/22 | Sold | $455,000 | -2.1% | $326 / Sq Ft |
| 09/12/2022 09/12/22 | Pending | -- | -- | -- |
| 09/09/2022 09/09/22 | Price Changed | $464,900 | -2.1% | $333 / Sq Ft |
| 08/31/2022 08/31/22 | Price Changed | $474,900 | -1.0% | $340 / Sq Ft |
| 08/11/2022 08/11/22 | Price Changed | $479,900 | -0.9% | $344 / Sq Ft |
| 08/11/2022 08/11/22 | For Sale | $484,500 | 0.0% | $347 / Sq Ft |
| 07/25/2022 07/25/22 | Pending | -- | -- | -- |
| 07/15/2022 07/15/22 | Price Changed | $484,500 | -0.1% | $347 / Sq Ft |
| 07/08/2022 07/08/22 | For Sale | $485,000 | +14.0% | $347 / Sq Ft |
| 12/22/2021 12/22/21 | Sold | $425,500 | +0.1% | $304 / Sq Ft |
| 11/21/2021 11/21/21 | Pending | -- | -- | -- |
| 11/18/2021 11/18/21 | For Sale | $425,000 | +88.9% | $304 / Sq Ft |
| 03/11/2016 03/11/16 | Sold | $225,000 | -2.1% | $161 / Sq Ft |
| 02/26/2016 02/26/16 | Pending | -- | -- | -- |
| 02/18/2016 02/18/16 | For Sale | $229,900 | -- | $165 / Sq Ft |
Deed History
| Date | Type | Sale Price | Title Company |
|---|---|---|---|
| Warranty Deed | $455,000 | Allied Title | |
| Warranty Deed | $425,500 | Security Title Agency Inc | |
| Cash Sale Deed | $225,000 | First Arizona Title Agency | |
| Warranty Deed | $183,000 | Chicago Title Agency | |
| Interfamily Deed Transfer | -- | North American Title Company | |
| Special Warranty Deed | $120,000 | North American Title Company | |
| Trustee Deed | $142,550 | None Available | |
| Interfamily Deed Transfer | $215,000 | First American Title Ins Co | |
| Interfamily Deed Transfer | -- | Security Title Agency | |
| Interfamily Deed Transfer | -- | Security Title Agency | |
| Interfamily Deed Transfer | -- | -- | |
| Interfamily Deed Transfer | -- | Security Title Agency | |
| Warranty Deed | $83,800 | Security Title Agency |
Mortgage History
| Date | Status | Loan Amount | Loan Type |
|---|---|---|---|
| Open | $17,242 | FHA | |
| Open | $446,758 | FHA | |
| Previous Owner | $339,700 | New Conventional | |
| Previous Owner | $164,700 | New Conventional | |
| Previous Owner | $81,600 | New Conventional | |
| Previous Owner | $81,600 | New Conventional | |
| Previous Owner | $44,950 | Stand Alone Second | |
| Previous Owner | $172,000 | New Conventional | |
| Previous Owner | $75,000 | No Value Available | |
| Previous Owner | $75,000 | No Value Available | |
| Previous Owner | $67,000 | New Conventional | |
| Closed | $22,338 | No Value Available |
Similar Homes in Gilbert, AZ
Source: Arizona Regional Multiple Listing Service (ARMLS)
MLS Number: 6819786
APN: 304-13-370
- 955 E Vaughn Ave
- 847 E Cullumber St
- 719 E Page Ave
- 1132 E Harbor View Dr
- 250 N La Arboleta Dr
- 591 E Park Ave
- 1150 E Liberty Shores Dr
- 1119 E Southshore Dr
- 1201 E Campbell Ave
- 438 E Vaughn Ave
- 186 N Starboard Dr
- 1236 E Hearne Way
- 41 S Honeysuckle Ln
- 1237 E Heather Ave
- 102 S Honeysuckle Ln
- 217 N Ironwood St
- 413 E Linda Ln Unit D
- 406 E Washington Ave Unit C
- 310 E Stonebridge Dr
- 246 E Hemlock Ave
