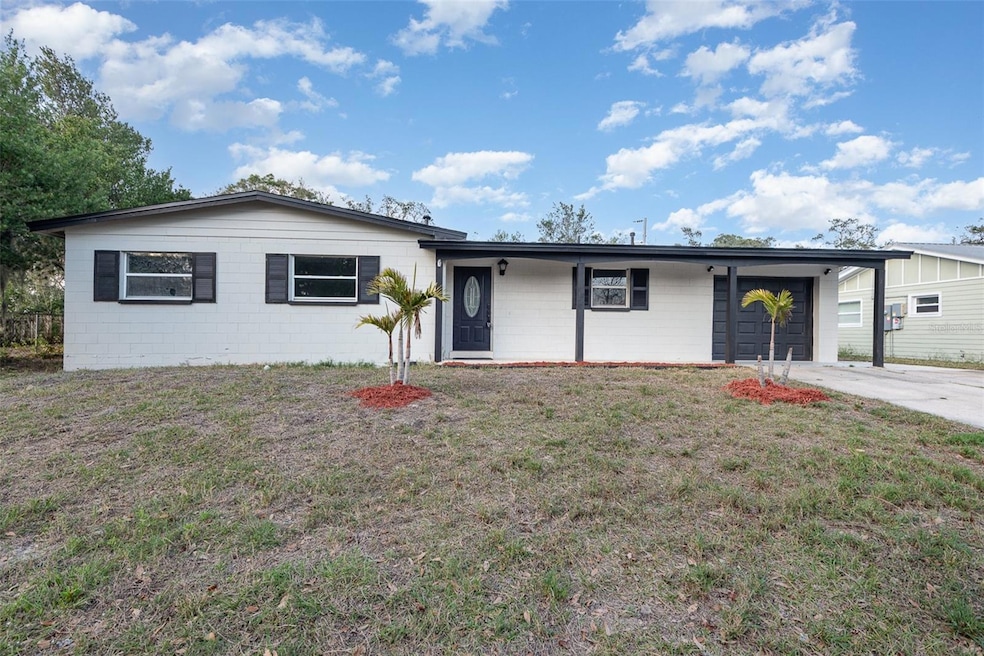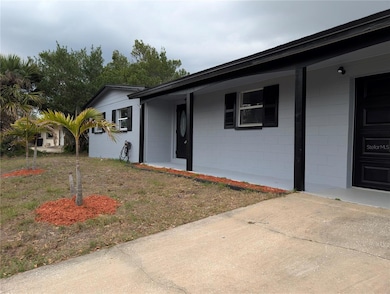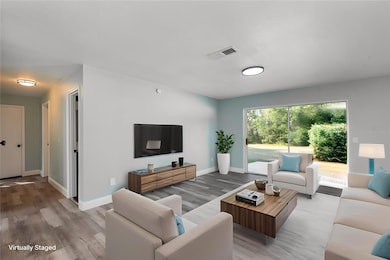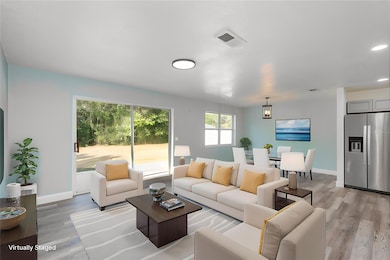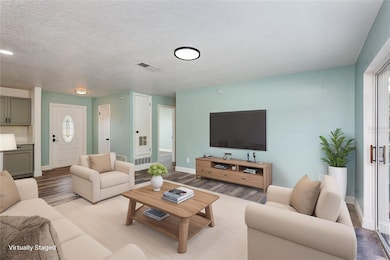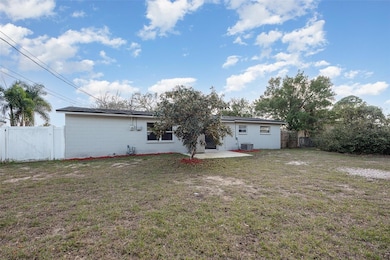
850 Karen Dr Titusville, FL 32780
Southern Titusville NeighborhoodEstimated payment $1,814/month
Highlights
- View of Trees or Woods
- Main Floor Primary Bedroom
- No HOA
- Open Floorplan
- Stone Countertops
- 3-minute walk to Dicerandra Scrub Sanctuary
About This Home
One or more photo(s) has been virtually staged. NO REAR NEIGHBOR! REDUCED AND READY TO MOVE IN! Dreaming of a home that offers modern living, coastal vibes, and a touch of privacy? Welcome to 850 Karen Drive in Titusville! This beautifully updated three-bedroom, two-bathroom Florida ranch-style home is packed with features, including a stunning kitchen with gray shaker cabinets, granite countertops, and stainless steel appliances. It also boasts brand-new sewer plumbing, a fenced backyard, and a one-car garage with extra storage space. Plus, it backs up to state-owned land, so you’ll enjoy added privacy and peaceful views with no neighbors directly behind you.
The location is just as incredible! You’re only 30 miles from Cocoa Beach and 15 miles from the serene shores of Playalinda Beach. Love to travel or explore? Port Canaveral is just a short drive away, offering access to world-class cruise lines, waterfront dining, entertainment, and fishing charters. And if you’re looking for a quick escape, Walt Disney World is only about an hour away for endless fun and adventure.
As a bonus, living in Titusville means being close to the Kennedy Space Center, where you can enjoy front-row seats to rocket launches. This home truly combines modern comfort, natural beauty, and all the best of Florida living. Don’t wait—this one won’t last long! Let me know if you want to see it! Key dates: AC 2015, Roof 2024, Water Heater 2013, Sewer Line 2024.
Listing Agent
COLDWELL BANKER RESIDENTIAL RE Brokerage Phone: 407-647-1211 License #3130444

Home Details
Home Type
- Single Family
Est. Annual Taxes
- $3,706
Year Built
- Built in 1964
Lot Details
- 7,841 Sq Ft Lot
- South Facing Home
- Cleared Lot
- Property is zoned R1B
Parking
- 1 Car Attached Garage
- Garage Door Opener
- Driveway
Home Design
- Slab Foundation
- Shingle Roof
- Block Exterior
Interior Spaces
- 1,174 Sq Ft Home
- Open Floorplan
- Ceiling Fan
- Family Room Off Kitchen
- Combination Dining and Living Room
- Storage Room
- Views of Woods
Kitchen
- Eat-In Kitchen
- Range
- Microwave
- Dishwasher
- Stone Countertops
Flooring
- Laminate
- Ceramic Tile
Bedrooms and Bathrooms
- 3 Bedrooms
- Primary Bedroom on Main
- Closet Cabinetry
- 2 Full Bathrooms
Laundry
- Laundry in Garage
- Dryer
- Washer
Utilities
- Central Heating and Cooling System
- Heating System Uses Propane
- Thermostat
- Gas Water Heater
- High Speed Internet
- Cable TV Available
Community Details
- No Home Owners Association
- Imperial Estates Subdivision
Listing and Financial Details
- Visit Down Payment Resource Website
- Legal Lot and Block 2 / 11
- Assessor Parcel Number 22 3527-30-11-2
Map
Home Values in the Area
Average Home Value in this Area
Tax History
| Year | Tax Paid | Tax Assessment Tax Assessment Total Assessment is a certain percentage of the fair market value that is determined by local assessors to be the total taxable value of land and additions on the property. | Land | Improvement |
|---|---|---|---|---|
| 2023 | $3,354 | $175,840 | $44,000 | $131,840 |
| 2022 | $2,150 | $138,270 | $0 | $0 |
| 2021 | $1,934 | $99,090 | $40,000 | $59,090 |
| 2020 | $1,843 | $97,410 | $40,000 | $57,410 |
| 2019 | $1,814 | $96,650 | $40,000 | $56,650 |
| 2018 | $1,665 | $80,520 | $26,000 | $54,520 |
| 2017 | $1,500 | $64,760 | $23,000 | $41,760 |
| 2016 | $1,306 | $56,610 | $18,000 | $38,610 |
| 2015 | $1,247 | $51,700 | $18,000 | $33,700 |
| 2014 | $1,142 | $47,000 | $18,000 | $29,000 |
Property History
| Date | Event | Price | Change | Sq Ft Price |
|---|---|---|---|---|
| 04/01/2025 04/01/25 | Price Changed | $270,000 | -6.9% | $230 / Sq Ft |
| 02/27/2025 02/27/25 | Price Changed | $289,999 | -3.0% | $247 / Sq Ft |
| 02/05/2025 02/05/25 | For Sale | $299,000 | 0.0% | $255 / Sq Ft |
| 12/19/2023 12/19/23 | Rented | $2,000 | -4.8% | -- |
| 12/03/2023 12/03/23 | Under Contract | -- | -- | -- |
| 11/28/2023 11/28/23 | Price Changed | $2,100 | -4.5% | $2 / Sq Ft |
| 11/13/2023 11/13/23 | For Rent | $2,200 | 0.0% | -- |
| 12/02/2022 12/02/22 | Sold | $245,000 | -9.2% | $209 / Sq Ft |
| 11/20/2022 11/20/22 | Pending | -- | -- | -- |
| 11/09/2022 11/09/22 | For Sale | $269,900 | +49.9% | $230 / Sq Ft |
| 10/07/2022 10/07/22 | Sold | $180,000 | 0.0% | $153 / Sq Ft |
| 09/22/2022 09/22/22 | Pending | -- | -- | -- |
| 09/19/2022 09/19/22 | For Sale | $180,000 | +157.5% | $153 / Sq Ft |
| 01/03/2013 01/03/13 | Sold | $69,900 | 0.0% | $60 / Sq Ft |
| 11/01/2012 11/01/12 | Pending | -- | -- | -- |
| 10/22/2012 10/22/12 | For Sale | $69,900 | -- | $60 / Sq Ft |
Deed History
| Date | Type | Sale Price | Title Company |
|---|---|---|---|
| Warranty Deed | $245,000 | Liberty Title | |
| Warranty Deed | $180,000 | Minot Title Company | |
| Warranty Deed | $69,900 | Absolute Title & Escrow Serv | |
| Trustee Deed | $24,800 | None Available | |
| Warranty Deed | $149,000 | Fidelity Natl Title Ins Co | |
| Warranty Deed | $69,000 | -- | |
| Warranty Deed | $67,000 | -- | |
| Warranty Deed | $40,000 | -- | |
| Warranty Deed | $37,800 | -- | |
| Warranty Deed | $57,900 | -- |
Mortgage History
| Date | Status | Loan Amount | Loan Type |
|---|---|---|---|
| Previous Owner | $68,633 | FHA | |
| Previous Owner | $119,200 | No Value Available | |
| Previous Owner | $102,000 | Unknown | |
| Previous Owner | $65,550 | No Value Available | |
| Previous Owner | $64,990 | No Value Available | |
| Previous Owner | $37,000 | No Value Available |
Similar Homes in Titusville, FL
Source: Stellar MLS
MLS Number: O6274243
APN: 22-35-27-30-00011.0-0002.00
- 4990 Melissa Dr
- 512 L M Davey Ln
- 510 L M Davey Ln
- 735 Scotty Dr
- 660 Key Largo Dr S
- 487 L M Davey Ln
- 965 Lisa Dr
- 477 L M Davey Ln
- 4785 Key Largo Dr W
- 5140 Sandra Dr
- 460 L M Davey Ln
- 4805 Cocoanut Dr
- 1074 Breakaway Trail
- 461 Arbor Ridge Ln
- 608 L M Davey Ln
- 915 Margie Dr
- 685 Margie Dr
- 585 Margie Dr
- 5345 Sharlene Dr
- 1283 Cheney Hwy Unit A
