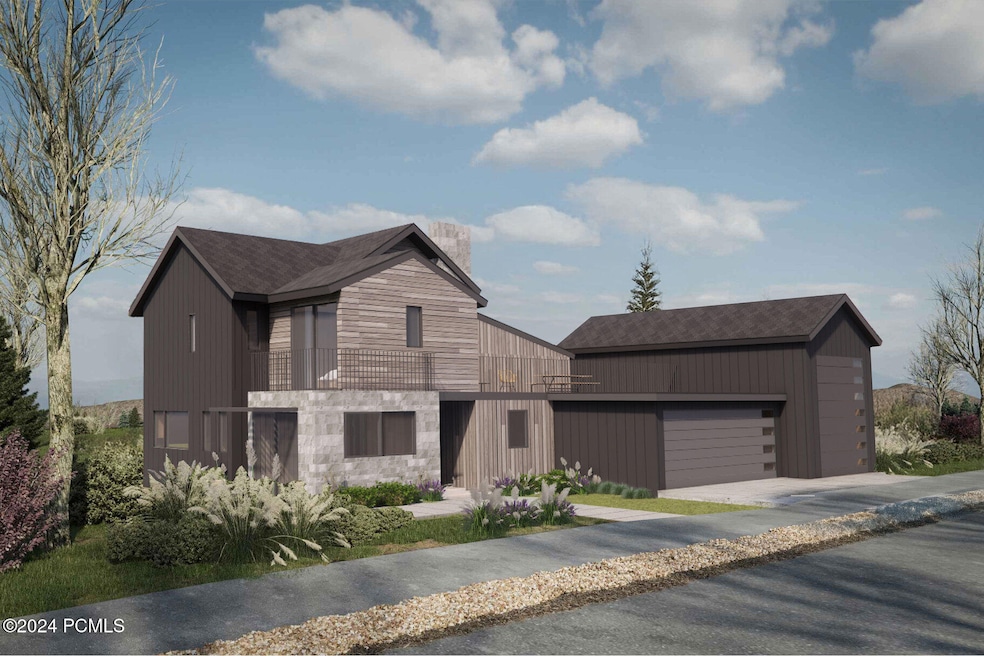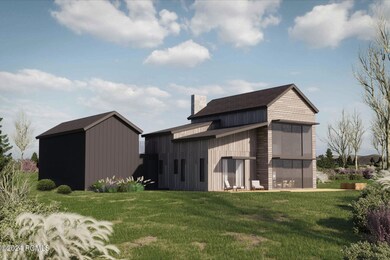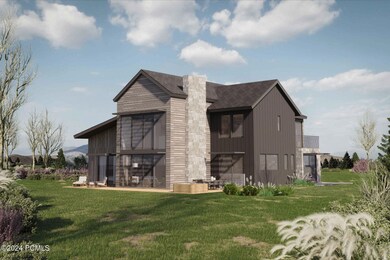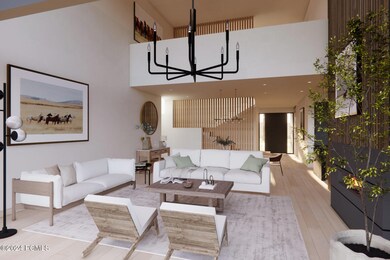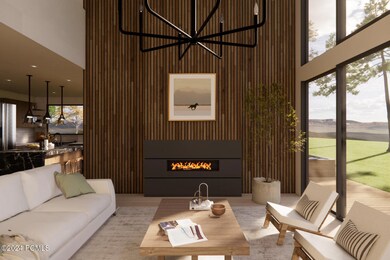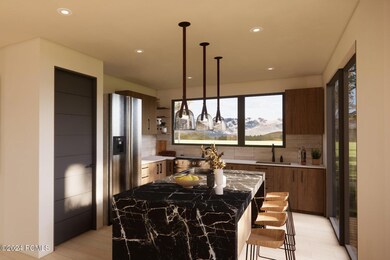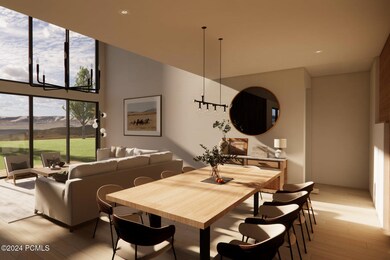
850 Lazy Way Francis, UT 84036
Estimated payment $8,687/month
Highlights
- Horse Property
- New Construction
- Mountain View
- South Summit High School Rated 9+
- Open Floorplan
- Deck
About This Home
Embrace a life of luxury and tranquility in this stunning to-be-built home, nestled in the serene Kamas Valley. This contemporary residence is a new 3 bedroom home that can be built on this lot designed to maximize space and flow, with luxury finishes that include a thick Quartzite slab island in the kitchen, ceramic tile backsplash in the kitchen and bathrooms, Douglas Fir exterior siding, waterproof engineered hardwood flooring, large windows throughout, and double glass doors off all of the bedrooms, giving this home a lot of natural light and expansive breathtaking views. Situated in the heart of Francis, this exclusive community boasts 11 homesites set in the picturesque south Kamas Valley, known as the 'Gateway to the Uinta Mountains'. Here, you'll enjoy a lifestyle rich in outdoor activities such as snowmobiling, hiking, camping, and fishing, with the Mirror Lake Highway and Uinta National Forest just minutes away. You'll be only 20 minutes from the new Deer Valley East Village, 25 minutes from Park City's exciting amenities, and a convenient 45-minute drive from Salt Lake City.
Home Details
Home Type
- Single Family
Year Built
- Built in 2025 | New Construction
Lot Details
- 0.5 Acre Lot
- Cul-De-Sac
- Landscaped
- Level Lot
- Sprinkler System
Parking
- 3 Car Attached Garage
- Garage Door Opener
- On-Street Parking
- Off-Street Parking
- Unassigned Parking
Property Views
- Mountain
- Valley
Home Design
- Proposed Property
- Home is estimated to be completed on 6/1/25
- Contemporary Architecture
- Mountain Contemporary Architecture
- Slab Foundation
- Wood Frame Construction
- Asphalt Roof
- Metal Roof
- Wood Siding
- Stone Siding
- Stone
Interior Spaces
- 2,673 Sq Ft Home
- Open Floorplan
- Vaulted Ceiling
- Self Contained Fireplace Unit Or Insert
- Gas Fireplace
- Great Room
- Formal Dining Room
- Storage
Kitchen
- Oven
- Gas Range
- Microwave
- Dishwasher
- Kitchen Island
- Granite Countertops
- Disposal
Flooring
- Wood
- Carpet
- Tile
Bedrooms and Bathrooms
- 3 Bedrooms | 1 Primary Bedroom on Main
- Walk-In Closet
- Double Vanity
Laundry
- Laundry Room
- Washer and Gas Dryer Hookup
Home Security
- Prewired Security
- Fire and Smoke Detector
Outdoor Features
- Horse Property
- Balcony
- Deck
- Porch
Utilities
- Forced Air Heating and Cooling System
- Programmable Thermostat
- Gas Water Heater
- High Speed Internet
- Cable TV Available
Community Details
- No Home Owners Association
- Frontier Acres Subdivision
Listing and Financial Details
- Assessor Parcel Number Fas-8
Map
Home Values in the Area
Average Home Value in this Area
Property History
| Date | Event | Price | Change | Sq Ft Price |
|---|---|---|---|---|
| 11/07/2024 11/07/24 | For Sale | $1,320,000 | -- | $494 / Sq Ft |
Similar Homes in the area
Source: Park City Board of REALTORS®
MLS Number: 12404446
- 850 Lazy Way
- 847 Lazy Way Unit 7
- 847 Lazy Way
- 798 Lazy Way
- 723 Lazy Way Unit 2
- 723 Lazy Way
- 798 Lazy Way Unit 11
- 1231 High Country Ln
- 1231 High Country Ln Unit 30
- 1188 High Country Ln Unit 73
- 1188 High Country Ln
- 1181 Big Sky Trail Unit 39
- 1180 Big Sky Trail Unit 37
- 1180 Big Sky Trail
- 1790 High Country Ln
- 1790 High Country Ln Unit 56
- 1625 High Country Ln Unit 53
- 1625 High Country Ln
- 1175 Big Sky Trail Unit 38
- 1175 Big Sky Trail
