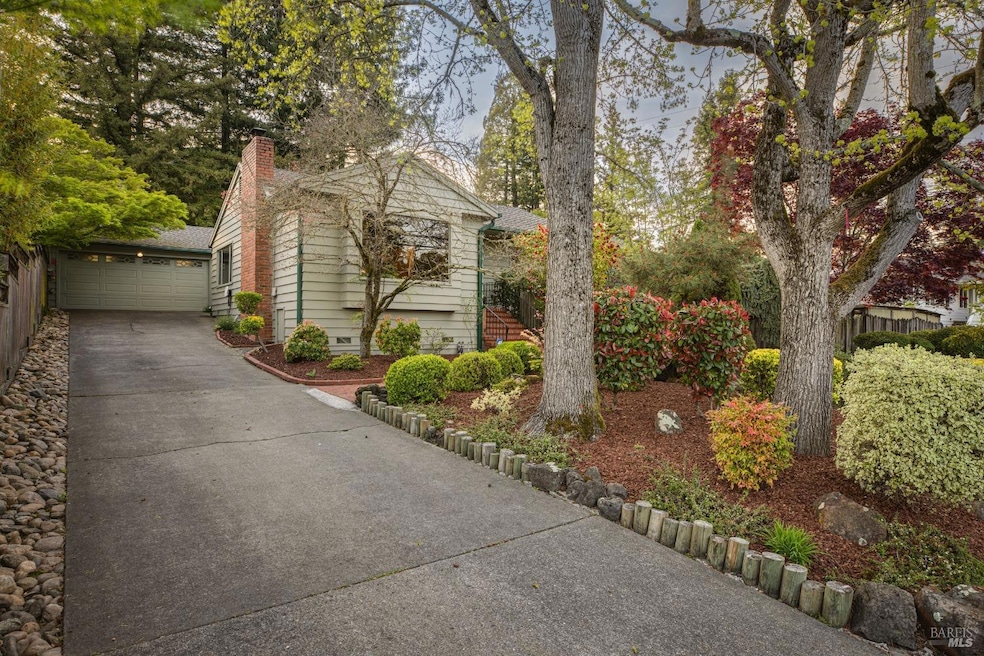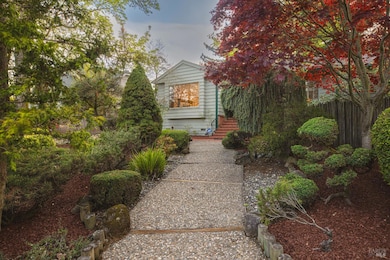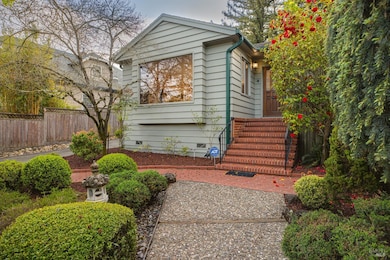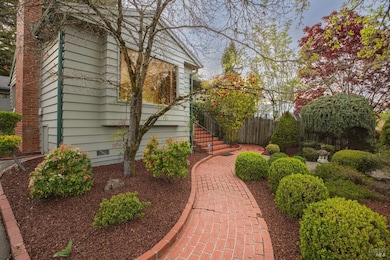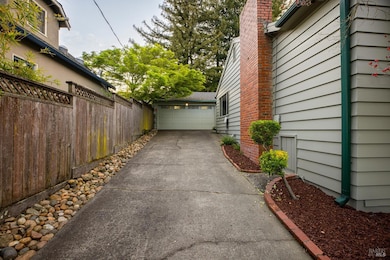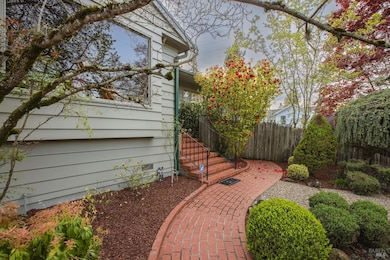
850 Mountain View Ave Petaluma, CA 94952
Western Petaluma NeighborhoodEstimated payment $7,374/month
Highlights
- Heated In Ground Pool
- Built-In Refrigerator
- Living Room with Fireplace
- Grant Elementary School Rated A-
- Deck
- 5-minute walk to Grant Park
About This Home
Nestled in the heart of a charming neighborhood in West Petaluma, 850 Mountain View Ave offers a unique opportunity to own a piece of Petaluma's history. Home features: 4 bedrooms, 3 bathrooms, and 2,404 square feet of living space-providing ample room for relaxation and entertaining on an 11,250 square foot lot. This distinguished residence, built in 1959, exudes timeless charm and character w/hardwood floors, Generac generator, swimming pool, drip irrigation, car charger, newer water heater and a security system. As you approach this home, mature trees and well-manicured landscaping welcome you, reflecting the neighborhood's serene ambiance. Nearby are well-regarded schools (Grant and McNear Elementary). Beyond the comfort of this home, it is conveniently located near downtown Petaluma, renowned for its vibrant dining, shopping, and culture. The community's appreciation for outdoor activities (Petaluma Golf & Country Club, hiking, cycling, equestrian, Petaluma River activities: boating, fishing, kayaking, paddling, etc.) align w/the active lifestyle opportunities available. This is a rare opportunity to own a home in one of Petaluma's most sought-after neighborhoods. Embrace the chance to create lasting memories in a home that combines spacious living and a prime location.
Home Details
Home Type
- Single Family
Est. Annual Taxes
- $1,478
Year Built
- Built in 1959 | Remodeled
Lot Details
- 0.26 Acre Lot
- Property is Fully Fenced
- Landscaped
- Sprinkler System
Parking
- 2 Car Direct Access Garage
- Garage Door Opener
Home Design
- Split Level Home
- Composition Roof
Interior Spaces
- 2,404 Sq Ft Home
- 1-Story Property
- Cathedral Ceiling
- Ceiling Fan
- Wood Burning Fireplace
- Brick Fireplace
- Formal Entry
- Great Room
- Family Room Off Kitchen
- Living Room with Fireplace
- 2 Fireplaces
- Formal Dining Room
Kitchen
- Breakfast Area or Nook
- Built-In Electric Oven
- Electric Cooktop
- Warming Drawer
- Microwave
- Built-In Refrigerator
- Dishwasher
- Kitchen Island
- Disposal
Flooring
- Wood
- Carpet
- Tile
Bedrooms and Bathrooms
- 4 Bedrooms
- Primary Bedroom Upstairs
- Bathroom on Main Level
- 2 Full Bathrooms
Laundry
- Laundry Room
- Washer and Dryer Hookup
Home Security
- Carbon Monoxide Detectors
- Fire and Smoke Detector
Pool
- Heated In Ground Pool
- Gas Heated Pool
- Pool Cover
Outdoor Features
- Deck
- Shed
Utilities
- Central Heating and Cooling System
- Power Generator
- Natural Gas Connected
- Tankless Water Heater
- Internet Available
- Cable TV Available
Listing and Financial Details
- Assessor Parcel Number 008-431-024-000
Map
Home Values in the Area
Average Home Value in this Area
Tax History
| Year | Tax Paid | Tax Assessment Tax Assessment Total Assessment is a certain percentage of the fair market value that is determined by local assessors to be the total taxable value of land and additions on the property. | Land | Improvement |
|---|---|---|---|---|
| 2023 | $1,478 | $120,398 | $23,793 | $96,605 |
| 2022 | $1,361 | $118,038 | $23,327 | $94,711 |
| 2021 | $1,336 | $115,724 | $22,870 | $92,854 |
| 2020 | $1,346 | $114,538 | $22,636 | $91,902 |
| 2019 | $1,329 | $112,293 | $22,193 | $90,100 |
| 2018 | $1,323 | $110,092 | $21,758 | $88,334 |
| 2017 | $1,297 | $107,934 | $21,332 | $86,602 |
| 2016 | $1,258 | $105,818 | $20,914 | $84,904 |
| 2015 | $1,241 | $104,229 | $20,600 | $83,629 |
| 2014 | $1,234 | $102,188 | $20,197 | $81,991 |
Property History
| Date | Event | Price | Change | Sq Ft Price |
|---|---|---|---|---|
| 04/09/2025 04/09/25 | For Sale | $1,299,000 | -- | $540 / Sq Ft |
Deed History
| Date | Type | Sale Price | Title Company |
|---|---|---|---|
| Interfamily Deed Transfer | -- | None Available |
Mortgage History
| Date | Status | Loan Amount | Loan Type |
|---|---|---|---|
| Previous Owner | $250,000 | Future Advance Clause Open End Mortgage | |
| Previous Owner | $250,000 | Credit Line Revolving |
Similar Homes in Petaluma, CA
Source: Bay Area Real Estate Information Services (BAREIS)
MLS Number: 325024064
APN: 008-431-024
