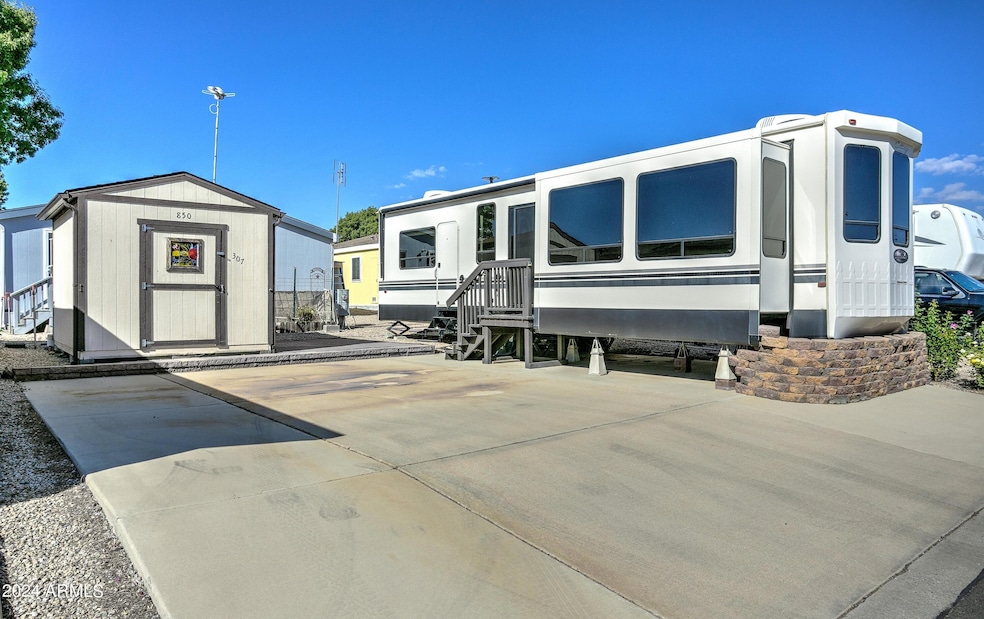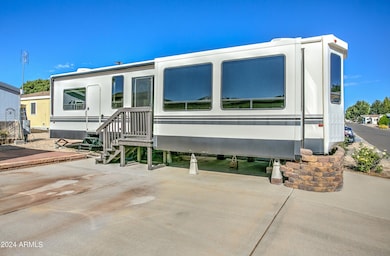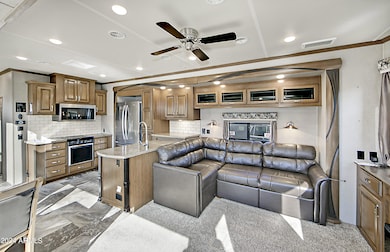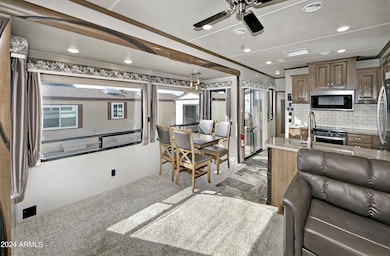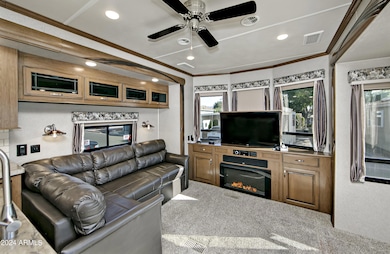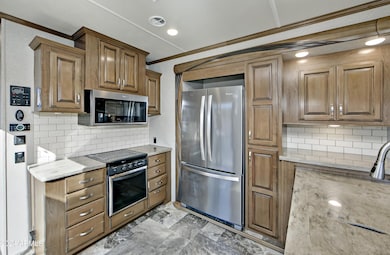
850 N Ponderosa Pine Dr Dewey-Humboldt, AZ 86327
Villages at Lynx Creek NeighborhoodEstimated payment $1,217/month
Highlights
- Living Room with Fireplace
- Ceiling Fan
- Carpet
- Cooling Available
- Central Vacuum
- Heating System Uses Propane
About This Home
Experience the charm of cottage living in this stunning ''Cottage by Cedar Creek - Hathaway Edition'' destination home, located in the 55+ community of the Villages at Lynx Creek. This wide-body model is set on an owned lot and offers everything you need for comfortable year-round living or a refreshing summer escape from the Southern Arizona heat. The home boasts a beautiful pearl gelcoat exterior and features dual-zone heating and cooling for perfect comfort in every season. Inside, enjoy high-end finishes such as European Beech cabinetry, solid hardwood fascia, and elegant crown molding. The spacious 48''x30'' shower, fireplace with remote, and LED ceiling lights add to the luxury feel. This home's interior design includes a Hide-a-Bed sofa, La-Z-Boy recliner, and a home theater system ideal for entertaining or relaxing. The kitchen features a 19 Cu Ft refrigerator, ample pantry space, and plenty of cabinetry for storage. The large 21' awning extends your living space outdoors, perfect for enjoying Arizona's beautiful weather.The property also features a large shed equipped with electricity, and a full sized washer and dryer (there is a washer/dryer hookup in the home as well). Whether you use it as a studio, craft room, or workshop, the possibilities are endless.Don't miss the opportunity to own this exceptional cottage home in The Villages at Lynx Creek.
Listing Agent
Bella Terra Realty LLC Brokerage Email: leann@leanncarver.com License #BR104385000
Property Details
Home Type
- Mobile/Manufactured
Est. Annual Taxes
- $362
Year Built
- Built in 2005
Lot Details
- 2,100 Sq Ft Lot
HOA Fees
- $135 Monthly HOA Fees
Parking
- 2 Open Parking Spaces
Home Design
- Metal Roof
Interior Spaces
- 364 Sq Ft Home
- 1-Story Property
- Central Vacuum
- Ceiling Fan
- Living Room with Fireplace
- Built-In Microwave
- Washer and Dryer Hookup
Flooring
- Carpet
- Vinyl
Bedrooms and Bathrooms
- 1 Bedroom
- 1 Bathroom
Schools
- Out Of Maricopa Cnty Elementary And Middle School
- Out Of Maricopa Cnty High School
Utilities
- Cooling Available
- Heating System Uses Propane
- Propane
Community Details
- Association fees include ground maintenance, (see remarks)
- Villages Lynx Creek Association, Phone Number (928) 772-7047
- Built by Cedar Creek
- The Villages At Lynx Creek Unit 1 Phase 2 Subdivision
Listing and Financial Details
- Tax Lot 307
- Assessor Parcel Number 402-30-332
Map
Home Values in the Area
Average Home Value in this Area
Property History
| Date | Event | Price | Change | Sq Ft Price |
|---|---|---|---|---|
| 10/11/2024 10/11/24 | For Sale | $188,500 | -- | $518 / Sq Ft |
Similar Homes in the area
Source: Arizona Regional Multiple Listing Service (ARMLS)
MLS Number: 6770452
- 850 N Ponderosa Pine Dr
- 885 N Mesquite Tree Dr Unit 59
- 812 N Mesquite Tree Dr
- 815 N Creekview Dr Unit 1
- 12175 E Obsidian Loop Rd
- 12235 E Obsidian Loop Rd
- 708 N Mesquite Tree Dr
- 12190 E Obsidian Loop Rd
- 709 N Mesquite Tree Dr
- 675 N Mesquite Tree Dr
- 669 N Wild Walnut Dr
- 636 N Mesquite Tree Dr
- 620 N Mesquite Tree Dr
- 890 N Maverick Trail
- 12026 E Turquoise Cir
- 11820 E Stirrup High Dr E
- 12086 E Mcqueen Dr
- 12074 E Mcqueen Dr
- 12062 E Mcqueen Dr
- 12050 E Mcqueen Dr
