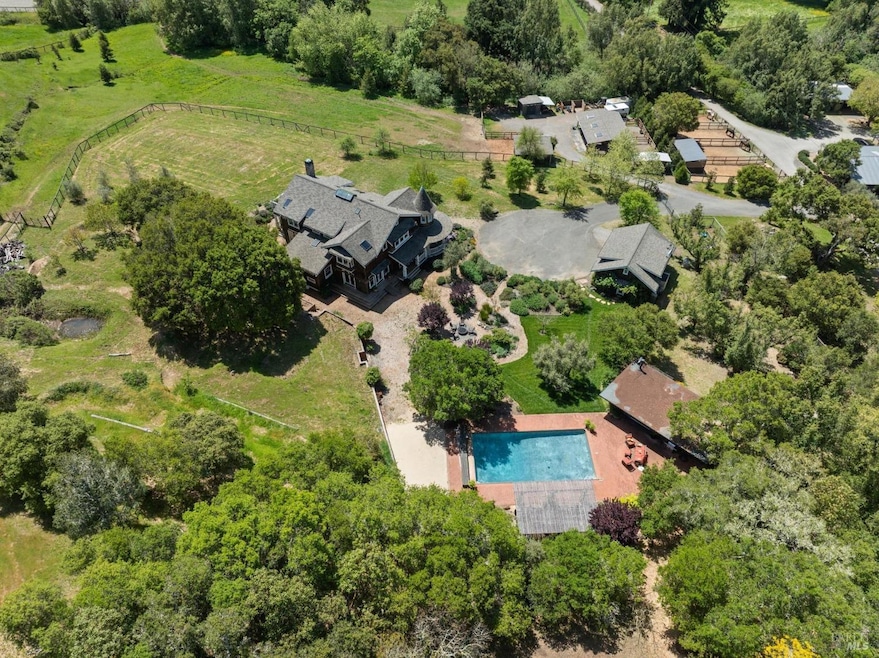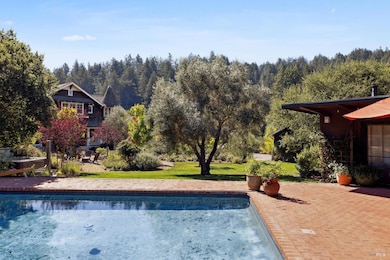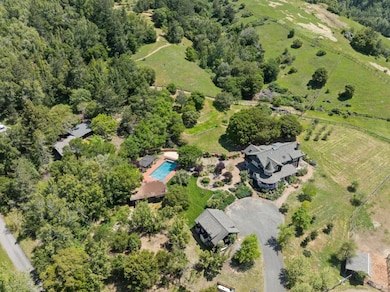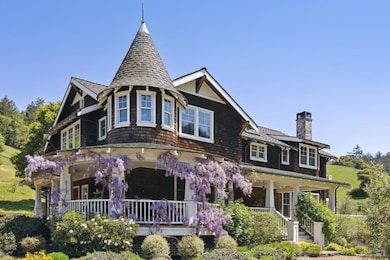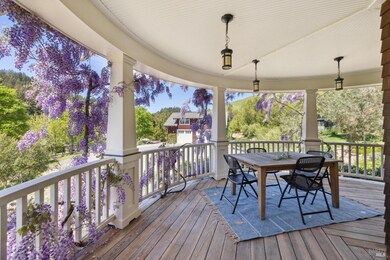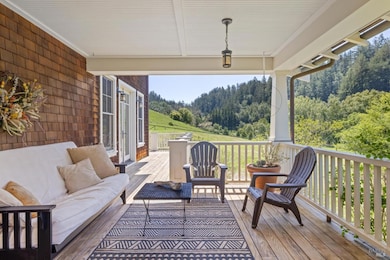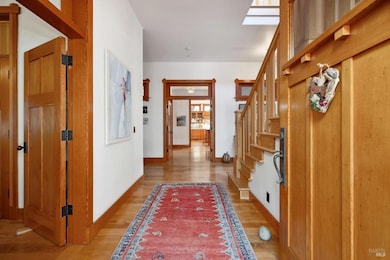850 Nicasio Valley Rd Nicasio, CA 94946
Estimated payment $51,166/month
Highlights
- Guest House
- Black Bottom Pool
- Built-In Refrigerator
- Nicasio Elementary School Rated A
- Custom Home
- 40 Acre Lot
About This Home
Exclusive Country Estate:A 40-acre paradise just 45 minutes from San Francisco where luxury meets nature. Enter through a private gate to find rolling hills, fruit orchards, & panoramic views of meadows & redwood hillsides. The magnificent 2008 Arts & Crafts main residence 4BD epitomizes California indoor-outdoor living with a grand living/dining area, stone fireplace, & three sets of French doors framing the landscape. The gourmet kitchen boasts a soapstone island, Energy-Star appliances, and clerestory windows bathing the space in light. A cozy family room opens to a flower garden, outdoor fire pit, and pool area. Upstairs, four private retreats include lofts and skylights. The primary suite offers a private deck and spa-like en-suite. The original mid-century modern guest house (3BD) features single-level living and a stone fireplace, while the remodeled pool cabana overlooks a black-bottom pool perfect for entertaining. Equestrian facilities include two fenced pastures, stalls, tack room, and hay barn. Miles of hiking and biking trails, seasonal creeks, ponds, & waterfalls weave through this idyllic retreat. Native landscaping ensures a breathtaking, sustainable environment. A rare turnkey opportunity offering luxury, privacy, and natural beauty in one of California
Home Details
Home Type
- Single Family
Est. Annual Taxes
- $29,067
Year Built
- Built in 2008 | Remodeled
Lot Details
- 40 Acre Lot
- Adjacent to Greenbelt
- Landscaped
- Garden
Parking
- 2 Car Detached Garage
- Workshop in Garage
- Garage Door Opener
- Uncovered Parking
Home Design
- Custom Home
- Ranch Property
- Concrete Foundation
- Composition Roof
- Shingle Siding
Interior Spaces
- 6,995 Sq Ft Home
- 2-Story Property
- Cathedral Ceiling
- Formal Entry
- Great Room
- Family Room
- Living Room with Fireplace
- Formal Dining Room
- Loft
- Property Views
Kitchen
- Breakfast Area or Nook
- Walk-In Pantry
- Butlers Pantry
- Double Oven
- Built-In Gas Oven
- Gas Cooktop
- Range Hood
- Built-In Refrigerator
- Plumbed For Ice Maker
- Dishwasher
- Kitchen Island
- Stone Countertops
Flooring
- Wood
- Tile
Bedrooms and Bathrooms
- 7 Bedrooms
- Retreat
- Primary Bedroom Upstairs
- Walk-In Closet
- Maid or Guest Quarters
- Bathroom on Main Level
- Stone Bathroom Countertops
- Tile Bathroom Countertop
- Dual Sinks
- Low Flow Toliet
- Secondary Bathroom Jetted Tub
- Bathtub with Shower
- Separate Shower
- Window or Skylight in Bathroom
Laundry
- Laundry Room
- Dryer
- Washer
- Sink Near Laundry
Home Security
- Security System Owned
- Security Gate
- Carbon Monoxide Detectors
- Fire and Smoke Detector
- Fire Suppression System
Eco-Friendly Details
- ENERGY STAR Qualified Appliances
- Energy-Efficient Construction
- Energy-Efficient HVAC
- Energy-Efficient Insulation
- Energy-Efficient Doors
Pool
- Black Bottom Pool
- In Ground Pool
Outdoor Features
- Balcony
- Fire Pit
- Outbuilding
Additional Homes
- Guest House
Utilities
- No Cooling
- Central Heating
- Heating System Uses Propane
- Power Generator
- Propane
- Water Holding Tank
- Shared Well
- Well
- Engineered Septic
- Septic System
- Internet Available
- Cable TV Available
Listing and Financial Details
- Assessor Parcel Number 121-190-11
Map
Home Values in the Area
Average Home Value in this Area
Tax History
| Year | Tax Paid | Tax Assessment Tax Assessment Total Assessment is a certain percentage of the fair market value that is determined by local assessors to be the total taxable value of land and additions on the property. | Land | Improvement |
|---|---|---|---|---|
| 2024 | $29,067 | $2,547,550 | $1,117,849 | $1,429,701 |
| 2023 | $29,873 | $2,497,604 | $1,095,933 | $1,401,671 |
| 2022 | $29,428 | $2,448,641 | $1,074,448 | $1,374,193 |
| 2021 | $28,937 | $2,400,644 | $1,053,386 | $1,347,258 |
| 2020 | $28,618 | $2,376,042 | $1,042,591 | $1,333,451 |
| 2019 | $27,601 | $2,329,460 | $1,022,152 | $1,307,308 |
| 2018 | $27,034 | $2,283,796 | $1,002,113 | $1,281,683 |
| 2017 | $26,538 | $2,239,024 | $982,468 | $1,256,556 |
| 2016 | $25,356 | $2,195,133 | $963,208 | $1,231,925 |
| 2015 | $24,161 | $2,057,000 | $968,000 | $1,089,000 |
| 2014 | $21,633 | $1,870,000 | $880,000 | $990,000 |
Property History
| Date | Event | Price | Change | Sq Ft Price |
|---|---|---|---|---|
| 04/26/2025 04/26/25 | For Sale | $8,750,000 | -- | $1,251 / Sq Ft |
Deed History
| Date | Type | Sale Price | Title Company |
|---|---|---|---|
| Grant Deed | -- | None Available | |
| Grant Deed | $35,000 | None Available | |
| Grant Deed | -- | -- | |
| Interfamily Deed Transfer | -- | Fidelity National Title Co | |
| Interfamily Deed Transfer | $300,000 | -- | |
| Grant Deed | $167,000 | Fidelity National Title Co |
Mortgage History
| Date | Status | Loan Amount | Loan Type |
|---|---|---|---|
| Previous Owner | $500,000 | No Value Available |
Source: Bay Area Real Estate Information Services (BAREIS)
MLS Number: 325037696
APN: 121-190-11
- 333 Willow Rd
- 335 Meadow Way
- 124 Meadow Way
- 19 Sage Ln
- 391 San Geronimo Valley Dr
- 9 Meadow View Ln
- 5 Meadow View Ln
- 0 Vista Ave
- 5 Chaparral Ln
- 87 Lower Aztec Ave
- 6956 Sir Francis Drake Blvd
- 31 Aztec Ave
- 25 Fir Ave
- 55 Conifer Way
- 224 Arroyo Rd
- 0 Lucas Valley Rd
- 5 Madrone Ave
- 7 La Vuelta
- 199 Central Ave
- 66 Alta Ave
