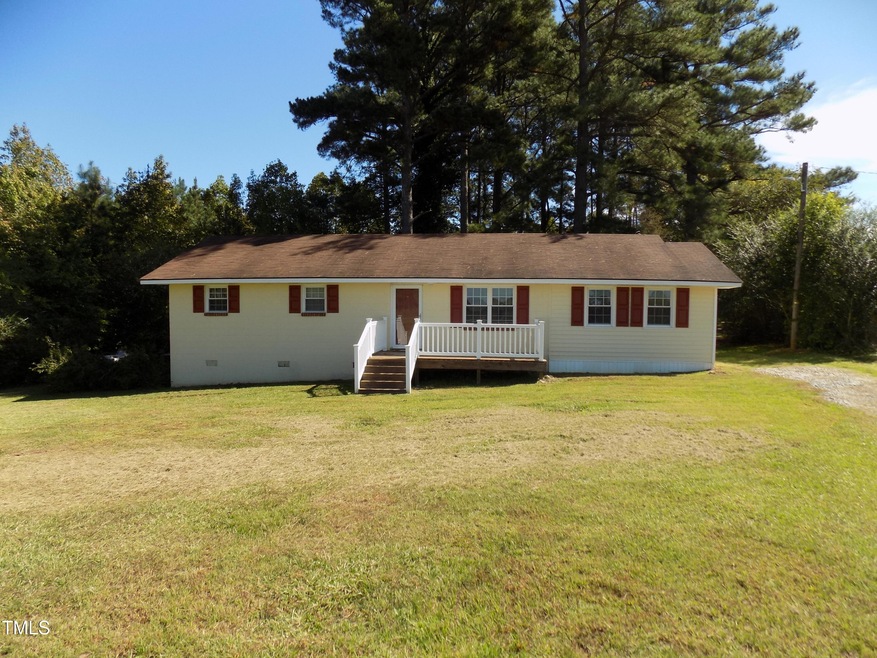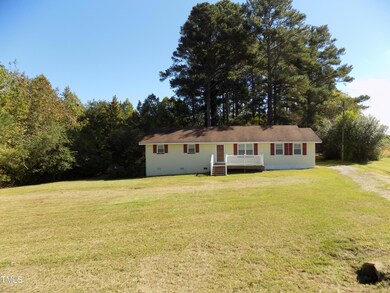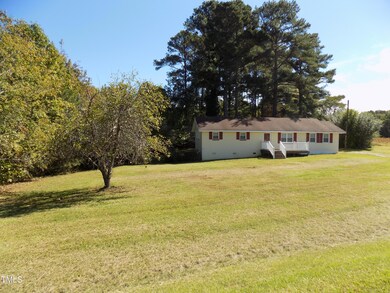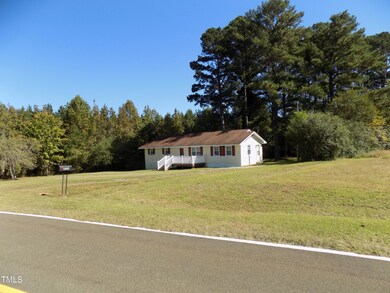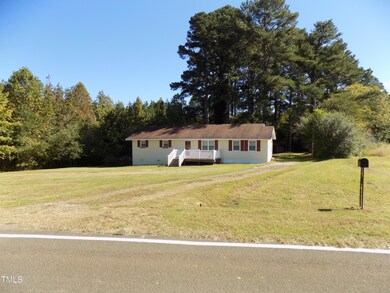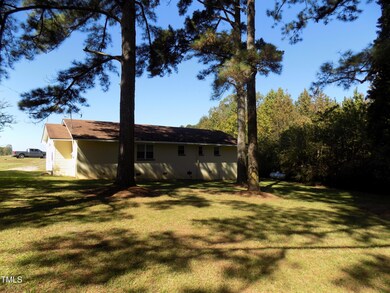850 Reed Rd Castalia, NC 27816
3
Beds
1
Bath
1,257
Sq Ft
0.69
Acres
Highlights
- Ranch Style House
- Breakfast Room
- Central Heating and Cooling System
- No HOA
- Living Room
- Family Room
About This Home
As of December 2024Country living at it's best. Home has fresh paint, new flooring and move in ready.
Home Details
Home Type
- Single Family
Est. Annual Taxes
- $758
Year Built
- Built in 1979
Lot Details
- 0.69 Acre Lot
Home Design
- Ranch Style House
- Block Foundation
- Shingle Roof
- Vinyl Siding
Interior Spaces
- 1,257 Sq Ft Home
- Family Room
- Living Room
- Breakfast Room
- Pull Down Stairs to Attic
- Gas Range
Flooring
- Carpet
- Laminate
- Vinyl
Bedrooms and Bathrooms
- 3 Bedrooms
- 1 Full Bathroom
Parking
- 4 Parking Spaces
- 4 Open Parking Spaces
Schools
- Laurel Mill Elementary School
- Terrell Lane Middle School
- Louisburg High School
Utilities
- Central Heating and Cooling System
- Heating System Uses Gas
- Well
- Septic Tank
Community Details
- No Home Owners Association
Listing and Financial Details
- Assessor Parcel Number 013537
Map
Create a Home Valuation Report for This Property
The Home Valuation Report is an in-depth analysis detailing your home's value as well as a comparison with similar homes in the area
Home Values in the Area
Average Home Value in this Area
Property History
| Date | Event | Price | Change | Sq Ft Price |
|---|---|---|---|---|
| 12/09/2024 12/09/24 | Sold | $175,000 | -7.8% | $139 / Sq Ft |
| 10/20/2024 10/20/24 | Pending | -- | -- | -- |
| 10/09/2024 10/09/24 | For Sale | $189,900 | -- | $151 / Sq Ft |
Source: Doorify MLS
Tax History
| Year | Tax Paid | Tax Assessment Tax Assessment Total Assessment is a certain percentage of the fair market value that is determined by local assessors to be the total taxable value of land and additions on the property. | Land | Improvement |
|---|---|---|---|---|
| 2024 | $758 | $114,624 | $37,674 | $76,950 |
| 2023 | $619 | $60,234 | $12,334 | $47,900 |
| 2022 | $609 | $60,234 | $12,334 | $47,900 |
| 2021 | $615 | $60,234 | $12,334 | $47,900 |
| 2020 | $618 | $60,234 | $12,334 | $47,900 |
| 2019 | $608 | $60,234 | $12,334 | $47,900 |
| 2018 | $603 | $60,234 | $12,334 | $47,900 |
| 2017 | $278 | $20,873 | $11,213 | $9,660 |
| 2016 | $286 | $20,873 | $11,213 | $9,660 |
| 2015 | $286 | $20,873 | $11,213 | $9,660 |
| 2014 | $250 | $20,873 | $11,213 | $9,660 |
Source: Public Records
Mortgage History
| Date | Status | Loan Amount | Loan Type |
|---|---|---|---|
| Open | $15,000 | FHA | |
| Open | $171,372 | FHA |
Source: Public Records
Deed History
| Date | Type | Sale Price | Title Company |
|---|---|---|---|
| Warranty Deed | $175,000 | None Listed On Document | |
| Warranty Deed | $75,000 | None Listed On Document | |
| Warranty Deed | -- | None Available |
Source: Public Records
Source: Doorify MLS
MLS Number: 10057322
APN: 013537
Nearby Homes
- 7289 N Carolina 561
- 1648 Harrison Rd
- 1688 Harrison Rd
- 721 N Carolina 58
- 700 N Carolina 58
- 6322 N Carolina 561
- 3130 N Carolina 58
- 366 Wood Rd
- 124 T-Model Jones Rd
- 0 T-Model Jones Rd
- 9358 Main St
- 2085 Leonard Rd
- 290 Collie Rd
- 0 Harrison St
- 00 Arnold Rd
- 0 Arnold Rd
- 6123 Taylors Gin Rd
- 41 Acres Avent Rd
- 6145 Taylors Gin Rd
- 1705 Laurel Mill-Centerville Rd
