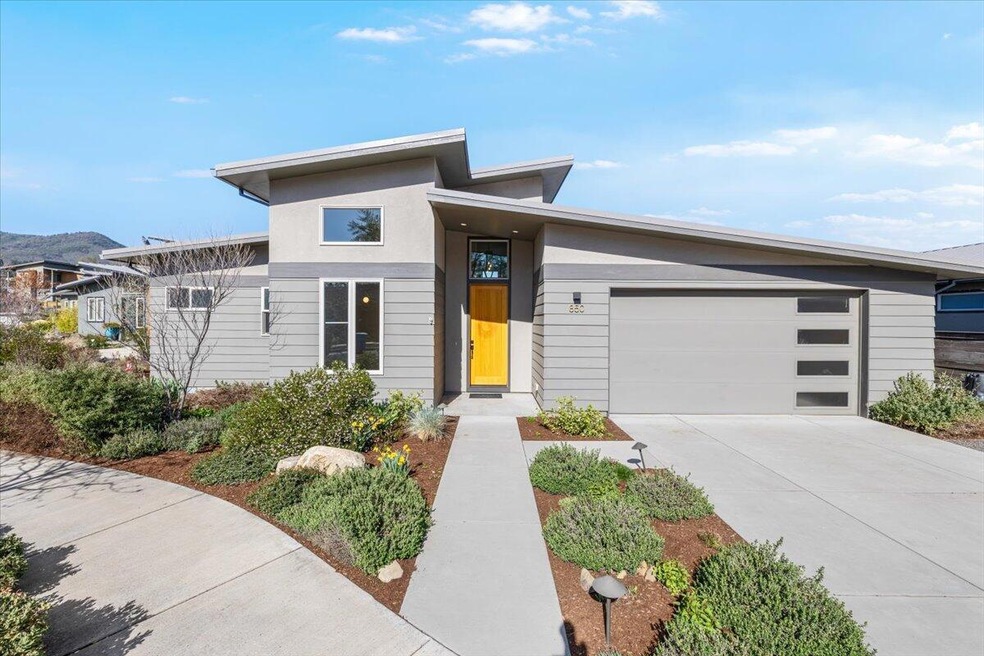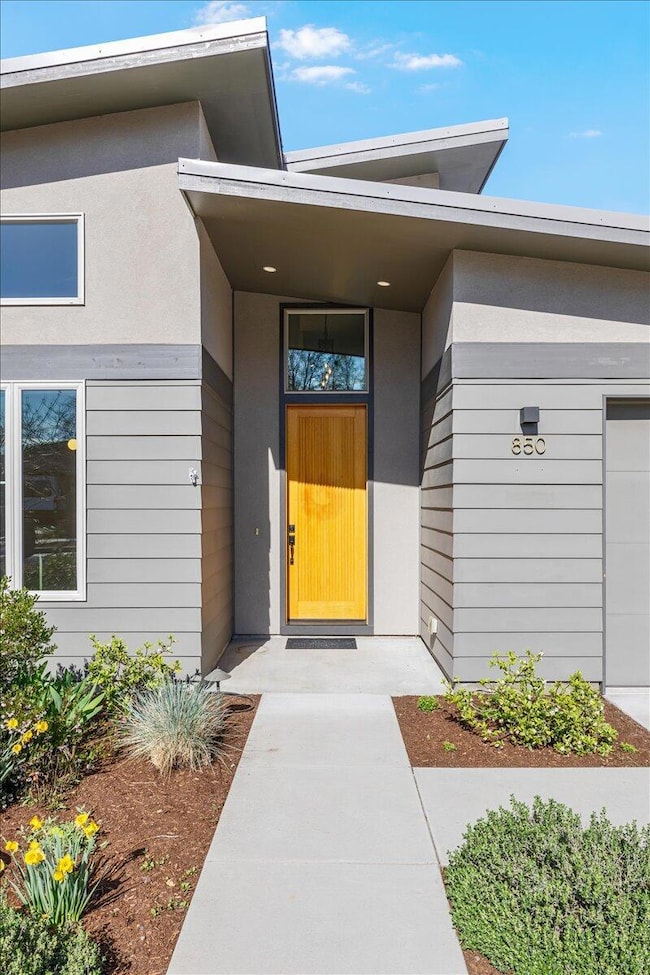
850 Sander Way Ashland, OR 97520
Quiet Village NeighborhoodEstimated payment $5,427/month
Highlights
- Popular Property
- ENERGY STAR Certified Homes
- Mountain View
- Helman Elementary School Rated A-
- Craftsman Architecture
- 2-minute walk to Ashland Dog Park
About This Home
Nestled in the coveted Verde Village neighborhood of Ashland, this stunning, Earth Advantage Platinum-certified home is the epitome of modern, sustainable living. Eco-friendly features with luxury living ensure comfort & efficiency. The single-story split floorplan offers 3 spacious bds + den/office. Step inside to discover Brazilian cherry flooring that flows throughout the home, complemented by a gas fireplace with custom tile surround & built-in cabinetry. Vaulted ceilings & an abundance of windows flood the space w/natural light. High-end stainless appliances, including a five-burner cooktop, wall oven, convection oven as well as a large kitchen island w/ seating. Outdoor patio offers views & low-maint. landscaping for easy enjoyment. Oversized garage features a custom cabinet system, workbench & Chargepoint EV charger. Solar panels for enhanced efficiency. Located in a zero-energy ready community, this is a rare opportunity to experience sustainable luxury living at its finest!
Home Details
Home Type
- Single Family
Est. Annual Taxes
- $7,775
Year Built
- Built in 2018
Lot Details
- 6,534 Sq Ft Lot
- Fenced
- Drip System Landscaping
- Front and Back Yard Sprinklers
- Garden
- Property is zoned R-1-5, R-1-5
HOA Fees
- $91 Monthly HOA Fees
Parking
- 2 Car Attached Garage
- Workshop in Garage
- Garage Door Opener
- Driveway
Property Views
- Mountain
- Territorial
Home Design
- Craftsman Architecture
- Composition Roof
- Metal Roof
- Concrete Siding
- Concrete Perimeter Foundation
Interior Spaces
- 1,897 Sq Ft Home
- 1-Story Property
- Central Vacuum
- Built-In Features
- Dry Bar
- Vaulted Ceiling
- Ceiling Fan
- Gas Fireplace
- Double Pane Windows
- ENERGY STAR Qualified Windows
- Vinyl Clad Windows
Kitchen
- Breakfast Area or Nook
- Breakfast Bar
- Oven
- Cooktop with Range Hood
- Microwave
- Dishwasher
- Kitchen Island
- Granite Countertops
- Disposal
Flooring
- Wood
- Carpet
- Tile
Bedrooms and Bathrooms
- 3 Bedrooms
- 2 Full Bathrooms
- Bathtub Includes Tile Surround
Laundry
- Laundry Room
- Dryer
Home Security
- Carbon Monoxide Detectors
- Fire and Smoke Detector
Accessible Home Design
- Accessible Full Bathroom
- Accessible Bedroom
- Accessible Hallway
- Accessible Doors
Eco-Friendly Details
- ENERGY STAR Certified Homes
- ENERGY STAR Qualified Equipment for Heating
- Solar owned by seller
- Drip Irrigation
Outdoor Features
- Outdoor Water Feature
Schools
- Helman Elementary School
- Ashland Middle School
- Ashland High School
Utilities
- Ductless Heating Or Cooling System
- ENERGY STAR Qualified Air Conditioning
- Forced Air Heating System
- Natural Gas Connected
Community Details
- Verde Village Phase 1 Subdivision
- On-Site Maintenance
- Maintained Community
- Electric Vehicle Charging Station
Listing and Financial Details
- Tax Lot 121
- Assessor Parcel Number 11006098
Map
Home Values in the Area
Average Home Value in this Area
Tax History
| Year | Tax Paid | Tax Assessment Tax Assessment Total Assessment is a certain percentage of the fair market value that is determined by local assessors to be the total taxable value of land and additions on the property. | Land | Improvement |
|---|---|---|---|---|
| 2024 | $7,775 | $486,900 | $181,480 | $305,420 |
| 2023 | $7,522 | $472,720 | $176,190 | $296,530 |
| 2022 | $7,281 | $472,720 | $176,190 | $296,530 |
| 2021 | $7,033 | $458,960 | $171,050 | $287,910 |
| 2020 | $6,836 | $445,600 | $166,060 | $279,540 |
| 2019 | $6,728 | $420,030 | $156,520 | $263,510 |
| 2018 | $487 | $0 | $0 | $0 |
| 2017 | $0 | $0 | $0 | $0 |
Property History
| Date | Event | Price | Change | Sq Ft Price |
|---|---|---|---|---|
| 04/22/2025 04/22/25 | Price Changed | $840,000 | +1.8% | $443 / Sq Ft |
| 04/22/2025 04/22/25 | For Sale | $825,000 | +20.6% | $435 / Sq Ft |
| 09/05/2018 09/05/18 | Sold | $683,865 | +6.0% | $311 / Sq Ft |
| 09/05/2018 09/05/18 | Pending | -- | -- | -- |
| 09/05/2018 09/05/18 | For Sale | $645,000 | -- | $293 / Sq Ft |
Deed History
| Date | Type | Sale Price | Title Company |
|---|---|---|---|
| Warranty Deed | -- | None Listed On Document | |
| Interfamily Deed Transfer | -- | None Available | |
| Warranty Deed | $683,865 | First American Title |
Mortgage History
| Date | Status | Loan Amount | Loan Type |
|---|---|---|---|
| Previous Owner | $453,100 | New Conventional | |
| Previous Owner | $300,000 | Adjustable Rate Mortgage/ARM |
Similar Homes in Ashland, OR
Source: Southern Oregon MLS
MLS Number: 220198048
APN: 11006098
- 841 Sander Way
- 122 Dunn Cir
- 759 N Laurel St
- 360 Oxford St
- 166 Mountain View Dr
- 346 Stoneridge Ave
- 520 Helman St
- 339 Randy St
- 340 Randy St
- 583 Coffee Ln
- 364 Randy St
- 165 Orange Ave
- 985 Camelot Dr
- 385 Otis St
- 393 N Laurel St
- 562 Coffee Ln
- 1235 N Mountain Ave Unit 14
- 381 Glenn St
- 481 Lindsay Ln
- 893 Plum Ridge Dr






