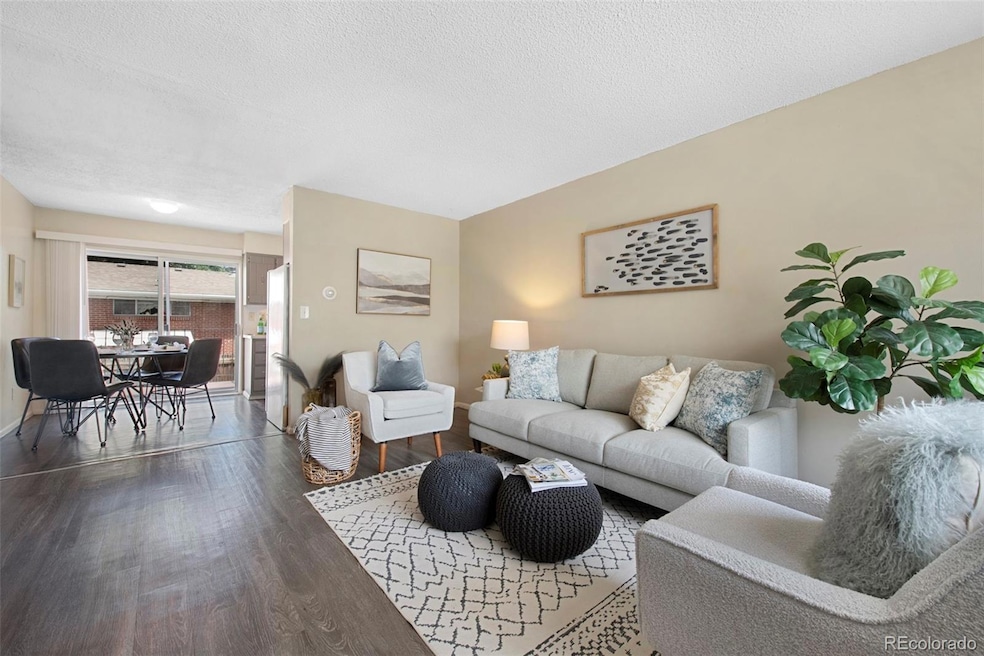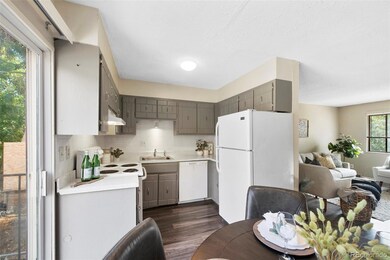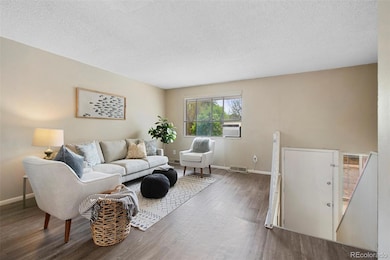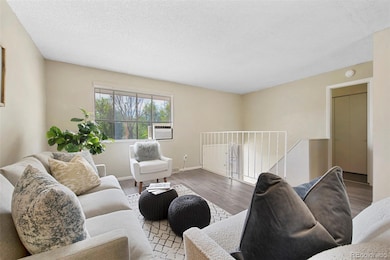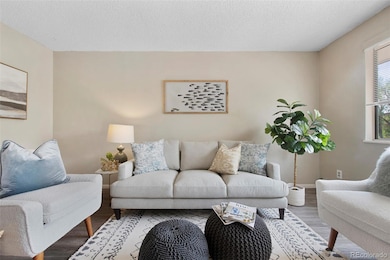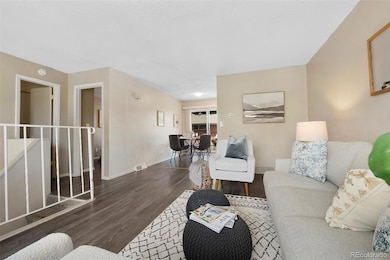
850 Utica St Unit B Denver, CO 80204
Villa Park NeighborhoodHighlights
- No Units Above
- Property is near public transit
- Cul-De-Sac
- Deck
- Private Yard
- 4-minute walk to Joseph P. Martinez Park
About This Home
As of March 2025INCREDIBLE PRICE IMPROVEMENT! Discover this beautifully updated bi-level townhouse featuring 3 bedrooms, 2 baths, and a thoughtfully designed layout. The upper level boasts a bright family room, kitchen, dining area, and a primary bedroom with convenient access to a deck and fenced backyard—perfect for relaxing or entertaining. The lower level offers two additional bedrooms, a full bathroom, and a dedicated laundry area. Recent upgrades include stylish vinyl flooring, modern tile, fresh interior paint, new exterior siding, and a brand-new roof, ensuring both comfort and peace of mind. Situated next to the scenic Lakewood Gulch Trail, this home offers unparalleled convenience with direct access to Downtown Denver, two RTD light rail stations, and nearby parks. Financing options are available! Buyers may qualify for 100% financing with a silent second mortgage or a 3% down payment. Contact the listing agent today for details on lender programs and to schedule your showing!
Last Agent to Sell the Property
Discover Realty Group, LLC Brokerage Email: hadleyott@gmail.com,720-253-9495 License #100034517
Townhouse Details
Home Type
- Townhome
Est. Annual Taxes
- $1,761
Year Built
- Built in 1971
Lot Details
- 1,020 Sq Ft Lot
- No Units Above
- No Units Located Below
- Two or More Common Walls
- Cul-De-Sac
- South Facing Home
- Property is Fully Fenced
- Private Yard
HOA Fees
- $220 Monthly HOA Fees
Home Design
- Bi-Level Home
- Frame Construction
- Composition Roof
Interior Spaces
- 1,248 Sq Ft Home
- Window Treatments
- Family Room
- Dining Room
Kitchen
- Range with Range Hood
- Dishwasher
Flooring
- Carpet
- Vinyl
Bedrooms and Bathrooms
- 3 Bedrooms
Laundry
- Laundry Room
- Dryer
- Washer
Parking
- 3 Parking Spaces
- Driveway
- Guest Parking
Outdoor Features
- Deck
Location
- Ground Level
- Property is near public transit
Schools
- Cowell Elementary School
- Strive Lake Middle School
- North High School
Utilities
- Mini Split Air Conditioners
- Forced Air Heating System
- 220 Volts
- Natural Gas Connected
Community Details
- Association fees include sewer, snow removal, trash, water
- Tennyson Townhomes HOA
- Tennyson Townhomes Subdivision
- Greenbelt
Listing and Financial Details
- Exclusions: All staging items
- Property held in a trust
- Assessor Parcel Number 5066-16-035
Map
Home Values in the Area
Average Home Value in this Area
Property History
| Date | Event | Price | Change | Sq Ft Price |
|---|---|---|---|---|
| 03/03/2025 03/03/25 | Sold | $317,500 | +2.4% | $254 / Sq Ft |
| 01/29/2025 01/29/25 | Pending | -- | -- | -- |
| 01/02/2025 01/02/25 | Price Changed | $310,000 | -4.6% | $248 / Sq Ft |
| 09/24/2024 09/24/24 | Price Changed | $325,000 | -3.0% | $260 / Sq Ft |
| 09/03/2024 09/03/24 | Price Changed | $335,000 | -0.7% | $268 / Sq Ft |
| 08/14/2024 08/14/24 | For Sale | $337,500 | -- | $270 / Sq Ft |
Tax History
| Year | Tax Paid | Tax Assessment Tax Assessment Total Assessment is a certain percentage of the fair market value that is determined by local assessors to be the total taxable value of land and additions on the property. | Land | Improvement |
|---|---|---|---|---|
| 2024 | $1,800 | $22,730 | $1,960 | $20,770 |
| 2023 | $1,761 | $22,730 | $1,960 | $20,770 |
| 2022 | $1,591 | $20,010 | $1,810 | $18,200 |
| 2021 | $1,536 | $20,580 | $1,860 | $18,720 |
| 2020 | $1,284 | $17,300 | $1,630 | $15,670 |
| 2019 | $1,248 | $17,300 | $1,630 | $15,670 |
| 2018 | $863 | $11,160 | $1,170 | $9,990 |
| 2017 | $861 | $11,160 | $1,170 | $9,990 |
| 2016 | $798 | $9,790 | $414 | $9,376 |
| 2015 | $765 | $9,790 | $414 | $9,376 |
| 2014 | $358 | $4,310 | $310 | $4,000 |
Mortgage History
| Date | Status | Loan Amount | Loan Type |
|---|---|---|---|
| Open | $311,748 | FHA | |
| Previous Owner | $683,506 | Unknown |
Deed History
| Date | Type | Sale Price | Title Company |
|---|---|---|---|
| Special Warranty Deed | $317,500 | Htc (Heritage Title) | |
| Quit Claim Deed | -- | -- |
Similar Homes in Denver, CO
Source: REcolorado®
MLS Number: 7708940
APN: 5066-16-035
- 4650 W 9th Ave
- 921 Raleigh St
- 949 Raleigh St Unit 2
- 677 Vrain St Unit C15
- 677 Vrain St Unit C10
- 677 Vrain St Unit 3
- 851 Quitman St
- 1024 Stuart St
- 1020 Stuart St Unit 1024
- 1040 Stuart St Unit 1044
- 741 Quitman St
- 4810 W 8th Ave
- 4815 W 10th Ave
- 1087 Wolff St
- 4831 W 10th Ave
- 4940 W 9th Ave
- 4942 W 9th Ave
- 926 Perry St
- 624 Stuart St
- 1030 Quitman St
