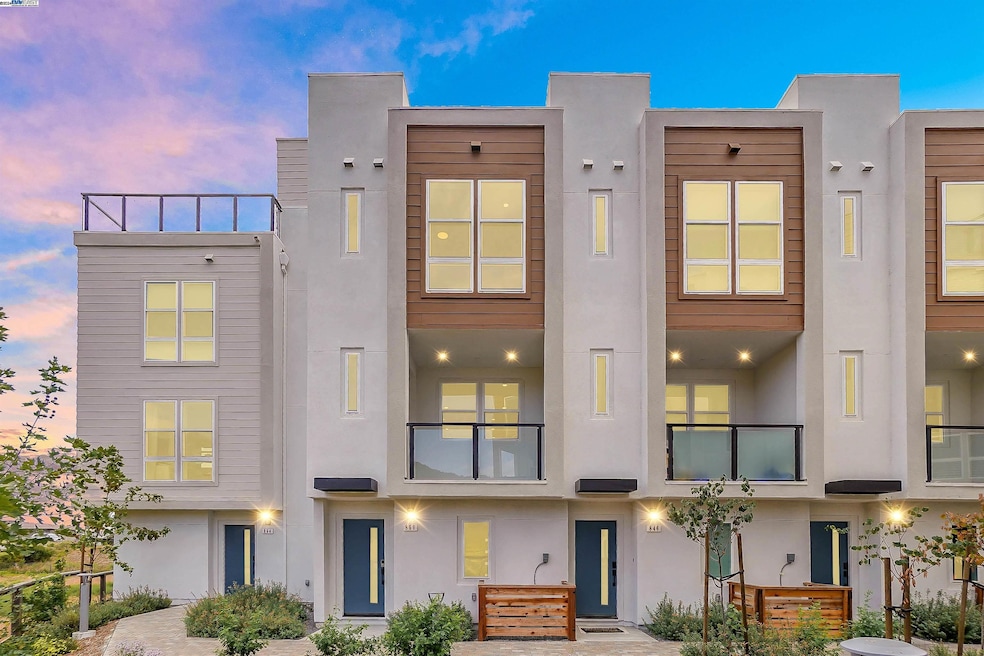
850 Verandah Ln Novato, CA 94945
San Marin NeighborhoodHighlights
- New Construction
- Solar Power System
- View of Hills
- San Marin High School Rated A-
- Updated Kitchen
- Contemporary Architecture
About This Home
As of January 2025Welcome to Verandah by Landsea Homes, where contemporary style meets the beauty of Novato’s rolling hills. This brand new 3-bedroom, 3-bathroom townhome offers three levels of thoughtfully designed living space. The tandem 2-car garage features additional space and a window, perfect for an outdoor home garage gym, workshop, or additional storage. The modern kitchen shines with sleek quartz countertops and premium Italian designer Bertazzoni appliances, including an electric cooktop, hood, microwave, dishwasher, and refrigerator. The open-concept great room/dining/kitchen area is ideal for entertaining, with elegant LVP wood floors enhancing the space’s warm, modern feel. Solar panels are included for energy efficiency, and the home comes complete with a washer, dryer, and a 10-year builder warranty. A balcony deck opens up to the serene courtyard, offering the perfect spot to relax. The community's location is just minutes from vibrant downtown Novato, nature preserves, and scenic hiking trails, Verandah offers a lifestyle of convenience and modern charm.
Last Buyer's Agent
Afshin Fahimi
KW Advisors License #02028626
Townhouse Details
Home Type
- Townhome
Est. Annual Taxes
- $5,677
Year Built
- Built in 2024 | New Construction
Lot Details
- 1,410 Sq Ft Lot
- Rural Setting
- Landscaped
- Rectangular Lot
- Zero Lot Line
HOA Fees
- $380 Monthly HOA Fees
Parking
- 2 Car Direct Access Garage
- Electric Vehicle Home Charger
- Workshop in Garage
- Rear-Facing Garage
- Tandem Parking
- Garage Door Opener
- Guest Parking
Property Views
- Hills
- Park or Greenbelt
Home Design
- Contemporary Architecture
- Concrete Foundation
- Frame Construction
- Ceiling Insulation
- Stucco
Interior Spaces
- 3-Story Property
- Double Pane Windows
- ENERGY STAR Qualified Windows with Low Emissivity
- Insulated Windows
- Window Screens
- Family Room Off Kitchen
- Dining Area
- Smart Thermostat
Kitchen
- Updated Kitchen
- Self-Cleaning Oven
- Built-In Range
- Microwave
- Plumbed For Ice Maker
- Dishwasher
- Kitchen Island
- Solid Surface Countertops
- Disposal
Flooring
- Engineered Wood
- Carpet
- Tile
Bedrooms and Bathrooms
- 3 Bedrooms
- 3 Full Bathrooms
- Low Flow Toliet
- Low Flow Shower
Laundry
- Laundry on upper level
- Stacked Washer and Dryer
- 220 Volts In Laundry
Eco-Friendly Details
- ENERGY STAR Qualified Appliances
- Energy-Efficient Lighting
- Grid-tied solar system exports excess electricity
- ENERGY STAR Qualified Equipment
- Pre-Wired For Photovoltaic Solar
- Solar Power System
- Solar owned by seller
- Solar Water Heater
- Leased Solar Hot Water System
Utilities
- Zoned Cooling
- Air Source Heat Pump
- Thermostat
- 220 Volts in Kitchen
- High-Efficiency Water Heater
Listing and Financial Details
- Assessor Parcel Number 12563034
Community Details
Overview
- Association fees include common area maintenance, exterior maintenance, hazard insurance, management fee, reserves, trash, ground maintenance, street
- 80 Units
- Call Listing Agent Association, Phone Number (925) 830-4848
- Built by Landsea Homes
- Not Listed Subdivision, Plan 2 / Lot 34
- Greenbelt
Recreation
- Trails
Security
- Carbon Monoxide Detectors
- Fire and Smoke Detector
- Fire Sprinkler System
Map
Home Values in the Area
Average Home Value in this Area
Property History
| Date | Event | Price | Change | Sq Ft Price |
|---|---|---|---|---|
| 01/30/2025 01/30/25 | Sold | $814,990 | +0.6% | $578 / Sq Ft |
| 12/19/2024 12/19/24 | Pending | -- | -- | -- |
| 09/19/2024 09/19/24 | For Sale | $809,990 | -- | $574 / Sq Ft |
Tax History
| Year | Tax Paid | Tax Assessment Tax Assessment Total Assessment is a certain percentage of the fair market value that is determined by local assessors to be the total taxable value of land and additions on the property. | Land | Improvement |
|---|---|---|---|---|
| 2024 | $5,677 | $390,915 | $160,915 | $230,000 |
| 2023 | $3,547 | $258,055 | $158,055 | $100,000 |
| 2022 | $2,194 | $155,250 | $155,250 | -- |
| 2021 | $2,024 | $137,500 | $137,500 | $0 |
Mortgage History
| Date | Status | Loan Amount | Loan Type |
|---|---|---|---|
| Open | $832,512 | VA |
Deed History
| Date | Type | Sale Price | Title Company |
|---|---|---|---|
| Grant Deed | $815,000 | First American Title |
Similar Homes in Novato, CA
Source: Bay East Association of REALTORS®
MLS Number: 41073751
APN: 125-630-34
- 709 Verandah Ln Unit 23
- 222 Verandah Ave
- 39 Little Creek Ln
- 195 Butterfield Dr
- 15 Carob Way
- 185 Escallonia Dr
- 109 Pinheiro Cir
- 62 Ranch Dr
- 729 Cherry St
- 11 Cherry Hill Ln
- 26 Carmel Dr
- 1 Sunnyhill Rd
- 1 San Marin Dr
- 21 Winding Way
- 1054 Valle View Ct
- 1046 Valle View Ct
- 1766 Marion Ave
- 0 1st St
- 3 Nova Ln
- 1429 Elm Dr
