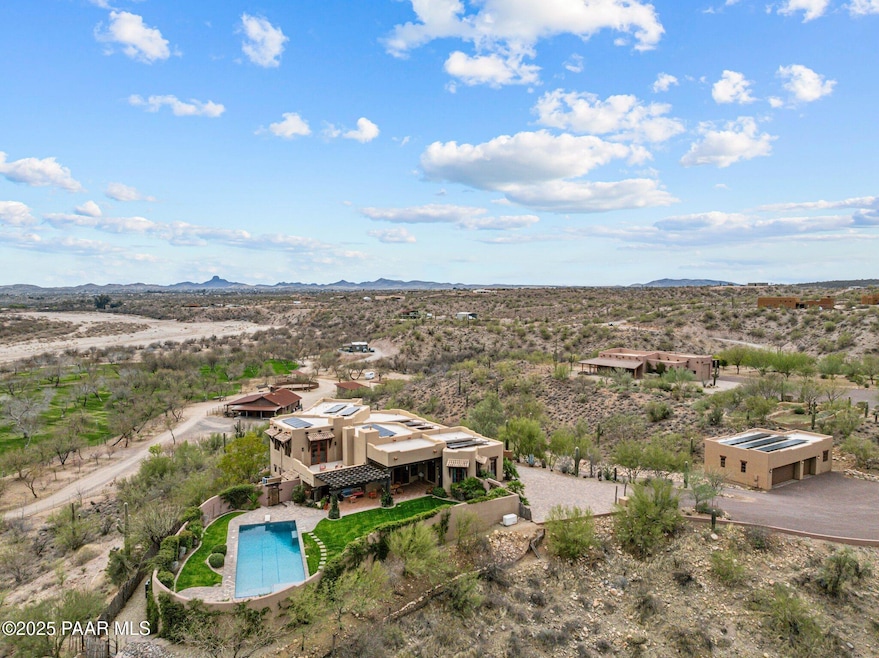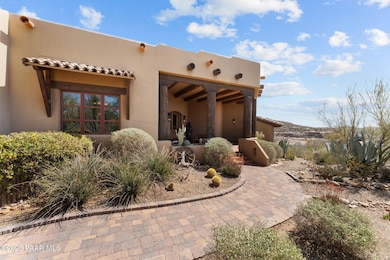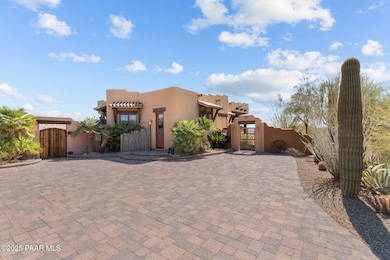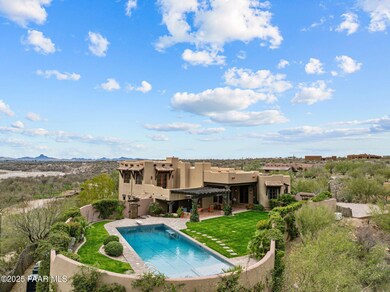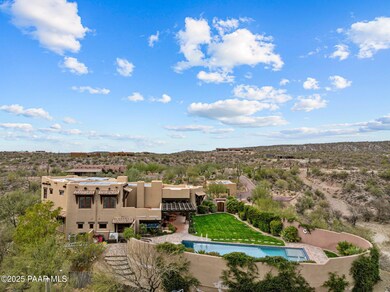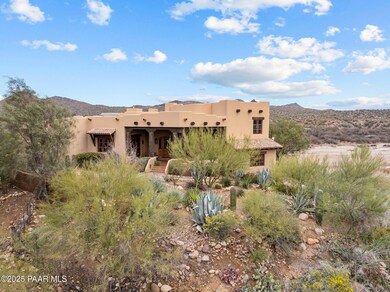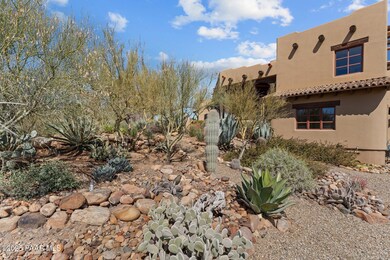
850 W Tellier Trail Wickenburg, AZ 85390
Estimated payment $25,191/month
Highlights
- Barn
- Private Pool
- RV Parking in Community
- Stables
- Solar Power System
- River View
About This Home
Premium Equestrian Estate! Stunning Territorial/Santa Fe Home designed by Chaves & Associates. Sitting overlooking the Hassayampa River in stunning desert surrounded with killer views. Primary home offers just under 4000 square feet of Western decor living space, 3 bedrooms plus a den or 4th bedroom. 4 full baths. Primary suite split floor plan. Large open floor plan with a gourmet kitchen with Granite countertops, custom made cabinetry, and breakfast bar. 3-car garage with workshop. There's a heated pool and above ground hot tub. Property includes an 1100 square foot 2-bed 1-bath casita with 1-car garage, plus RV garage and two vehicle carport. Approximately 10 acres of divided, fenced (2-acre) irrigated pastures, with plenty of mature mesquite trees for wonderful shade.
Home Details
Home Type
- Single Family
Est. Annual Taxes
- $7,592
Year Built
- Built in 2007
Lot Details
- 26.32 Acre Lot
- Dirt Road
- Rural Setting
- Privacy Fence
- Back Yard Fenced
- Perimeter Fence
- Landscaped
- Hilltop Location
- Additional Parcels
- Property is zoned R1-87
Parking
- 3 Car Detached Garage
- Garage Door Opener
- Driveway with Pavers
Property Views
- River
- Mountain
- Bradshaw Mountain
- Valley
Home Design
- Carriage House
- Santa Fe Architecture
- Wood Frame Construction
- Foam Roof
- Stucco Exterior
Interior Spaces
- 8,876 Sq Ft Home
- 1-Story Property
- Ceiling Fan
- Wood Burning Fireplace
- Gas Fireplace
- Double Pane Windows
- Formal Dining Room
Kitchen
- Eat-In Kitchen
- Built-In Electric Oven
- Cooktop
- Microwave
- Dishwasher
- Kitchen Island
- Trash Compactor
- Disposal
Flooring
- Wood
- Tile
Bedrooms and Bathrooms
- 3 Bedrooms
- Split Bedroom Floorplan
- Walk-In Closet
- Granite Bathroom Countertops
- Secondary Bathroom Jetted Tub
Laundry
- Dryer
- Washer
Finished Basement
- Walk-Out Basement
- Exterior Basement Entry
- Stubbed For A Bathroom
Home Security
- Home Security System
- Fire and Smoke Detector
Pool
- Private Pool
- Spa
Outdoor Features
- Access to stream, creek or river
- Covered patio or porch
- Outdoor Fireplace
- Shed
Horse Facilities and Amenities
- Corral
- Tack Room
- Round Pen
- Stables
- Arena
Utilities
- Zoned Heating and Cooling
- Heat Pump System
- 220 Volts
- Propane
- Irrigation Water Rights
- Private Company Owned Well
- Electric Water Heater
- Septic System
- Satellite Dish
Additional Features
- Solar Power System
- Barn
Listing and Financial Details
- Assessor Parcel Number 6
- Seller Concessions Not Offered
Community Details
Overview
- No Home Owners Association
- Built by Crissman
- RV Parking in Community
Recreation
- Horse Trails
Map
Home Values in the Area
Average Home Value in this Area
Tax History
| Year | Tax Paid | Tax Assessment Tax Assessment Total Assessment is a certain percentage of the fair market value that is determined by local assessors to be the total taxable value of land and additions on the property. | Land | Improvement |
|---|---|---|---|---|
| 2024 | $7,531 | -- | -- | -- |
| 2023 | $7,531 | $190,800 | $22,582 | $168,218 |
| 2022 | $7,557 | $155,594 | $17,470 | $138,124 |
| 2021 | $7,461 | $149,922 | $17,744 | $132,178 |
| 2020 | $7,498 | $0 | $0 | $0 |
| 2019 | $6,311 | $0 | $0 | $0 |
| 2018 | $3,736 | $0 | $0 | $0 |
| 2017 | $3,144 | $0 | $0 | $0 |
| 2016 | $3,486 | $0 | $0 | $0 |
| 2015 | -- | $0 | $0 | $0 |
| 2014 | -- | $0 | $0 | $0 |
Property History
| Date | Event | Price | Change | Sq Ft Price |
|---|---|---|---|---|
| 02/28/2025 02/28/25 | For Sale | $4,400,000 | +309.3% | $496 / Sq Ft |
| 11/20/2017 11/20/17 | Sold | $1,075,000 | 0.0% | $284 / Sq Ft |
| 11/17/2017 11/17/17 | Price Changed | $1,075,000 | +10.3% | $284 / Sq Ft |
| 08/23/2017 08/23/17 | Pending | -- | -- | -- |
| 01/02/2017 01/02/17 | For Sale | $975,000 | -- | $257 / Sq Ft |
Deed History
| Date | Type | Sale Price | Title Company |
|---|---|---|---|
| Warranty Deed | $1,075,000 | Lawyers Title Navajo Apache | |
| Interfamily Deed Transfer | -- | None Available | |
| Cash Sale Deed | $220,000 | Transnation Title Insurance |
Similar Home in Wickenburg, AZ
Source: Prescott Area Association of REALTORS®
MLS Number: 1071439
APN: 201-04-006T
- 36855 S Rincon Rd
- 3874 Pura Vida Trail
- 002 S Everett Bowman Roads
- 30XX N Grantham Hills Trail Unit 10B
- 02 Grantham Ranch Road -- Unit 2
- 36755 S Scenic Loop Rd
- 56809 S Us Hwy 93 --
- 2125
- 56701 N Cope Rd
- 2035 Giana Dr
- 1330 Brunner Ln
- 2190 N Vulture Mine Rd
- 756 N Don Frank Ln
- 736 N Don Frank Ln
- 765 N Don Frank Ln
- 766 N Don Frank Ln
- 775 N Don Frank Ln
- 785 N Don Frank Ln
- 776 N Don Frank Ln
- 745 N Don Frank Ln
