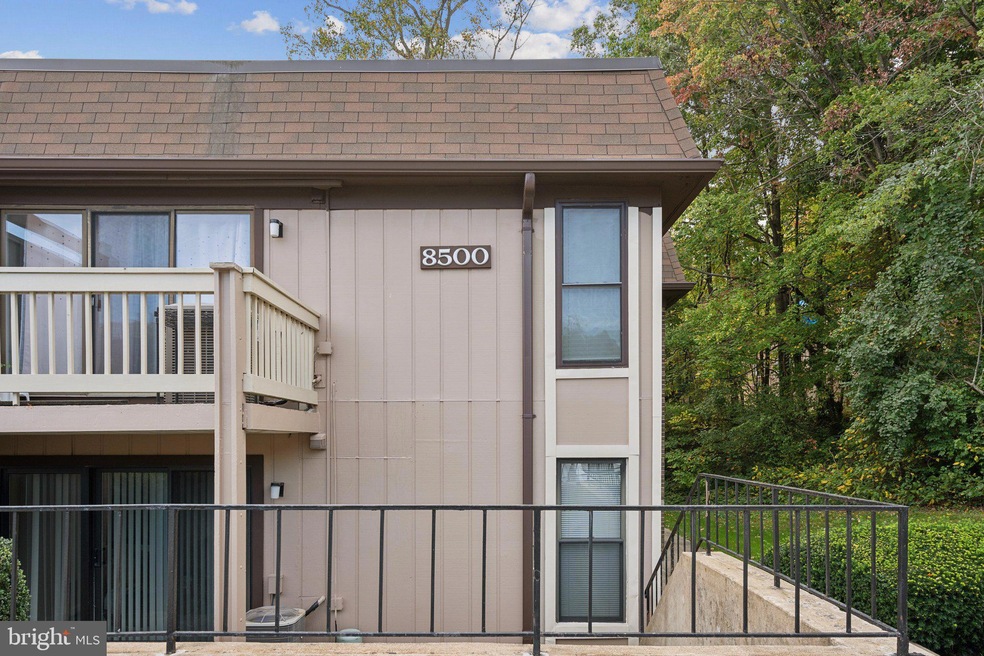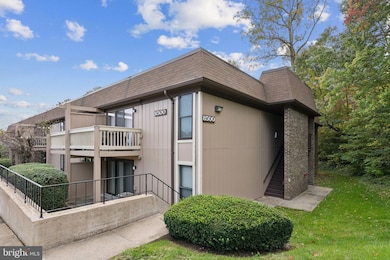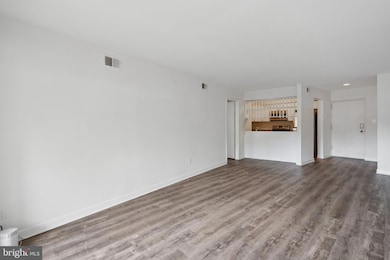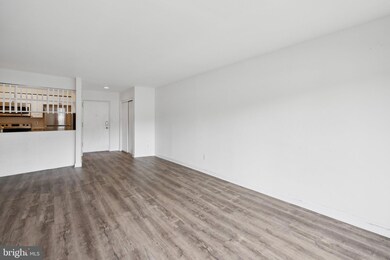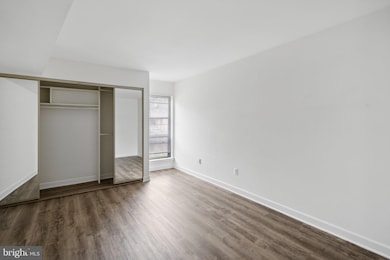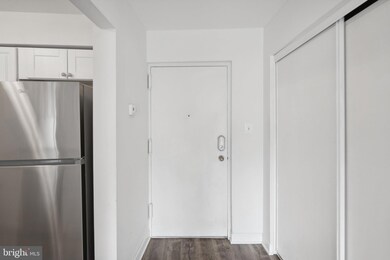
8500 Barrington Ct Unit E Springfield, VA 22152
Highlights
- Open Floorplan
- Clubhouse
- Community Pool
- Cardinal Forest Elementary School Rated A-
- Traditional Architecture
- Tennis Courts
About This Home
As of February 2025Welcome to your dream condo in the vibrant Tivoli Condo Community! This beautifully renovated 1-bedroom, 1-bathroom unit is packed with high-end finishes, offering you both style and comfort. Step into a stunning kitchen featuring brand-new countertops, sleek cabinets, and stainless steel appliances that make cooking feel like a breeze. The updated bathroom shines with a modern vanity, stylish fixtures, and chic tile work, making every morning routine feel luxurious. Gorgeous new floors and custom paint flow throughout the space, creating an inviting atmosphere you’ll love to call home. With a brand-new HVAC system and a recently upgraded water heater, you’ll enjoy comfort and peace of mind year-round.
Storage? No problem! Plenty of closets offer room for all your essentials. And just wait until you explore the amenities—take a dip in the pool, hit the tennis or basketball courts, or enjoy the nearby playgrounds. The condo dues cover it all, from water and sewer to snow removal and trash. Plus, there’s ample unassigned parking for both you and your guests.
Property Details
Home Type
- Condominium
Est. Annual Taxes
- $2,414
Year Built
- Built in 1974
HOA Fees
- $259 Monthly HOA Fees
Parking
- Parking Lot
Home Design
- Traditional Architecture
- Tar and Gravel Roof
- Wood Siding
Interior Spaces
- 675 Sq Ft Home
- Property has 1 Level
- Open Floorplan
- Combination Dining and Living Room
- Stacked Washer and Dryer
Kitchen
- Kitchen in Efficiency Studio
- Electric Oven or Range
- Built-In Microwave
- Dishwasher
Bedrooms and Bathrooms
- 1 Main Level Bedroom
- 1 Full Bathroom
Schools
- Cardinal Forest Elementary School
- Frost Middle School
- West Springfield High School
Utilities
- Forced Air Heating and Cooling System
- Electric Water Heater
Listing and Financial Details
- Assessor Parcel Number 0791 1301 E
Community Details
Overview
- Association fees include common area maintenance, exterior building maintenance, lawn maintenance, management, pool(s), snow removal, trash, water
- Low-Rise Condominium
- Tivoli Condo Community
- Tivoli Subdivision
Amenities
- Common Area
- Clubhouse
- Community Storage Space
Recreation
- Tennis Courts
- Community Basketball Court
- Community Playground
- Community Pool
- Jogging Path
Pet Policy
- Pets allowed on a case-by-case basis
Map
Home Values in the Area
Average Home Value in this Area
Property History
| Date | Event | Price | Change | Sq Ft Price |
|---|---|---|---|---|
| 02/28/2025 02/28/25 | Sold | $230,000 | +4.5% | $341 / Sq Ft |
| 10/18/2024 10/18/24 | For Sale | $220,000 | +15.9% | $326 / Sq Ft |
| 12/13/2021 12/13/21 | Sold | $189,900 | 0.0% | $281 / Sq Ft |
| 11/17/2021 11/17/21 | Pending | -- | -- | -- |
| 10/28/2021 10/28/21 | Price Changed | $189,900 | -2.6% | $281 / Sq Ft |
| 10/07/2021 10/07/21 | Price Changed | $194,900 | -2.1% | $289 / Sq Ft |
| 09/17/2021 09/17/21 | For Sale | $199,000 | -- | $295 / Sq Ft |
Tax History
| Year | Tax Paid | Tax Assessment Tax Assessment Total Assessment is a certain percentage of the fair market value that is determined by local assessors to be the total taxable value of land and additions on the property. | Land | Improvement |
|---|---|---|---|---|
| 2024 | $2,413 | $208,300 | $42,000 | $166,300 |
| 2023 | $2,239 | $198,380 | $40,000 | $158,380 |
| 2022 | $2,202 | $192,600 | $39,000 | $153,600 |
| 2021 | $1,993 | $169,840 | $34,000 | $135,840 |
| 2020 | $1,951 | $164,890 | $33,000 | $131,890 |
| 2019 | $2,176 | $163,580 | $33,000 | $130,580 |
| 2018 | $2,104 | $158,160 | $32,000 | $126,160 |
| 2017 | $0 | $156,280 | $31,000 | $125,280 |
| 2016 | -- | $151,630 | $30,000 | $121,630 |
| 2015 | -- | $139,750 | $28,000 | $111,750 |
| 2014 | -- | $124,780 | $25,000 | $99,780 |
Mortgage History
| Date | Status | Loan Amount | Loan Type |
|---|---|---|---|
| Previous Owner | $186,459 | FHA | |
| Previous Owner | $6,646 | Stand Alone Second | |
| Previous Owner | $186,459 | FHA | |
| Previous Owner | $37,805 | Stand Alone Second | |
| Previous Owner | $45,900 | Purchase Money Mortgage |
Deed History
| Date | Type | Sale Price | Title Company |
|---|---|---|---|
| Deed | $230,000 | Cardinal Title Group | |
| Deed | $189,900 | Allied Title | |
| Deed | $189,900 | Old Republic Natl Ttl Ins Co | |
| Warranty Deed | $47,000 | -- |
Similar Homes in the area
Source: Bright MLS
MLS Number: VAFX2203386
APN: 0791-1301-E
- 8552 Barrington Ct Unit 927
- 8559 Barrington Ct Unit 926
- 8517 Milford Ct Unit 906
- 8524 Lakinhurst Ln
- 8441 Penshurst Dr Unit 603
- 6026 Queenston St
- 5778 Rexford Ct Unit 5778J
- 5778 Rexford Ct Unit 5778B
- 5900 Surrey Hill Place Unit 693
- 8364 Penshurst Dr Unit 562
- 8358H Dunham Ct Unit 626
- 8408 Willow Forge Rd
- 5911 Lovejoy Ct
- 5943 Hall St
- 5900F Queenston St Unit 498
- 8310 Darlington St Unit 457
- 8312 Kingsgate Rd Unit 534 J
- 5616 Eastbourne Dr
- 8316 Garfield Ct
- 5900H Kingsford Rd Unit 431
