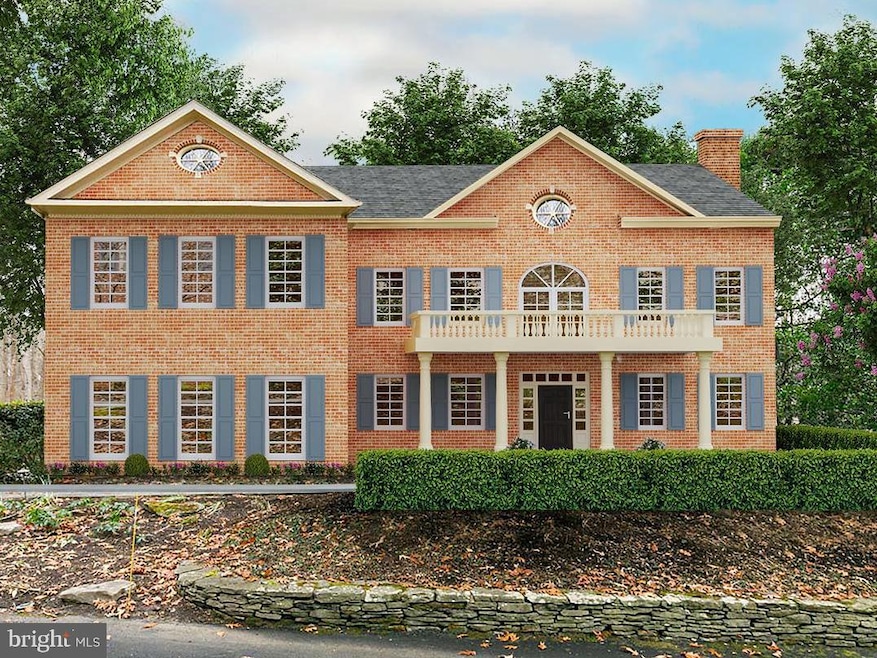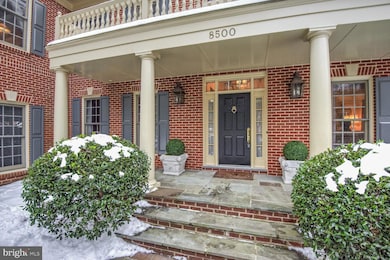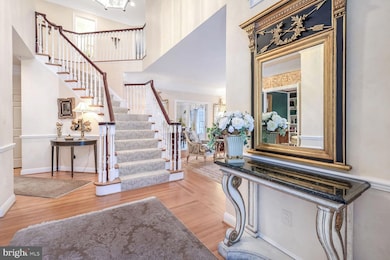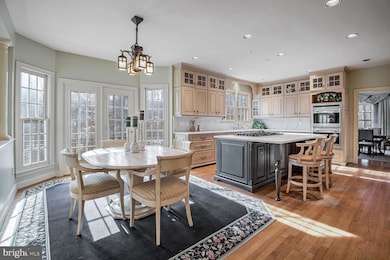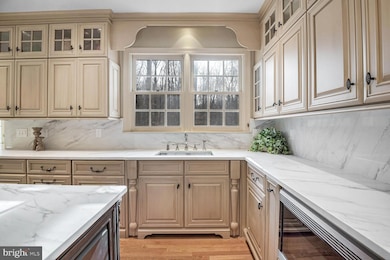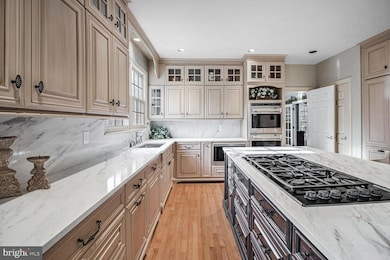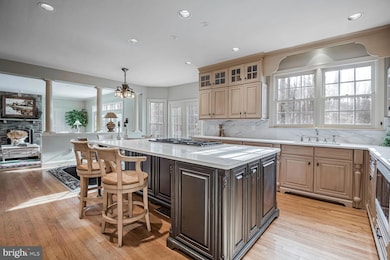
8500 Bradley Blvd Bethesda, MD 20817
West Bethesda NeighborhoodHighlights
- Second Kitchen
- Concrete Pool
- Colonial Architecture
- Seven Locks Elementary School Rated A
- View of Trees or Woods
- Deck
About This Home
As of April 2025** Tucked away atop a ½ acre lot overlooking a nature preserve, enjoy the bright sunny and serene tree-line views of this 5BR / 4.5BA perfectly maintained Colonial. A very RARE opportunity to purchase with its spectacular furnishings designed by Alice Busch and the award-winning Great Falls Distinctive Interiors. The home was featured in Luxury Homes Magazine with exceptional details throughout from hand-painted walls, silk Bergamo fabrics, and custom window treatments. Escape for tea in the formal living room, or the Italian countryside for your dinner parties. Cook in your each room French inspired or relax in the Aspen-suite basement. Each room a new vacation spot featuring hand-painted walls and custom furniture. The kitchen boasts Woodland custom cabinetry, Sub-Zero refrigerator, Miele appliances, 6-burner gas stove, double wall ovens, and walk-in pantry and new quartz counters. Cozy up by the stone fireplace with double doors leading to a two-tier backyard oasis with swimming pool and built-in stone bar and grilling station. Completing the first floor enjoy a Ralph Lauren inspired office, Harry Potter style hidden powder room, and custom laundry off a 3-car garage. Ascend to the 2nd floor for perfectly designed bedrooms, vaulted ceiling library, and a primary paradise like no other. Hidden column shelves, double walk-in closets, gas fireplace, sitting area, soaking tub, and lighted molding are among the details that set this primary suite apart. The lower level offers yoga room, large storage, and an Western themed retreat like no other with it's inviting bar, sunken living room, limestone fireplace, guest suite, and full bath all walking out to the gorgeous pool deck. This rare full walk out basement makes a perfect haven for out of town guests and entertaining alike. An impeccable retreat with its manicured yard overlooking the thickly wooded conservation grounds - all just minutes to Potomac Village, easy commute to DC and 5 miles from Bethesda Row and Pike and Rose. Churchill cluster schools- including Seven Locks Elementary. Original Owners and all furnishings available if preferred!
Home Details
Home Type
- Single Family
Est. Annual Taxes
- $18,572
Year Built
- Built in 1995
Lot Details
- 0.55 Acre Lot
- Northeast Facing Home
- Property is Fully Fenced
- Extensive Hardscape
- Private Lot
- Backs to Trees or Woods
- Property is in excellent condition
- Property is zoned R200
Parking
- 3 Car Attached Garage
- Lighted Parking
- Side Facing Garage
- Shared Driveway
Home Design
- Colonial Architecture
- Traditional Architecture
- French Architecture
- Georgian Architecture
- Victorian Architecture
- Villa
- Brick Exterior Construction
- Permanent Foundation
- Shingle Roof
Interior Spaces
- Property has 2 Levels
- Traditional Floor Plan
- Wet Bar
- Furnished
- Crown Molding
- Ceiling Fan
- 4 Fireplaces
- Gas Fireplace
- Window Treatments
- Wood Flooring
- Views of Woods
- Alarm System
- Laundry on main level
Kitchen
- Second Kitchen
- Breakfast Area or Nook
- Built-In Oven
- Gas Oven or Range
- Six Burner Stove
- Kitchen Island
Bedrooms and Bathrooms
- Walk-In Closet
- Soaking Tub
- Walk-in Shower
Finished Basement
- Walk-Out Basement
- Natural lighting in basement
Pool
- Concrete Pool
- Fence Around Pool
Outdoor Features
- Deck
- Patio
- Outdoor Grill
Location
- Property is near a park
Schools
- Seven Locks Elementary School
- Cabin John Middle School
- Winston Churchill High School
Utilities
- Forced Air Heating and Cooling System
- Humidifier
- Natural Gas Water Heater
Community Details
- No Home Owners Association
- Congressional Forest Subdivision
Listing and Financial Details
- Tax Lot 9
- Assessor Parcel Number 161003052897
Map
Home Values in the Area
Average Home Value in this Area
Property History
| Date | Event | Price | Change | Sq Ft Price |
|---|---|---|---|---|
| 04/15/2025 04/15/25 | Sold | $2,320,000 | -7.0% | $391 / Sq Ft |
| 03/03/2025 03/03/25 | Pending | -- | -- | -- |
| 02/14/2025 02/14/25 | For Sale | $2,495,000 | -- | $421 / Sq Ft |
Tax History
| Year | Tax Paid | Tax Assessment Tax Assessment Total Assessment is a certain percentage of the fair market value that is determined by local assessors to be the total taxable value of land and additions on the property. | Land | Improvement |
|---|---|---|---|---|
| 2024 | $18,572 | $1,536,833 | $0 | $0 |
| 2023 | $17,087 | $1,470,867 | $0 | $0 |
| 2022 | $15,585 | $1,404,900 | $477,500 | $927,400 |
| 2021 | $0 | $1,373,200 | $0 | $0 |
| 2020 | $14,760 | $1,341,500 | $0 | $0 |
| 2019 | $14,372 | $1,309,800 | $477,500 | $832,300 |
| 2018 | $14,271 | $1,300,667 | $0 | $0 |
| 2017 | $14,424 | $1,291,533 | $0 | $0 |
| 2016 | -- | $1,282,400 | $0 | $0 |
| 2015 | $11,025 | $1,208,567 | $0 | $0 |
| 2014 | $11,025 | $1,134,733 | $0 | $0 |
Mortgage History
| Date | Status | Loan Amount | Loan Type |
|---|---|---|---|
| Open | $499,999 | Credit Line Revolving | |
| Closed | $650,000 | Credit Line Revolving | |
| Open | $1,000,000 | Credit Line Revolving | |
| Closed | $600,000 | No Value Available |
Deed History
| Date | Type | Sale Price | Title Company |
|---|---|---|---|
| Deed | $764,553 | -- |
Similar Homes in Bethesda, MD
Source: Bright MLS
MLS Number: MDMC2165206
APN: 10-03052897
- 9220 Beech Hill Dr
- 9201 Farnsworth Dr
- 9305 Kentsdale Dr
- 8880 Bradley Blvd
- 9600 Kendale Rd
- 9121 Harrington Dr
- 9600 Weathered Oak Ct
- 9305 Inglewood Ct
- 8625 Fenway Rd
- 9024 Honeybee Ln
- 9712 Kendale Rd
- 9005 Congressional Ct
- 8004 Cindy Ln
- 7806 Carteret Rd
- 8901 Charred Oak Dr
- 8213 River Rd
- 8215 River Rd
- 7700 Carteret Rd
- 8121 River Rd Unit 451
- 8901 Durham Dr
