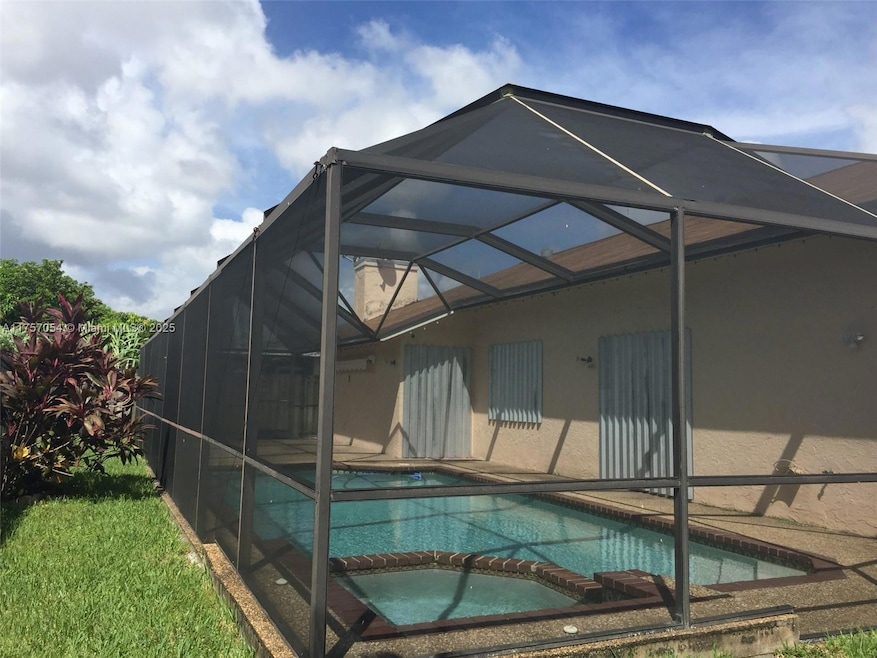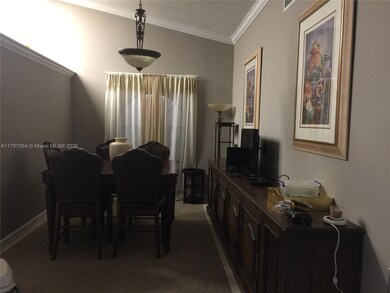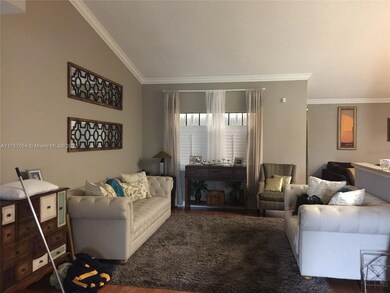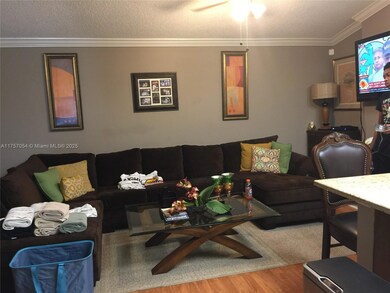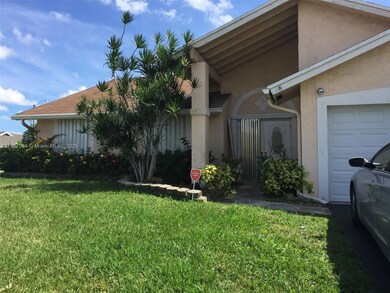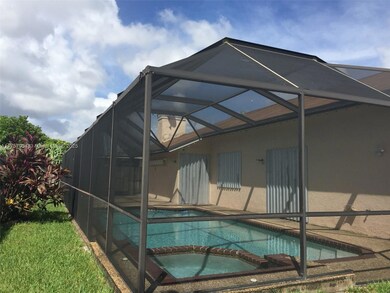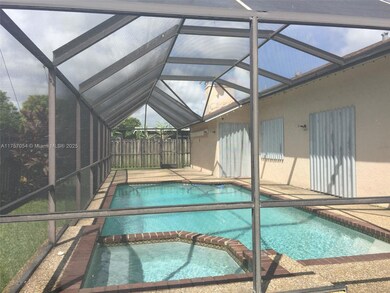
8500 NW 52nd Ct Lauderhill, FL 33351
Inverrary NeighborhoodEstimated payment $3,454/month
Highlights
- Heated In Ground Pool
- Attic
- Den
- Garden View
- No HOA
- Utility Room in Garage
About This Home
THIS A 3 BEDROOM HOME-Well-maintained home featuring a screened and heated pool a-in hot tub in a desirable neighborhood. This property includes 3 bedrooms, baths, and a 2-car garage. Equipped with stainless steel appliances, a fireplace, and a fenced corner lot. Conveniently located near Sawgrass, shopping, dining, places of worship, more. Motivated sellers – all offers considered. Priced right – do miss out on this opportunity!
Home Details
Home Type
- Single Family
Est. Annual Taxes
- $6,292
Year Built
- Built in 1987
Lot Details
- North Facing Home
- Fenced
- Property is zoned S-4
Parking
- 2 Car Garage
- Automatic Garage Door Opener
- Driveway
- Open Parking
Home Design
- Shingle Roof
Interior Spaces
- 1,876 Sq Ft Home
- 1-Story Property
- Family or Dining Combination
- Den
- Utility Room in Garage
- Ceramic Tile Flooring
- Garden Views
- Attic Fan
- Fire and Smoke Detector
Kitchen
- Electric Range
- Microwave
- Dishwasher
- Disposal
Bedrooms and Bathrooms
- 3 Bedrooms
- 2 Full Bathrooms
- Jetted Tub and Shower Combination in Primary Bathroom
- Bathtub
Laundry
- Laundry in Garage
- Dryer
- Washer
Outdoor Features
- Heated In Ground Pool
- Outdoor Grill
Schools
- Discovery Elementary School
- Westpine Middle School
- Piper High School
Utilities
- Central Heating and Cooling System
- Electric Water Heater
Community Details
- No Home Owners Association
- City Of Lauderhill Sec Thr Subdivision
Listing and Financial Details
- Assessor Parcel Number 494116021110
Map
Home Values in the Area
Average Home Value in this Area
Tax History
| Year | Tax Paid | Tax Assessment Tax Assessment Total Assessment is a certain percentage of the fair market value that is determined by local assessors to be the total taxable value of land and additions on the property. | Land | Improvement |
|---|---|---|---|---|
| 2025 | $6,292 | $292,630 | -- | -- |
| 2024 | $6,155 | $284,390 | -- | -- |
| 2023 | $6,155 | $276,110 | $0 | $0 |
| 2022 | $5,883 | $268,070 | $0 | $0 |
| 2021 | $5,797 | $260,270 | $0 | $0 |
| 2020 | $5,739 | $256,680 | $0 | $0 |
| 2019 | $5,695 | $250,910 | $0 | $0 |
| 2018 | $5,340 | $246,240 | $0 | $0 |
| 2017 | $5,178 | $241,180 | $0 | $0 |
| 2016 | $4,966 | $236,220 | $0 | $0 |
| 2015 | $3,282 | $161,550 | $0 | $0 |
| 2014 | $3,255 | $160,270 | $0 | $0 |
| 2013 | -- | $168,510 | $25,130 | $143,380 |
Property History
| Date | Event | Price | Change | Sq Ft Price |
|---|---|---|---|---|
| 03/21/2025 03/21/25 | Pending | -- | -- | -- |
| 03/05/2025 03/05/25 | For Sale | $525,000 | +98.1% | $280 / Sq Ft |
| 08/18/2015 08/18/15 | Sold | $265,000 | 0.0% | $127 / Sq Ft |
| 07/19/2015 07/19/15 | Pending | -- | -- | -- |
| 04/28/2015 04/28/15 | For Sale | $265,000 | -- | $127 / Sq Ft |
Deed History
| Date | Type | Sale Price | Title Company |
|---|---|---|---|
| Warranty Deed | $265,000 | None Available | |
| Quit Claim Deed | -- | -- |
Mortgage History
| Date | Status | Loan Amount | Loan Type |
|---|---|---|---|
| Open | $76,744 | FHA | |
| Open | $260,200 | FHA | |
| Previous Owner | $312,795 | New Conventional | |
| Previous Owner | $308,000 | VA | |
| Previous Owner | $275,000 | Negative Amortization | |
| Previous Owner | $210,000 | Unknown | |
| Previous Owner | $28,000 | Credit Line Revolving | |
| Previous Owner | $50,000 | Credit Line Revolving | |
| Previous Owner | $25,000 | Credit Line Revolving | |
| Previous Owner | $176,800 | Unknown | |
| Previous Owner | $145,600 | New Conventional | |
| Previous Owner | $62,400 | New Conventional |
Similar Homes in the area
Source: MIAMI REALTORS® MLS
MLS Number: A11757054
APN: 49-41-16-02-1110
- 8521 NW 52nd Ct
- 8530 NW 52nd St
- 5231 NW 84th Ave
- 8400 NW 52nd St
- 8321 NW 53rd Ct
- 8300 NW 51st Ct
- 5261 NW 87th Ave
- 8551 NW 50th St
- 8320 NW 54th Ct
- 8621 NW 50th St
- 8201 NW 53rd St
- 5155 NW 87th Terrace
- 5161 NW 81st Terrace
- 8541 NW 47th Ct
- 8331 NW 47th Ct
- 4933 NW 82nd Ave Unit 102
- 4902 NW 82nd Ave Unit 2001
- 4923 NW 82nd Ave Unit 802
- 8020 NW 51st Ct
- 4919 NW 82nd Ave Unit 804
