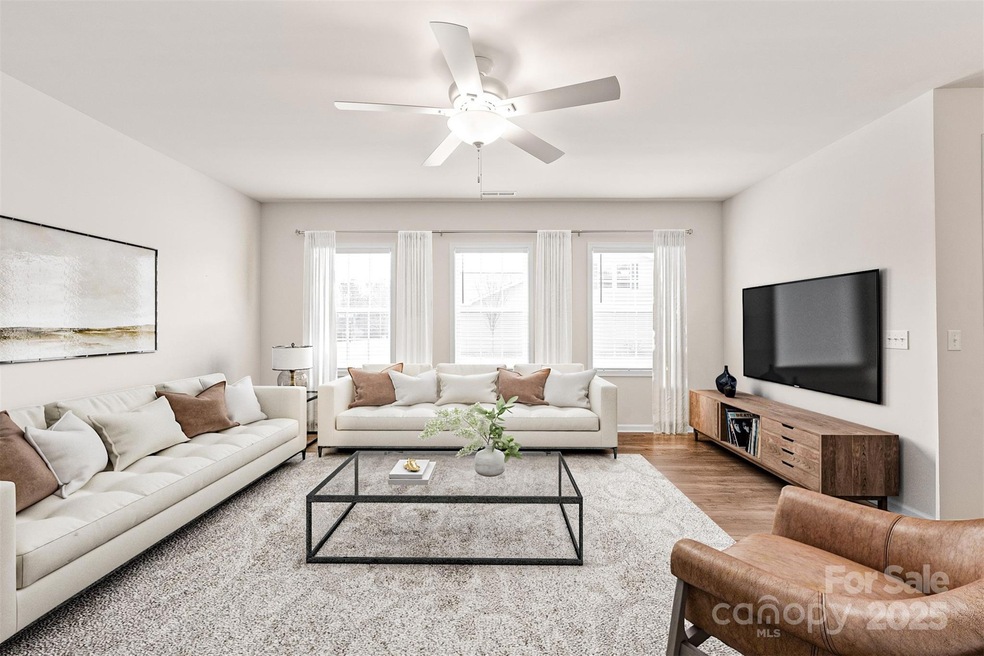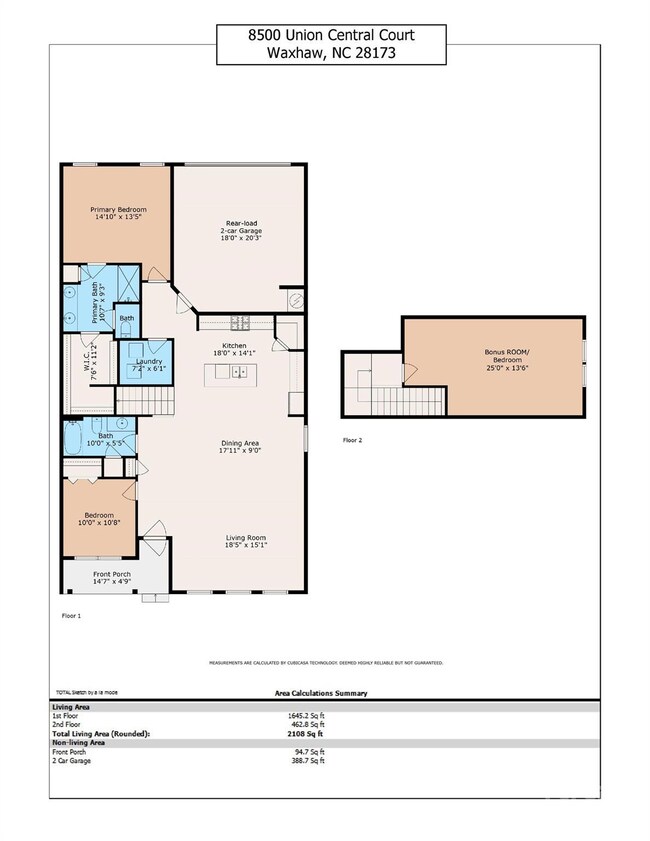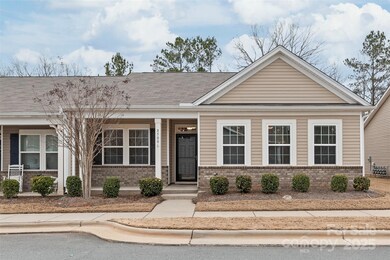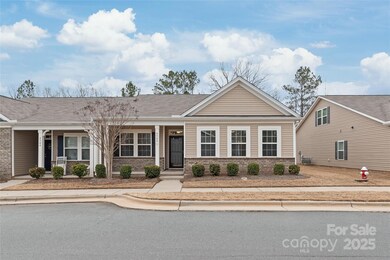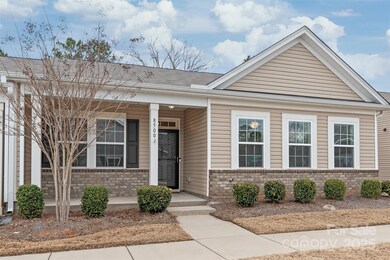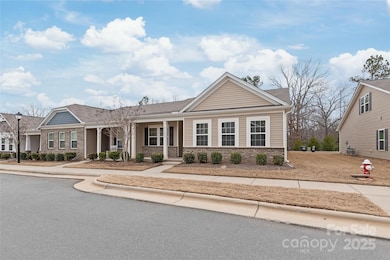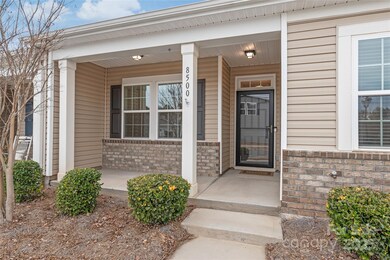
8500 Union Central Ct Waxhaw, NC 28173
Estimated payment $2,609/month
Highlights
- Open Floorplan
- Private Lot
- End Unit
- Waxhaw Elementary School Rated A-
- Arts and Crafts Architecture
- Lawn
About This Home
Live the Waxhaw Lifestyle – Immaculate End Unit in Desirable Main Street Station!
Just minutes from historic Downtown Waxhaw, this like-new home backs to serene woods, offering the perfect blend of modern comfort and small-town charm.
The spacious chef’s kitchen is a showstopper, featuring a 5-burner gas stove, granite countertops, white cabinetry with under-cabinet lighting, stainless steel appliances, a large island, and a walk-in pantry.
Your primary suite on the main level is a true retreat, complete with a large walk-in closet and spa-like ensuite boasting white countertops, a dual vanity, and ample storage.
Upstairs, the versatile bonus room is perfect for a home office, rec room, or even a 3rd bedroom.
This move-in-ready home includes a refrigerator, washer/dryer, and custom 2” blinds throughout.
Enjoy low-maintenance living with an HOA that covers lawn care, trimming, pine needle replacement, power washing, and gutter cleaning!
Listing Agent
Allen Tate Charlotte South Brokerage Email: Steven.lorimer@allentate.com License #283084

Co-Listing Agent
Allen Tate Charlotte South Brokerage Email: Steven.lorimer@allentate.com License #270742
Townhouse Details
Home Type
- Townhome
Est. Annual Taxes
- $2,905
Year Built
- Built in 2021
Lot Details
- End Unit
- Level Lot
- Lawn
HOA Fees
- $135 Monthly HOA Fees
Parking
- 2 Car Attached Garage
Home Design
- Arts and Crafts Architecture
- Brick Exterior Construction
- Slab Foundation
- Vinyl Siding
Interior Spaces
- 1.5-Story Property
- Open Floorplan
- Ceiling Fan
- Window Treatments
Kitchen
- Oven
- Gas Range
- Microwave
- Plumbed For Ice Maker
- Dishwasher
- Kitchen Island
- Disposal
Flooring
- Tile
- Vinyl
Bedrooms and Bathrooms
- Split Bedroom Floorplan
- Walk-In Closet
- 2 Full Bathrooms
Laundry
- Laundry Room
- Dryer
Outdoor Features
- Covered patio or porch
Schools
- Waxhaw Elementary School
- Parkwood Middle School
- Parkwood High School
Utilities
- Forced Air Heating and Cooling System
- Heating System Uses Natural Gas
Community Details
- Superior Management Association, Phone Number (704) 875-7299
- Main Street Station Subdivision
- Mandatory home owners association
Listing and Financial Details
- Assessor Parcel Number 05-084-068
Map
Home Values in the Area
Average Home Value in this Area
Tax History
| Year | Tax Paid | Tax Assessment Tax Assessment Total Assessment is a certain percentage of the fair market value that is determined by local assessors to be the total taxable value of land and additions on the property. | Land | Improvement |
|---|---|---|---|---|
| 2024 | $2,905 | $283,300 | $35,200 | $248,100 |
| 2023 | $2,875 | $283,300 | $35,200 | $248,100 |
| 2022 | $2,875 | $283,300 | $35,200 | $248,100 |
| 2021 | $357 | $35,200 | $35,200 | $0 |
| 2020 | $168 | $0 | $0 | $0 |
Property History
| Date | Event | Price | Change | Sq Ft Price |
|---|---|---|---|---|
| 02/14/2025 02/14/25 | For Sale | $399,900 | -- | $190 / Sq Ft |
Deed History
| Date | Type | Sale Price | Title Company |
|---|---|---|---|
| Special Warranty Deed | $343,000 | None Available | |
| Warranty Deed | $417,000 | Charter Title Llc |
Mortgage History
| Date | Status | Loan Amount | Loan Type |
|---|---|---|---|
| Open | $274,088 | New Conventional |
Similar Homes in Waxhaw, NC
Source: Canopy MLS (Canopy Realtor® Association)
MLS Number: 4220758
APN: 05-084-068
- 8260 Waxhaw Hwy
- 8317 Poplar Grove Cir
- 8211 Poplar Grove Cir Unit 31
- 105 Leafmore Ct
- LOT 20 Maxwell Ct
- 3415 Waxhaw Indian Trail Rd S
- 403 Old Town Village Rd
- 309 Old Town Village Rd
- 8215 N Carolina 75
- Lot 7A Three Lakes Trail
- 408 Old Town Village Rd
- 3409 Waxhaw Indian Trail Rd S
- 305 Old Town Village Rd
- 313 Old Town Village Rd
- 317 Old Town Village Rd
- 411 Old Town Village Rd
- 451 Old Town Village Rd
- 516 N Broome St
- TBD Blythe Mill Rd
- 207 Blythe Mill Rd
