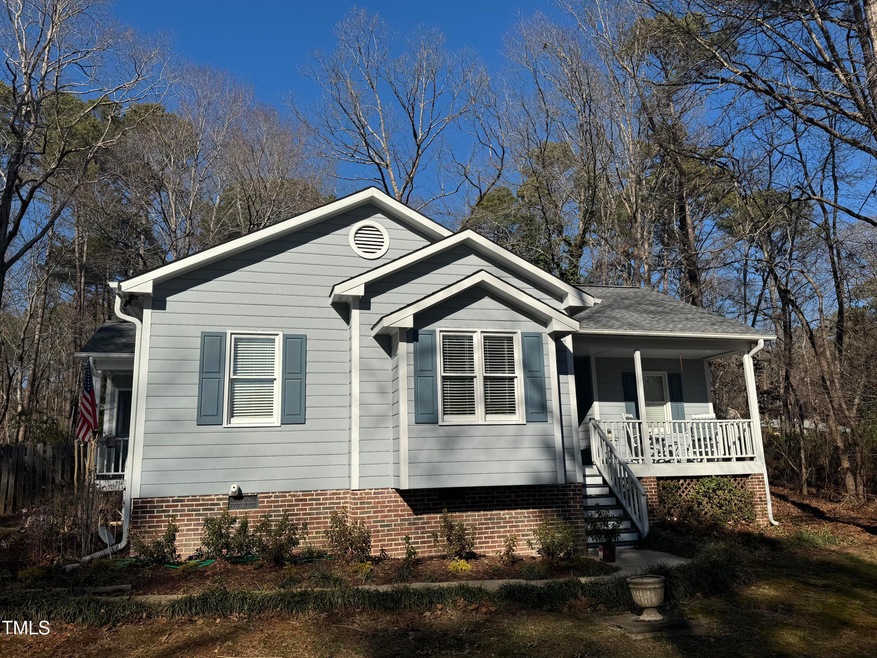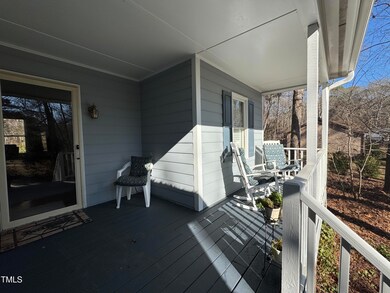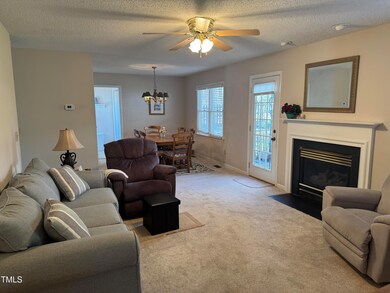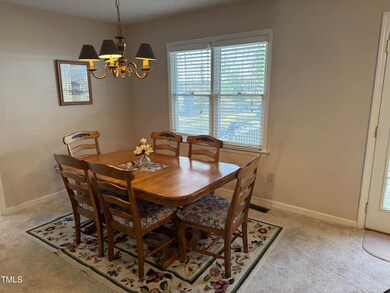
8501 Applecross Cir Apex, NC 27539
Middle Creek NeighborhoodHighlights
- 0.91 Acre Lot
- Open Floorplan
- Partially Wooded Lot
- West Lake Elementary School Rated A
- Deck
- No HOA
About This Home
As of February 2025Welcome to this darling 3 bedroom, 2 bathroom, one- level home - Nestled in the middle of a serene .91 acre wooded lot on private cul-de-sac yet conveniently located near amenities. Private and convenient with no city taxes. Covered front porch; and back deck overlooking private fenced backyard. Split bedroom plan. Living room with fireplace open to dining area and kitchen. Great attic storage w/PDS.
Home Details
Home Type
- Single Family
Est. Annual Taxes
- $2,003
Year Built
- Built in 1993
Lot Details
- 0.91 Acre Lot
- Cul-De-Sac
- Back Yard Fenced
- Partially Wooded Lot
Home Design
- Block Foundation
- Shingle Roof
- Masonite
Interior Spaces
- 1,234 Sq Ft Home
- 1-Story Property
- Open Floorplan
- Ceiling Fan
- Gas Log Fireplace
- Entrance Foyer
- Combination Dining and Living Room
- Utility Room
- Basement
- Crawl Space
Kitchen
- Electric Range
- Microwave
- Dishwasher
Flooring
- Carpet
- Vinyl
Bedrooms and Bathrooms
- 3 Bedrooms
- Walk-In Closet
- 2 Full Bathrooms
- Double Vanity
- Bathtub with Shower
Laundry
- Laundry on main level
- Stacked Washer and Dryer
Attic
- Attic Floors
- Pull Down Stairs to Attic
Parking
- 4 Parking Spaces
- Parking Pad
- 4 Open Parking Spaces
Outdoor Features
- Deck
- Rain Gutters
- Front Porch
Schools
- West Lake Elementary And Middle School
- Middle Creek High School
Horse Facilities and Amenities
- Grass Field
Utilities
- Central Air
- Heating System Uses Gas
- Heating System Uses Propane
- Septic Tank
Community Details
- No Home Owners Association
- Burnside Subdivision
Listing and Financial Details
- Assessor Parcel Number 0679930765
Map
Home Values in the Area
Average Home Value in this Area
Property History
| Date | Event | Price | Change | Sq Ft Price |
|---|---|---|---|---|
| 02/28/2025 02/28/25 | Sold | $344,000 | -1.7% | $279 / Sq Ft |
| 01/22/2025 01/22/25 | Pending | -- | -- | -- |
| 01/13/2025 01/13/25 | For Sale | $349,900 | -- | $284 / Sq Ft |
Tax History
| Year | Tax Paid | Tax Assessment Tax Assessment Total Assessment is a certain percentage of the fair market value that is determined by local assessors to be the total taxable value of land and additions on the property. | Land | Improvement |
|---|---|---|---|---|
| 2024 | $2,003 | $319,320 | $125,000 | $194,320 |
| 2023 | $1,616 | $204,701 | $60,000 | $144,701 |
| 2022 | $1,498 | $204,701 | $60,000 | $144,701 |
| 2021 | $1,458 | $204,701 | $60,000 | $144,701 |
| 2020 | $1,434 | $204,701 | $60,000 | $144,701 |
| 2019 | $1,356 | $163,556 | $56,000 | $107,556 |
| 2018 | $1,247 | $163,556 | $56,000 | $107,556 |
| 2017 | $1,183 | $163,556 | $56,000 | $107,556 |
| 2016 | $1,159 | $163,556 | $56,000 | $107,556 |
| 2015 | $1,157 | $163,661 | $56,000 | $107,661 |
| 2014 | -- | $163,661 | $56,000 | $107,661 |
Mortgage History
| Date | Status | Loan Amount | Loan Type |
|---|---|---|---|
| Open | $326,800 | New Conventional | |
| Closed | $326,800 | New Conventional | |
| Previous Owner | $20,100 | Credit Line Revolving | |
| Previous Owner | $110,930 | New Conventional | |
| Previous Owner | $91,500 | New Conventional | |
| Previous Owner | $33,800 | Credit Line Revolving | |
| Previous Owner | $100,000 | Fannie Mae Freddie Mac | |
| Previous Owner | $104,500 | Fannie Mae Freddie Mac | |
| Previous Owner | $28,800 | Stand Alone Second |
Deed History
| Date | Type | Sale Price | Title Company |
|---|---|---|---|
| Warranty Deed | $344,000 | None Listed On Document | |
| Warranty Deed | $344,000 | None Listed On Document | |
| Warranty Deed | $148,000 | -- | |
| Interfamily Deed Transfer | -- | -- | |
| Special Warranty Deed | $110,000 | -- | |
| Trustee Deed | $111,191 | -- |
Similar Homes in Apex, NC
Source: Doorify MLS
MLS Number: 10070523
APN: 0679.04-93-0765-000
- 4405 New Brighton Dr
- 3012 Optimist Farm Rd
- 2624 Brad Ct
- 2739 Elderberry Ln
- 4324 Brighton Ridge Dr
- 4913 Sugargrove Ct
- 2745 Cutleaf Dr
- 8429 Bells Lake Rd
- 3608 Hillthorn Ln
- 2836 Thurrock Dr
- 4538 Brighton Ridge Dr
- 2912 Oakley Woods Ln
- 3710 Johnson Pond Rd
- 3312 Shannon Cir
- 9601 Eden Trail
- 9645 Eden Trail
- 2032 Stoneglen Ln
- 8417 Henderson Rd
- 3808 Johnson Pond Rd
- 9704 Eden Trail






