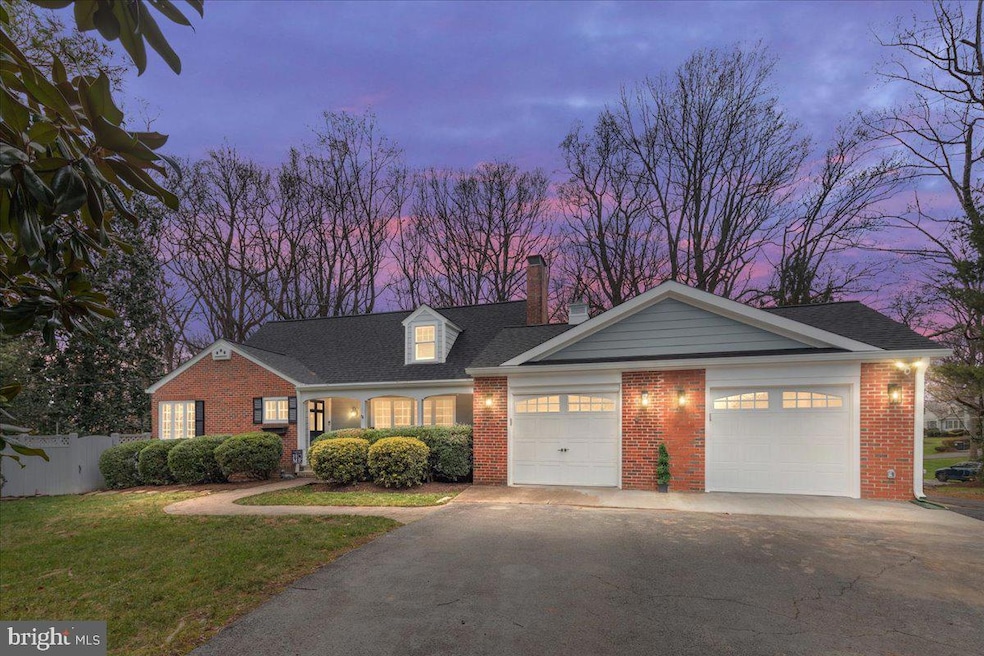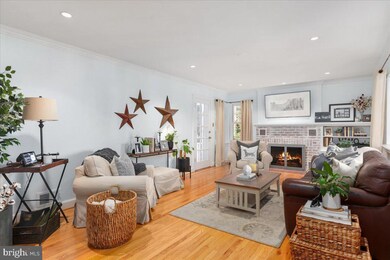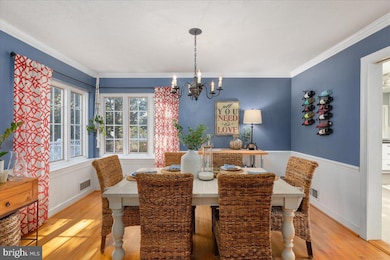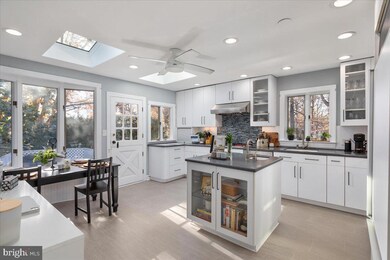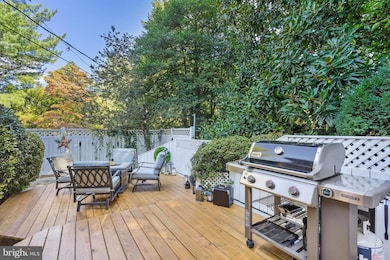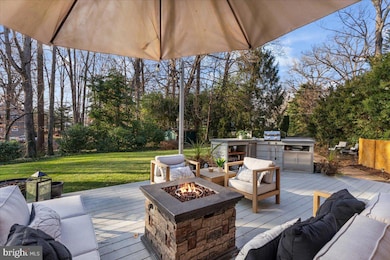
8501 Ardfour Ln Annandale, VA 22003
Highlights
- Gourmet Kitchen
- 0.9 Acre Lot
- Deck
- Wakefield Forest Elementary School Rated A
- Cape Cod Architecture
- Traditional Floor Plan
About This Home
As of February 2025Pottery barn chic, incredible exterior living spaces, and updates galore – ideally situated on a private builders acre in the Woodson High School pyramid! 8501 Ardfour Lane boasts timeless Cape Cod charm with all the modern comforts, including a newly expanded 2-car garage. Classic hardwood floors on both the main and upper levels. Home chefs will appreciate the gorgeous gourmet kitchen, featuring Wolf gas cooktop, oven, and downdraft (2019), SubZero refrigerator, 42” cabinets, center island with prep sink, and cozy bay window breakfast nook. Warm and welcoming living room offers recessed lights, crown molding, wood-burning fireplace with brick surround and built-ins, and French-style door to porch. You’ll love to host meals in the formal dining room, with chandelier, crown and chair rail molding, and direct access to the kitchen. Main level bedroom and full bath!! Head upstairs to spacious primary and secondary bedrooms (with ceiling fans and recessed lights), and full hall bath with tub shower. Finished walk-out lower level is home to an expansive family room with bay window and built-in bookcases, den/4th bedroom, powder room, office nook, and laundry/mechanical room. Outside, a wooded oasis awaits you, with a dazzling array of areas for entertaining or private relaxation! Multiple decks (including one with new outdoor kitchen), screened porch with fan, green space, brick walkways, storage shed, and gym/workshop with electrical (insulation, roof, paint and LED lights added in 2019!). New roof/skylights in Fall 2023! Septic pumped December 2024. In addition to the 2-car garage, there’s ample additional parking available in the 2 driveway entrances. UNBEATABLE just-outside-the-beltway location, with enviable proximity to shopping, dining and entertainment (Mosaic District, Kings Park Shopping Center, & downtown Fairfax are all within 5 miles while Tysons Corner is just 10 miles away). Commuters will enjoy easy access to 495, Braddock Rd and Little River Turnpike, while those taking public transportation will appreciate convenience to nearby bus routes and Dunn Loring Metro. Wakefield Forest Elementary / Frost Middle / Woodson High School! Sellers have a bond to the highly coveted Wakefield Chapel pool/recreation association (2yr wait currently) available for purchase too!
Last Agent to Sell the Property
Berkshire Hathaway HomeServices PenFed Realty License #225053245

Home Details
Home Type
- Single Family
Est. Annual Taxes
- $10,128
Year Built
- Built in 1951
Lot Details
- 0.9 Acre Lot
- Property is in very good condition
- Property is zoned 110
Parking
- 2 Car Attached Garage
- Front Facing Garage
- Garage Door Opener
- Driveway
Home Design
- Cape Cod Architecture
- Brick Exterior Construction
- Shingle Roof
- HardiePlank Type
Interior Spaces
- Property has 3 Levels
- Traditional Floor Plan
- Built-In Features
- Chair Railings
- Crown Molding
- Ceiling Fan
- Recessed Lighting
- Fireplace With Glass Doors
- Fireplace Mantel
- Brick Fireplace
- Bay Window
- Family Room
- Living Room
- Dining Room
- Den
Kitchen
- Gourmet Kitchen
- Breakfast Area or Nook
- Built-In Oven
- Cooktop with Range Hood
- Built-In Microwave
- Ice Maker
- Dishwasher
- Kitchen Island
- Upgraded Countertops
- Disposal
Flooring
- Wood
- Carpet
- Luxury Vinyl Plank Tile
Bedrooms and Bathrooms
- En-Suite Primary Bedroom
- Walk-In Closet
- Bathtub with Shower
Laundry
- Laundry on lower level
- Dryer
- Washer
Finished Basement
- Walk-Out Basement
- Basement Windows
Outdoor Features
- Deck
- Screened Patio
- Shed
- Outdoor Grill
- Porch
Schools
- Wakefield Forest Elementary School
- Frost Middle School
- Woodson High School
Utilities
- Forced Air Heating and Cooling System
- Electric Water Heater
- Septic Equal To The Number Of Bedrooms
Community Details
- No Home Owners Association
Listing and Financial Details
- Assessor Parcel Number 0701 01 0005A
Map
Home Values in the Area
Average Home Value in this Area
Property History
| Date | Event | Price | Change | Sq Ft Price |
|---|---|---|---|---|
| 02/12/2025 02/12/25 | Sold | $1,207,750 | +5.0% | $486 / Sq Ft |
| 01/16/2025 01/16/25 | Off Market | $1,150,000 | -- | -- |
| 01/15/2025 01/15/25 | Pending | -- | -- | -- |
| 01/10/2025 01/10/25 | For Sale | $1,150,000 | +58.6% | $463 / Sq Ft |
| 06/09/2017 06/09/17 | Sold | $725,000 | -0.7% | $338 / Sq Ft |
| 05/02/2017 05/02/17 | Pending | -- | -- | -- |
| 04/28/2017 04/28/17 | For Sale | $729,900 | +5.0% | $340 / Sq Ft |
| 04/18/2014 04/18/14 | Sold | $695,000 | -0.7% | $423 / Sq Ft |
| 03/02/2014 03/02/14 | Pending | -- | -- | -- |
| 02/13/2014 02/13/14 | For Sale | $699,900 | -- | $426 / Sq Ft |
Tax History
| Year | Tax Paid | Tax Assessment Tax Assessment Total Assessment is a certain percentage of the fair market value that is determined by local assessors to be the total taxable value of land and additions on the property. | Land | Improvement |
|---|---|---|---|---|
| 2024 | $10,128 | $874,250 | $345,000 | $529,250 |
| 2023 | $9,960 | $882,580 | $345,000 | $537,580 |
| 2022 | $9,413 | $823,150 | $316,000 | $507,150 |
| 2021 | $9,186 | $782,760 | $293,000 | $489,760 |
| 2020 | $8,633 | $729,480 | $276,000 | $453,480 |
| 2019 | $8,420 | $711,480 | $258,000 | $453,480 |
| 2018 | $7,934 | $689,890 | $258,000 | $431,890 |
| 2017 | $7,771 | $669,320 | $258,000 | $411,320 |
| 2016 | $7,571 | $653,500 | $258,000 | $395,500 |
Mortgage History
| Date | Status | Loan Amount | Loan Type |
|---|---|---|---|
| Previous Owner | $1,026,588 | New Conventional |
Deed History
| Date | Type | Sale Price | Title Company |
|---|---|---|---|
| Bargain Sale Deed | $1,207,750 | Old Republic National Title In |
Similar Homes in Annandale, VA
Source: Bright MLS
MLS Number: VAFX2215152
APN: 0701-01-0005A
- 8609 Battailles Ct
- 8525 Raleigh Ave
- 4504 Banff St
- 4212 Wakefield Dr
- 4231 Holborn Ave
- 8529 Forest St
- 4212 Sherando Ln
- 8712 Mary Lee Ln
- 8710 Braeburn Dr
- 4024 Iva Ln
- 8617 Woodbine Ln
- 8914 Moreland Ln
- 8202 Mockingbird Dr
- 4101 High Point Ct
- 3819 Poe Ct
- 4013 Old Hickory Rd
- 8309 Five Gates Rd
- 4140 Elizabeth Ln
- 3805 Shelley Ln
- 4353 Starr Jordan Dr
