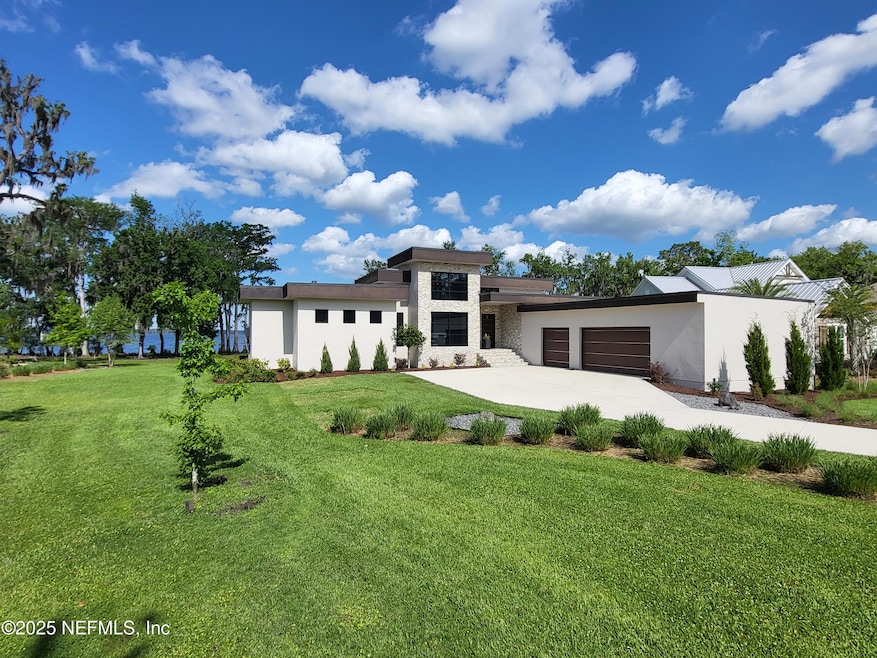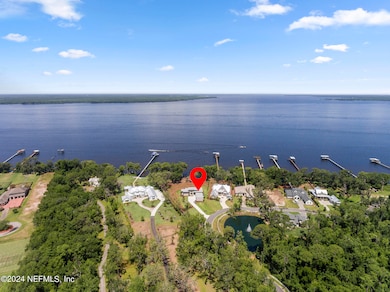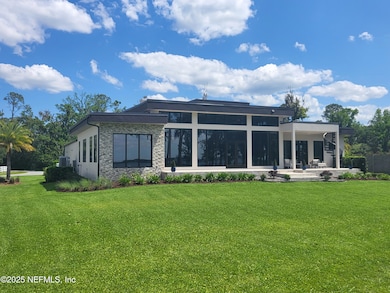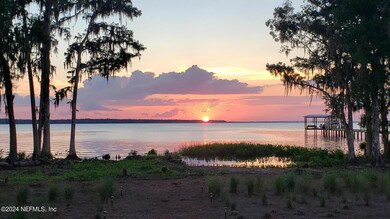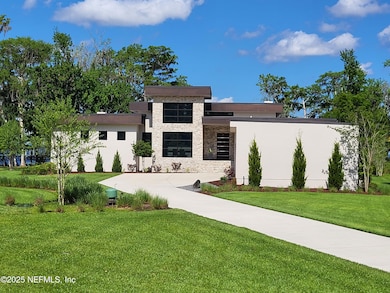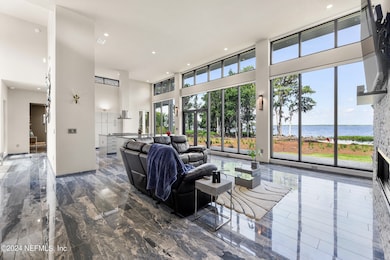
8501 Beverly Ln Saint Augustine, FL 32092
Estimated payment $9,560/month
Highlights
- 350 Feet of Waterfront
- Property has ocean access
- River View
- Picolata Crossing Elementary School Rated A
- Intercom to Front Desk
- Open Floorplan
About This Home
UNDER APPRAISAL-MOTIVATED SELLER Modern clean lines on 2+ acres of the St Johns River. Land alone worth over $1.1MM. Above flood zone! No flood insurance required. Downsize to cozy, private, serene, yet near everything-only minutes to Costco, Publix, new Home Depot, medical, and restaurants. One of the widest lots on the river with stunning sunsets and unobstructed water views. This is the builder's personal residence-meticulously maintained-built for peace of mind. Concrete block construction, thick impact-resistant windows throughout, whole-house generator, whole-house reverse osmosis water system, commercial-grade roofing/drainage, 1,000 gal propane tank, and more. Inside has luxurious finishes-Italian tile everywhere in a stunning water motif, quartz countertops, huge chef's kitchen with 2 islands, 2 fireplaces, 10'-18' ceilings, monitor and control security from your phone. Land surrounding community is protected-cannot be built on. Room for pool and loft over garage.
Home Details
Home Type
- Single Family
Est. Annual Taxes
- $5,517
Year Built
- Built in 2019
Lot Details
- 2.08 Acre Lot
- 350 Feet of Waterfront
- Home fronts navigable water
- River Front
- Property fronts a county road
- Cul-De-Sac
- East Facing Home
- Irregular Lot
- Front and Back Yard Sprinklers
HOA Fees
- $175 Monthly HOA Fees
Parking
- 4 Car Attached Garage
- Garage Door Opener
Property Views
- River
- Views of Preserve
- Pond
Home Design
- Contemporary Architecture
- Brick or Stone Veneer
- Wood Frame Construction
- Membrane Roofing
- Concrete Siding
- Block Exterior
- Stone Siding
- Stucco
Interior Spaces
- 2,174 Sq Ft Home
- 1-Story Property
- Open Floorplan
- Furnished or left unfurnished upon request
- Built-In Features
- Vaulted Ceiling
- 2 Fireplaces
- Double Sided Fireplace
- Gas Fireplace
- Great Room
- Dining Room
- Tile Flooring
Kitchen
- Eat-In Kitchen
- Breakfast Bar
- Convection Oven
- Electric Oven
- Gas Cooktop
- Microwave
- Ice Maker
- Dishwasher
- Wine Cooler
- Kitchen Island
- Disposal
Bedrooms and Bathrooms
- 3 Bedrooms
- Split Bedroom Floorplan
- Walk-In Closet
- 2 Full Bathrooms
- Low Flow Plumbing Fixtures
- Shower Only
Laundry
- Laundry in unit
- Dryer
- Washer
Home Security
- Security System Owned
- Security Lights
- Smart Home
- Smart Thermostat
- High Impact Windows
- Carbon Monoxide Detectors
- Fire and Smoke Detector
Eco-Friendly Details
- Energy-Efficient Appliances
- Energy-Efficient Windows
- Energy-Efficient HVAC
- Energy-Efficient Lighting
- Energy-Efficient Doors
- Energy-Efficient Roof
- Energy-Efficient Thermostat
Outdoor Features
- Property has ocean access
- Wetlands on Lot
- Balcony
- Deck
- Fire Pit
- Rear Porch
Schools
- Picolata Crossing Elementary School
- Pacetti Bay Middle School
- Tocoi Creek High School
Utilities
- Central Heating and Cooling System
- Heating System Uses Propane
- Hot Water Heating System
- Underground Utilities
- 220 Volts in Garage
- 200+ Amp Service
- Whole House Permanent Generator
- Private Water Source
- Well
- Tankless Water Heater
- Gas Water Heater
- Water Softener is Owned
- Private Sewer
Listing and Financial Details
- Assessor Parcel Number 0146510010
Community Details
Overview
- Association fees include ground maintenance, sewer
- Colee Cove Landing Subdivision
- On-Site Maintenance
Amenities
- Intercom to Front Desk
Map
Home Values in the Area
Average Home Value in this Area
Tax History
| Year | Tax Paid | Tax Assessment Tax Assessment Total Assessment is a certain percentage of the fair market value that is determined by local assessors to be the total taxable value of land and additions on the property. | Land | Improvement |
|---|---|---|---|---|
| 2024 | $5,412 | $459,092 | -- | -- |
| 2023 | $5,412 | $445,720 | $0 | $0 |
| 2022 | $5,271 | $432,738 | $0 | $0 |
| 2021 | $5,246 | $420,134 | $0 | $0 |
| 2020 | $5,230 | $414,333 | $0 | $0 |
| 2019 | $3,580 | $240,000 | $0 | $0 |
| 2018 | $3,390 | $240,000 | $0 | $0 |
| 2017 | $3,456 | $240,000 | $240,000 | $0 |
| 2016 | $3,538 | $240,000 | $0 | $0 |
| 2015 | $1,621 | $107,500 | $0 | $0 |
| 2014 | $1,642 | $107,500 | $0 | $0 |
Property History
| Date | Event | Price | Change | Sq Ft Price |
|---|---|---|---|---|
| 04/15/2025 04/15/25 | For Sale | $1,599,000 | +492.2% | $736 / Sq Ft |
| 12/17/2023 12/17/23 | Off Market | $270,000 | -- | -- |
| 02/14/2017 02/14/17 | Sold | $270,000 | -3.4% | $68 / Sq Ft |
| 01/22/2017 01/22/17 | Pending | -- | -- | -- |
| 12/07/2016 12/07/16 | For Sale | $279,600 | -- | $70 / Sq Ft |
Deed History
| Date | Type | Sale Price | Title Company |
|---|---|---|---|
| Warranty Deed | $270,000 | Land Title Of America | |
| Special Warranty Deed | $2,000,000 | Attorney |
Mortgage History
| Date | Status | Loan Amount | Loan Type |
|---|---|---|---|
| Open | $474,000 | New Conventional | |
| Closed | $480,000 | New Conventional |
Similar Homes in Saint Augustine, FL
Source: realMLS (Northeast Florida Multiple Listing Service)
MLS Number: 2081746
APN: 014651-0010
- 8544 Beverly Ln
- 8525 Beverly Ln
- 8289 Colee Cove Rd
- 8333 Colee Cove Rd
- 8337 Colee Cove Rd
- 8165 Colee Cove Rd
- 8211 Colee Cove Branch Rd Unit LOT E
- 8145 Colee Cove Rd
- 7884 Rusty Anchor Rd
- 8505 Palmo Fish Camp Rd
- 8580 Palmo Fish Camp Rd Unit C
- 7750 Wyndwood Dr
- 9455 County Road 13 N Unit B
- 9514 County Road 13 N
- 8469 County Road 13 N
- 8473 Perrys Park Rd
- 8528 Moody Canal Rd
- 8515 Florence Cove Rd
- 8454 Moody Canal Rd
- 6125 State Road 13 N
