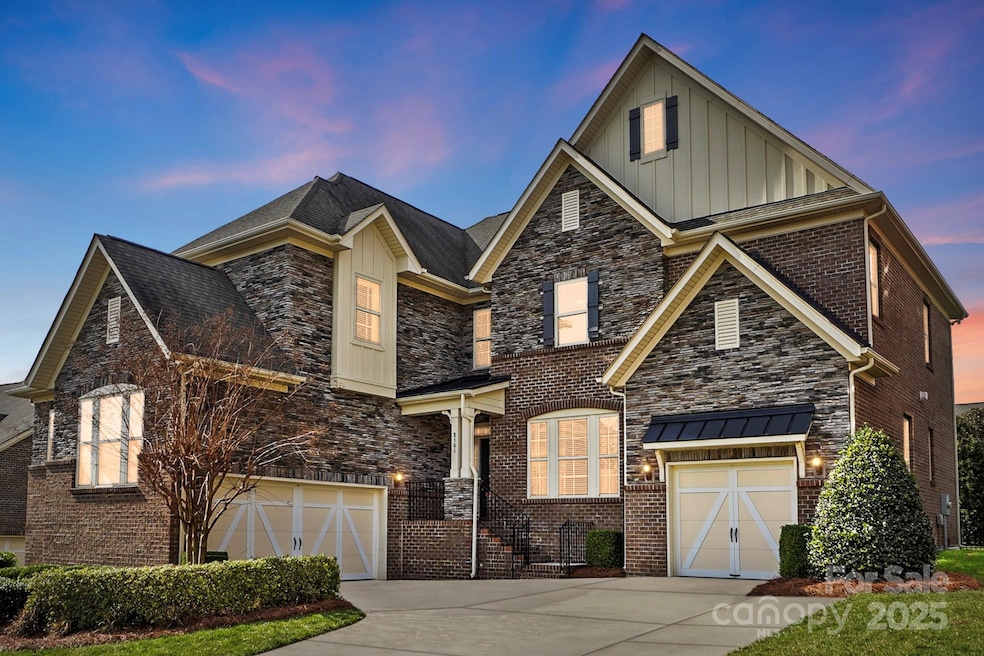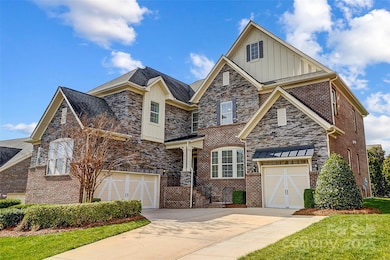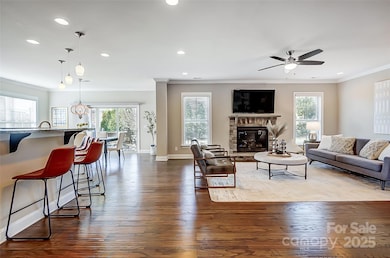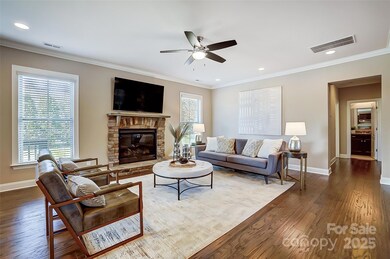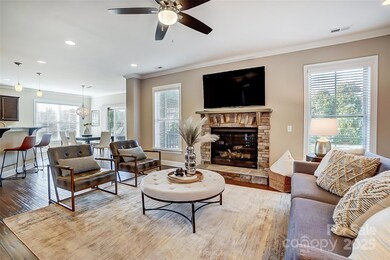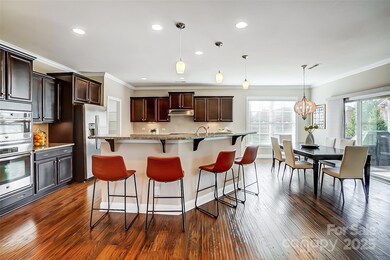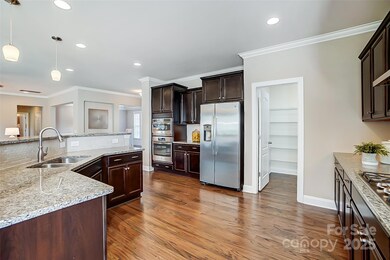
8501 Caesars Head Dr Waxhaw, NC 28173
Highlights
- Fitness Center
- Open Floorplan
- Deck
- Kensington Elementary School Rated A
- Clubhouse
- Pond
About This Home
As of March 2025Experience luxury living in this stunning full-brick home with stone accents in sought-after Cureton. This 5-bed, 4-bath masterpiece boasts an open, light-filled layout with a chef’s kitchen featuring SS appliances, granite countertops, undercabinet lighting, tiled backsplash, oversized island, and walk-in pantry. Freshly painted with brand-new carpet, this home offers a lavish primary suite with a spa-like bath, plus a second oversized owner’s suite upstairs for ultimate flexibility. A first-floor guest suite, huge loft, and covered back deck elevate the home’s appeal. The spacious laundry room includes a sink and built-ins. Enjoy an oversized 2-car side-load garage PLUS a 1-car front-load garage, both with direct access to interior. Meticulously maintained landscaping, irrigation system, and top-rated Cuthbertson schools make this home exceptional. Built in 2015, this residence seamlessly blends elegance and functionality—plus, enjoy low Union County taxes! Home Faces North East.
Last Agent to Sell the Property
EXP Realty LLC Ballantyne Brokerage Phone: 704-774-0844 License #280551

Home Details
Home Type
- Single Family
Est. Annual Taxes
- $5,364
Year Built
- Built in 2015
Lot Details
- Back Yard Fenced
- Irrigation
- Wooded Lot
- Property is zoned AJ5
HOA Fees
- $84 Monthly HOA Fees
Parking
- 3 Car Attached Garage
- Front Facing Garage
- Garage Door Opener
- Driveway
Home Design
- Transitional Architecture
- Brick Exterior Construction
- Stone Siding
Interior Spaces
- 2-Story Property
- Open Floorplan
- Wired For Data
- Ceiling Fan
- Gas Fireplace
- Insulated Windows
- Window Treatments
- Mud Room
- Great Room with Fireplace
- Crawl Space
- Pull Down Stairs to Attic
- Home Security System
Kitchen
- Breakfast Bar
- Built-In Oven
- Gas Cooktop
- Range Hood
- Microwave
- Plumbed For Ice Maker
- Dishwasher
- Disposal
Flooring
- Wood
- Tile
Bedrooms and Bathrooms
- Split Bedroom Floorplan
- Walk-In Closet
- 4 Full Bathrooms
- Garden Bath
Laundry
- Laundry Room
- Washer and Electric Dryer Hookup
Outdoor Features
- Pond
- Deck
- Covered patio or porch
Schools
- Kensington Elementary School
- Cuthbertson Middle School
- Cuthbertson High School
Utilities
- Forced Air Zoned Heating and Cooling System
- Heating System Uses Natural Gas
- Underground Utilities
- Electric Water Heater
- Cable TV Available
Listing and Financial Details
- Assessor Parcel Number 06-162-628
Community Details
Overview
- First Service Residential Association, Phone Number (704) 527-2314
- Built by M/I Homes
- Cureton Subdivision, Berkley Floorplan
- Mandatory home owners association
Amenities
- Clubhouse
Recreation
- Indoor Game Court
- Community Playground
- Fitness Center
- Community Pool
- Trails
Map
Home Values in the Area
Average Home Value in this Area
Property History
| Date | Event | Price | Change | Sq Ft Price |
|---|---|---|---|---|
| 03/14/2025 03/14/25 | Sold | $905,000 | +0.6% | $232 / Sq Ft |
| 02/23/2025 02/23/25 | Pending | -- | -- | -- |
| 02/22/2025 02/22/25 | For Sale | $899,900 | -- | $231 / Sq Ft |
Tax History
| Year | Tax Paid | Tax Assessment Tax Assessment Total Assessment is a certain percentage of the fair market value that is determined by local assessors to be the total taxable value of land and additions on the property. | Land | Improvement |
|---|---|---|---|---|
| 2024 | $5,364 | $523,200 | $107,800 | $415,400 |
| 2023 | $5,310 | $523,200 | $107,800 | $415,400 |
| 2022 | $5,310 | $523,200 | $107,800 | $415,400 |
| 2021 | $5,302 | $523,200 | $107,800 | $415,400 |
| 2020 | $3,381 | $431,500 | $62,500 | $369,000 |
| 2019 | $5,050 | $431,500 | $62,500 | $369,000 |
| 2018 | $3,389 | $431,500 | $62,500 | $369,000 |
| 2017 | $5,102 | $431,500 | $62,500 | $369,000 |
| 2016 | $5,015 | $431,500 | $62,500 | $369,000 |
| 2015 | $509 | $431,500 | $62,500 | $369,000 |
| 2014 | $456 | $65,000 | $65,000 | $0 |
Mortgage History
| Date | Status | Loan Amount | Loan Type |
|---|---|---|---|
| Previous Owner | $390,573 | VA | |
| Previous Owner | $405,803 | VA | |
| Previous Owner | $435,750 | VA | |
| Previous Owner | $16,778,340 | Unknown |
Deed History
| Date | Type | Sale Price | Title Company |
|---|---|---|---|
| Warranty Deed | $905,000 | None Listed On Document | |
| Warranty Deed | $905,000 | None Listed On Document | |
| Special Warranty Deed | $442,000 | None Available | |
| Special Warranty Deed | $377,000 | None Available | |
| Quit Claim Deed | -- | None Available | |
| Special Warranty Deed | $4,000,000 | None Available | |
| Trustee Deed | $4,900,000 | None Available |
Similar Homes in Waxhaw, NC
Source: Canopy MLS (Canopy Realtor® Association)
MLS Number: 4223636
APN: 06-162-628
- 8618 Whitehawk Hill Rd
- 8504 Soaring Eagle Ln
- 3013 Arsdale Rd
- 3608 Mcpherson St
- 8200 Sunset Hill Rd
- 8009 Whitehawk Hill Rd
- 3301 Mcpherson St
- 8412 Channel Way
- 8504 Sunset Hill Rd
- 8120 Calistoga Ln
- 8524 Sunset Hill Rd
- 000 Marvin Waxhaw Rd
- 2907 Blackburn Dr
- 3304 Taviston Dr
- 3203 Thayer Dr
- 2317 Barrington Ridge Dr
- 8033 Penman Springs Dr
- 345 Somerled Way
- 3100 Stanway Ct
- 2220 Gallberry Ln
