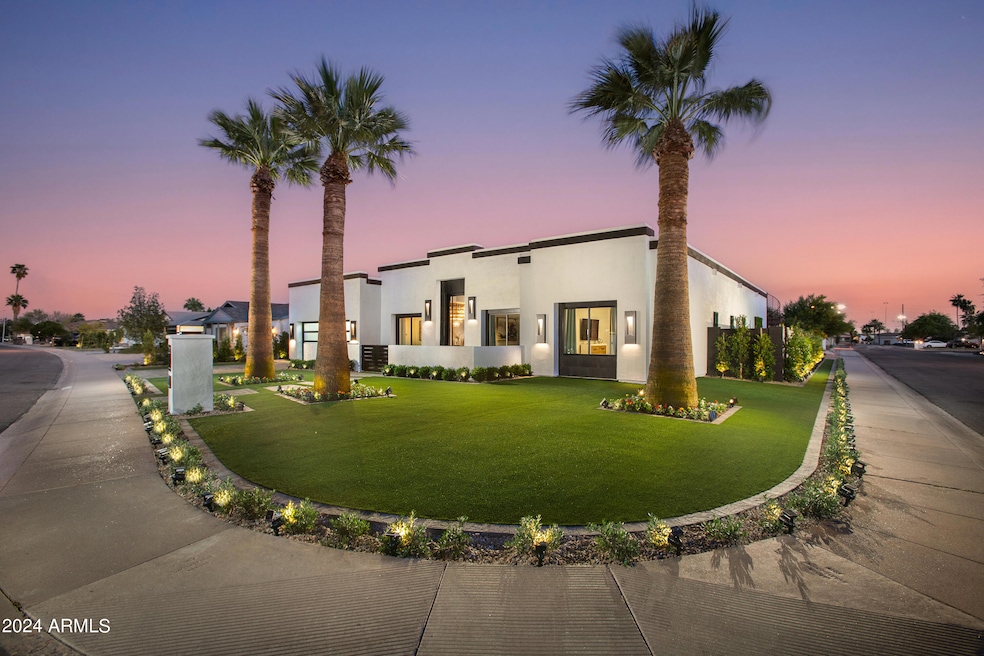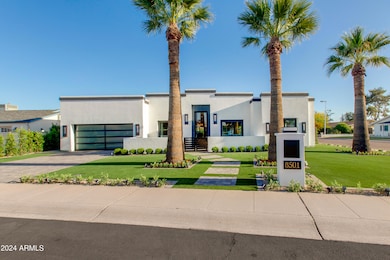
8501 E Indianola Ave Scottsdale, AZ 85251
Indian Bend NeighborhoodHighlights
- Heated Spa
- Mountain View
- Contemporary Architecture
- Pima Elementary School Rated A-
- Fireplace in Primary Bedroom
- Wood Flooring
About This Home
As of December 2024NEW CONSTRUCTION!! A BRAND-NEW '2024' HOME! JUST COMPLETED....BUILT EXTRAORDINARILY BY 'SCOTTSDALE'S PREMIER LUXURY BRAND' AS THE NEWEST ADDITION TO THE 'RESIDENCES OF DISTINCTION' COLLECTION! A CONNOISSEUR OF FINE DESIGN AS WELL AS A CREATOR OF ART. SCOTTSDALES MOST PROLIFIC INVESTOR IS THE DEVELOPER PAR EXCELLENCE: DESIGNING & BUILDING THE MOST OUTSTANDING HOMES, AMBITIOUSLY INSPIRED CREATIONS THAT STAND THE TEST OF TIME! Signature corner location in coveted South Scottsdale, the contrast of the white geometric walls framed in black against the green landscaping with giant palms creates a grand & impressive entrance! The reaction from the street - 'Awe''! Upon entering experience open concept flow. Superb volume is achieved with coffered & recessed ceilings, skylights, engineered hardwood floors throughout & a 'RESTORATION HARDWARE' Chandelier in every room! Every corner of this opulent home has been designed to make an INDELIBLE STATEMENT!
Focal point Limestone WINE GALLERY & 'BLACK SATIN' SUBZERO WINE COOLER separate the Dining room & Living room which has floor-to-ceiling fireplace that flows onto the winter/summer patio through custom designed double sliders to breathtaking pool with water features and private outdoor his/her showers. This continuous entertaining space is cooled with built-in misting system. Experience HEATED POOL with baja lounging shelf, jacuzzi, fire pit, BBQ, all in a perfectly manicured verdant green surrounding creating a virtual indoor/outdoor experience! Spiral up the stairway to UNIQUE PATIO DECK where sunset-gazing over Camelback Mountain or midnight star-gazing is an either/and.
The top-of-the-line SUBZERO/ WOLF/ COVE Kitchen with white characteristic clean 'European' lines has a 2 tone enormous 12 foot Island which is the central hub of the home integrating easily with the reception areas & outdoor terrace making for easy, interactive Entertaining and Living.
4 BEDROOMS, 3.5 decadent BATHROOMS for exceptional accommodation with the half bathroom being the main attraction as it has walls of real preserved moss and is hidden behind a sculptured glass barn door. 2 Bedrooms are En-Suite include a signature designed built-in 'Ladies cosmetic corner' in the 2nd Primary which is an unforgettable domain of it's own. The Grand Primary suite with wood inlayed walk-in closet, 'Four Season's' style en-suite and with romantic fireplace opens onto the pool. Each bedroom is brilliantly positioned through a huge hallway hand-laid with wood & mirrored artistry.
Every feature is of an impressive scale including the the walk-in wood paneled pantry, gorgeous 2 tone Laundry Room with floor to ceiling cabinetry as well as the 2 car garage with opulent black epoxy floors an electric car charger, built-in storage cabinets and designer lighting. MUCH LIKE IN GREEK MYTHOLOGY - PROMETHEUS BRINGS THE GIFT OF FIRE TO HUMANITY, 'SCOTTSDALE'S PREMIER LUXURY BRAND'. BRINGS US CREATIVE HOMES THAT LIGHT THE FIRE WITHIN US!
Home Details
Home Type
- Single Family
Est. Annual Taxes
- $1,735
Year Built
- Built in 2024
Lot Details
- 10,510 Sq Ft Lot
- Wrought Iron Fence
- Block Wall Fence
- Artificial Turf
- Corner Lot
- Misting System
- Front and Back Yard Sprinklers
- Sprinklers on Timer
- Private Yard
Parking
- 2 Car Direct Access Garage
- Electric Vehicle Home Charger
- Garage Door Opener
Home Design
- Contemporary Architecture
- Wood Frame Construction
- Foam Roof
- Stucco
Interior Spaces
- 3,500 Sq Ft Home
- 1-Story Property
- Ceiling height of 9 feet or more
- Ceiling Fan
- Double Pane Windows
- Family Room with Fireplace
- 3 Fireplaces
- Mountain Views
- Fire Sprinkler System
Kitchen
- Eat-In Kitchen
- Built-In Microwave
- Kitchen Island
Flooring
- Wood
- Tile
Bedrooms and Bathrooms
- 4 Bedrooms
- Fireplace in Primary Bedroom
- 3.5 Bathrooms
- Dual Vanity Sinks in Primary Bathroom
Pool
- Heated Spa
- Heated Pool
Outdoor Features
- Balcony
- Covered patio or porch
- Outdoor Fireplace
- Built-In Barbecue
Schools
- Pima Elementary School
- Mohave Middle School
- Saguaro High School
Utilities
- Refrigerated Cooling System
- Heating Available
- Tankless Water Heater
Additional Features
- No Interior Steps
- Property is near a bus stop
Community Details
- No Home Owners Association
- Association fees include no fees
- Built by Vicsdale Designs LLC
- Pointe Scottsdale Unit 1 Subdivision
Listing and Financial Details
- Tax Lot 133
- Assessor Parcel Number 130-42-134
Map
Home Values in the Area
Average Home Value in this Area
Property History
| Date | Event | Price | Change | Sq Ft Price |
|---|---|---|---|---|
| 12/23/2024 12/23/24 | Sold | $2,100,000 | -8.5% | $600 / Sq Ft |
| 12/04/2024 12/04/24 | Pending | -- | -- | -- |
| 11/02/2024 11/02/24 | Price Changed | $2,295,000 | -2.1% | $656 / Sq Ft |
| 10/13/2024 10/13/24 | Price Changed | $2,345,000 | -2.1% | $670 / Sq Ft |
| 08/25/2024 08/25/24 | Price Changed | $2,395,000 | -2.0% | $684 / Sq Ft |
| 08/04/2024 08/04/24 | Price Changed | $2,445,000 | -2.0% | $699 / Sq Ft |
| 07/09/2024 07/09/24 | Price Changed | $2,495,000 | -4.0% | $713 / Sq Ft |
| 05/06/2024 05/06/24 | For Sale | $2,600,000 | +352.2% | $743 / Sq Ft |
| 02/27/2023 02/27/23 | Sold | $575,000 | +4.8% | $339 / Sq Ft |
| 11/25/2022 11/25/22 | Pending | -- | -- | -- |
| 11/21/2022 11/21/22 | For Sale | $548,900 | -- | $324 / Sq Ft |
Tax History
| Year | Tax Paid | Tax Assessment Tax Assessment Total Assessment is a certain percentage of the fair market value that is determined by local assessors to be the total taxable value of land and additions on the property. | Land | Improvement |
|---|---|---|---|---|
| 2025 | $1,756 | $31,773 | $31,773 | -- |
| 2024 | $1,735 | $24,476 | -- | -- |
| 2023 | $1,735 | $51,050 | $10,210 | $40,840 |
| 2022 | $1,381 | $35,970 | $7,190 | $28,780 |
| 2021 | $1,496 | $33,770 | $6,750 | $27,020 |
| 2020 | $1,483 | $28,970 | $5,790 | $23,180 |
| 2019 | $1,439 | $28,880 | $5,770 | $23,110 |
| 2018 | $1,407 | $27,150 | $5,430 | $21,720 |
| 2017 | $1,328 | $23,780 | $4,750 | $19,030 |
| 2016 | $1,302 | $21,930 | $4,380 | $17,550 |
| 2015 | $1,251 | $21,150 | $4,230 | $16,920 |
Mortgage History
| Date | Status | Loan Amount | Loan Type |
|---|---|---|---|
| Open | $1,680,000 | New Conventional | |
| Closed | $1,680,000 | New Conventional | |
| Previous Owner | $575,000 | New Conventional |
Deed History
| Date | Type | Sale Price | Title Company |
|---|---|---|---|
| Warranty Deed | $2,100,000 | Wfg National Title Insurance C | |
| Warranty Deed | $2,100,000 | Wfg National Title Insurance C | |
| Warranty Deed | -- | -- | |
| Warranty Deed | $575,000 | Wfg National Title Insurance C |
Similar Homes in the area
Source: Arizona Regional Multiple Listing Service (ARMLS)
MLS Number: 6701545
APN: 130-42-134
- 8525 E Clarendon Ave
- 8409 E Clarendon Ave
- 8430 E Fairmount Ave
- 8400 E Columbus Ave
- 8444 E Piccadilly Rd
- 8602 E Whitton Ave
- 8349 E Columbus Ave
- 8319 E Indianola Ave
- 3807 N 87th St
- 8602 E Mitchell Dr
- 8637 E Weldon Ave
- 8319 E Columbus Ave
- 8707 E Clarendon Ave
- 3619 N 87th St
- 8377 E Indian School Rd
- 8500 E Indian School Rd Unit 129
- 3514 N 83rd St
- 8213 E Fairmount Ave
- 4026 N 83rd St
- 8338 E Monterosa St






