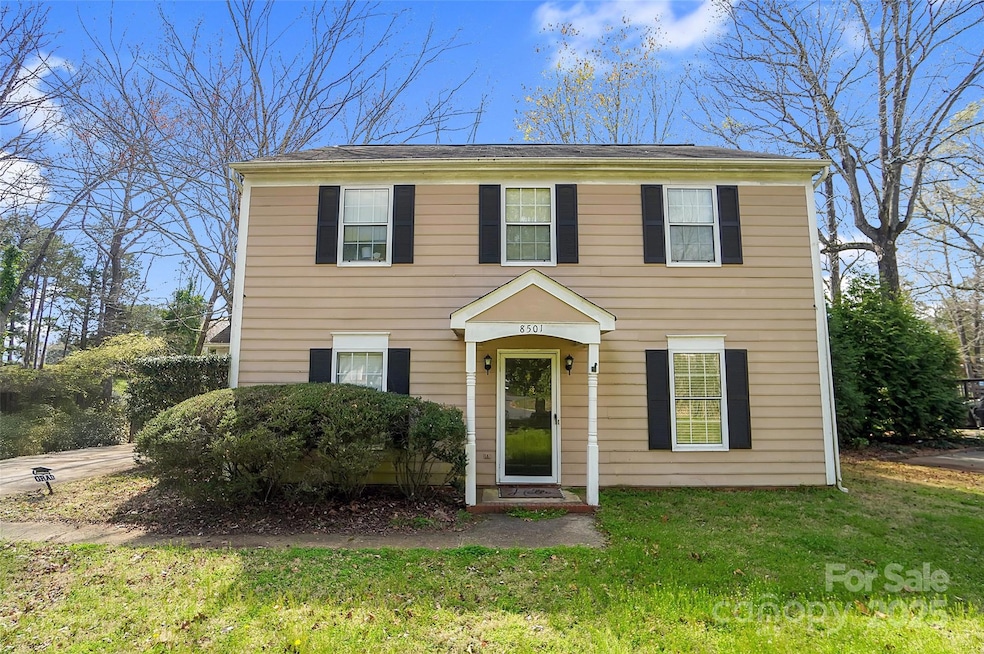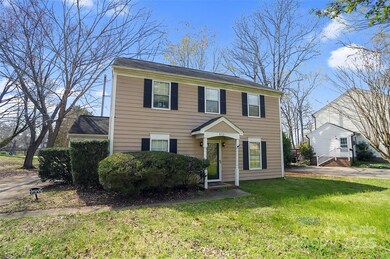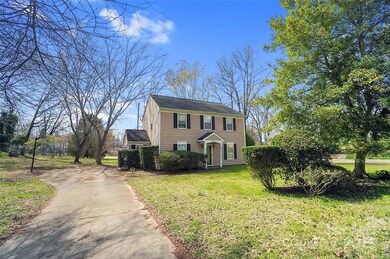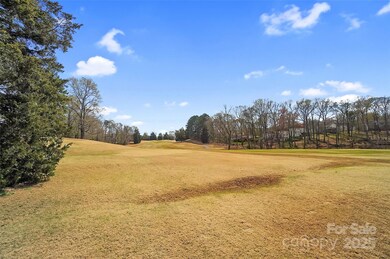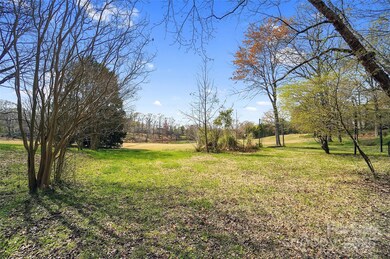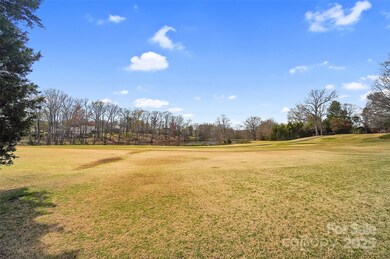
8501 Golf Ridge Dr Charlotte, NC 28277
Providence NeighborhoodEstimated payment $2,620/month
Highlights
- Water Views
- Deck
- Wood Flooring
- Jay M Robinson Middle School Rated A-
- Traditional Architecture
- Breakfast Bar
About This Home
Rare Opportunity in Raintree Country Club Community. Located in the prestigious Raintree Country Club, this 3-bedroom, 2.5-bath home offers stunning views of the 6th fairway of the South course and a serene Pond. The home features an eat-in kitchen, dining room, and a spacious family room with a fireplace. With over 1600 sqft, this property presents enormous potential to customize and update at a price that leaves room for improvements. While the home requires some TLC, it’s a fantastic investment opportunity with significant upside. Enjoy exclusive access to golf, tennis, pool, clubhouse, and fitness center for Raintree Country Club members. The new owners will also benefit from a waived initiation fee – a $30,000 value! Don’t miss this rare chance to own in one of the most sought-after communities with breathtaking views. Great for investors looking to capitalize on potential!
Home Details
Home Type
- Single Family
Est. Annual Taxes
- $2,705
Year Built
- Built in 1985
HOA Fees
- $23 Monthly HOA Fees
Parking
- Driveway
Property Views
- Water
- Golf Course
Home Design
- Traditional Architecture
- Slab Foundation
- Wood Siding
Interior Spaces
- 2-Story Property
- Family Room with Fireplace
Kitchen
- Breakfast Bar
- Electric Range
- Dishwasher
Flooring
- Wood
- Vinyl
Bedrooms and Bathrooms
- 3 Bedrooms
- Garden Bath
Schools
- Mcalpine Elementary School
- Jay M. Robinson Middle School
- Providence High School
Additional Features
- Deck
- Property is zoned R-15PUD
- Forced Air Heating and Cooling System
Community Details
- Csi Community Management Association, Phone Number (704) 892-1660
- Raintree Subdivision
- Mandatory home owners association
Listing and Financial Details
- Assessor Parcel Number 225-291-12
Map
Home Values in the Area
Average Home Value in this Area
Tax History
| Year | Tax Paid | Tax Assessment Tax Assessment Total Assessment is a certain percentage of the fair market value that is determined by local assessors to be the total taxable value of land and additions on the property. | Land | Improvement |
|---|---|---|---|---|
| 2023 | $2,705 | $371,200 | $155,000 | $216,200 |
| 2022 | $2,705 | $280,300 | $120,000 | $160,300 |
| 2021 | $2,705 | $280,300 | $120,000 | $160,300 |
| 2020 | $2,705 | $280,300 | $120,000 | $160,300 |
| 2019 | $2,796 | $280,300 | $120,000 | $160,300 |
| 2018 | $2,362 | $174,400 | $75,000 | $99,400 |
| 2017 | $2,320 | $174,400 | $75,000 | $99,400 |
| 2016 | $2,311 | $174,400 | $75,000 | $99,400 |
| 2015 | -- | $174,400 | $75,000 | $99,400 |
| 2014 | -- | $187,700 | $75,000 | $112,700 |
Property History
| Date | Event | Price | Change | Sq Ft Price |
|---|---|---|---|---|
| 03/20/2025 03/20/25 | For Sale | $425,000 | -- | $264 / Sq Ft |
Deed History
| Date | Type | Sale Price | Title Company |
|---|---|---|---|
| Quit Claim Deed | -- | None Available | |
| Warranty Deed | $172,000 | Colonial Title Insurance Co | |
| Warranty Deed | $150,000 | -- | |
| Warranty Deed | $150,000 | -- | |
| Warranty Deed | $136,000 | -- |
Mortgage History
| Date | Status | Loan Amount | Loan Type |
|---|---|---|---|
| Open | $154,800 | Purchase Money Mortgage | |
| Previous Owner | $149,900 | Purchase Money Mortgage | |
| Previous Owner | $129,050 | Unknown | |
| Previous Owner | $14,000 | Credit Line Revolving | |
| Previous Owner | $129,200 | Purchase Money Mortgage | |
| Previous Owner | $96,000 | Unknown |
Similar Homes in the area
Source: Canopy MLS (Canopy Realtor® Association)
MLS Number: 4235488
APN: 225-291-12
- 10805 Winterbourne Ct
- 8272 Golf Ridge Dr
- 8813 Golf Ridge Dr
- 8600 Peyton Randolph Dr
- 10943 Winterbourne Ct
- 11430 Sir Francis Drake Dr
- 10942 Winterbourne Ct Unit 42
- 7716 Seton House Ln
- 10141 Thomas Payne Cir
- 10240 Rose Meadow Ln Unit D
- 4410 Playfair Ln
- 10512 Roseberry Ct
- 6411 Boykin Spaniel Rd
- 10609 Oak Pond Cir
- 10101 Woodview Cir
- 10316 Whitethorn Dr
- 10325 Merlin Meadows Ct
- 4151 Ivystone Ct Unit C
- 4151 Ivystone Ct
- 4335 Piper Glen Dr
