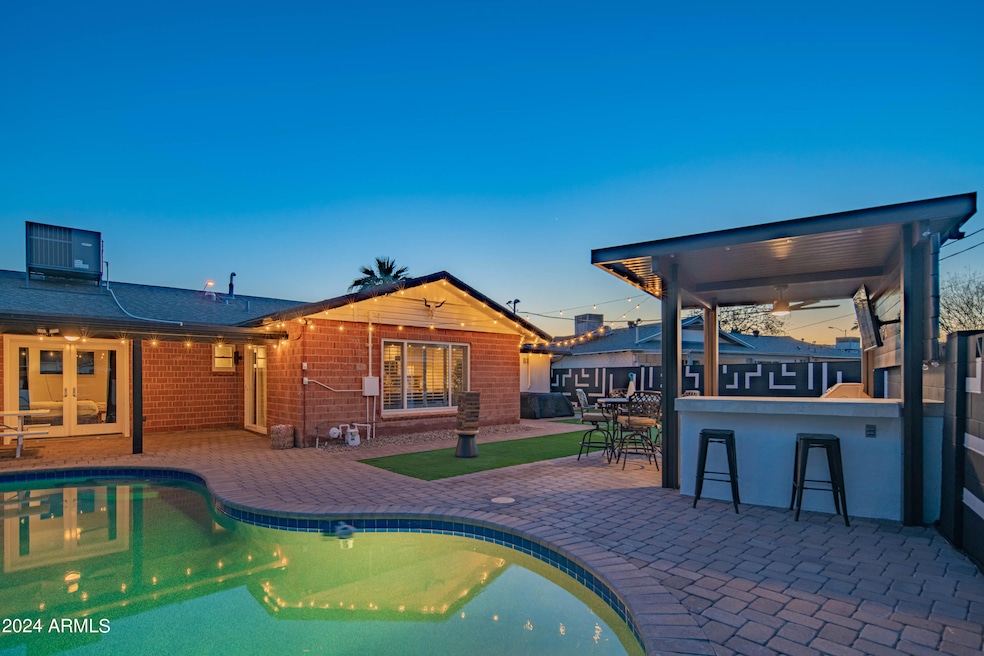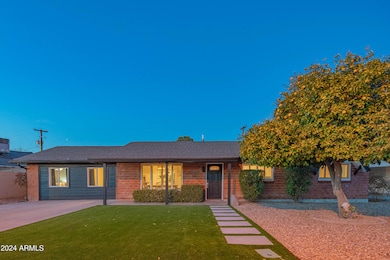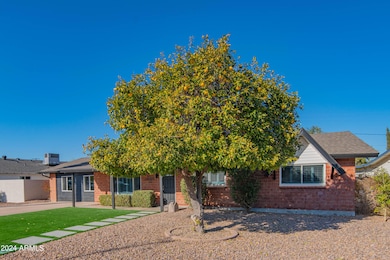
8502 E Catalina Dr Scottsdale, AZ 85251
South Scottsdale NeighborhoodEstimated payment $5,446/month
Highlights
- Private Pool
- 0.18 Acre Lot
- Wood Flooring
- Pima Elementary School Rated A-
- Two Primary Bathrooms
- 2-minute walk to Pima Park
About This Home
MOTIVATED SELLER! This exceptional 6-bedroom haven delivers on every level. The home features two primary suites, a formal dining area, an entertainer's dream backyard that is NE facing w/ covered patio, sparkling pool, built in bbq/pergola, putting green, turf gaming area & pavers! The home was extensively renovated in 2010 & then the former garage was converted into livable space in 2023 adding 2 new bedrooms, 1.5 new bathrooms & an inside laundry room. This home is ideal for multi-generational living or hosting extended family. The yard is all turf & rock for low to no maintenance. Pima Park & BlackRock Coffee are just down the block. The ideal South Scottsdale location is close to both Old Town Scottsdale & the 101 for easy access to the rest of the valley.
Home Details
Home Type
- Single Family
Est. Annual Taxes
- $1,792
Year Built
- Built in 1961
Lot Details
- 7,717 Sq Ft Lot
- Block Wall Fence
- Artificial Turf
- Front and Back Yard Sprinklers
- Sprinklers on Timer
- Private Yard
- Grass Covered Lot
Parking
- 2 Open Parking Spaces
Home Design
- Brick Exterior Construction
- Wood Frame Construction
- Composition Roof
- Block Exterior
Interior Spaces
- 2,048 Sq Ft Home
- 1-Story Property
- Furnished
- Ceiling height of 9 feet or more
- Ceiling Fan
- Double Pane Windows
- Smart Home
Kitchen
- Eat-In Kitchen
- Breakfast Bar
- Built-In Microwave
- Granite Countertops
Flooring
- Floors Updated in 2023
- Wood
- Carpet
- Tile
Bedrooms and Bathrooms
- 6 Bedrooms
- Bathroom Updated in 2023
- Two Primary Bathrooms
- 3.5 Bathrooms
- Solar Tube
Accessible Home Design
- No Interior Steps
- Stepless Entry
Pool
- Pool Updated in 2022
- Private Pool
Outdoor Features
- Built-In Barbecue
Schools
- Pima Elementary School
- Cocopah Middle School
- Coronado High School
Utilities
- Cooling System Updated in 2023
- Mini Split Air Conditioners
- Heating Available
- Plumbing System Updated in 2023
- Wiring Updated in 2023
- High Speed Internet
- Cable TV Available
Listing and Financial Details
- Tax Lot 2461
- Assessor Parcel Number 130-38-073
Community Details
Overview
- No Home Owners Association
- Association fees include no fees
- Scottsdale Estates 16 Lots 2440 2447, 2487 2503 Subdivision
Recreation
- Community Playground
Map
Home Values in the Area
Average Home Value in this Area
Tax History
| Year | Tax Paid | Tax Assessment Tax Assessment Total Assessment is a certain percentage of the fair market value that is determined by local assessors to be the total taxable value of land and additions on the property. | Land | Improvement |
|---|---|---|---|---|
| 2025 | $1,792 | $26,151 | -- | -- |
| 2024 | $1,767 | $24,906 | -- | -- |
| 2023 | $1,767 | $49,310 | $9,860 | $39,450 |
| 2022 | $1,405 | $37,830 | $7,560 | $30,270 |
| 2021 | $1,523 | $33,350 | $6,670 | $26,680 |
| 2020 | $1,512 | $30,210 | $6,040 | $24,170 |
| 2019 | $1,476 | $28,770 | $5,750 | $23,020 |
| 2018 | $1,436 | $28,200 | $5,640 | $22,560 |
| 2017 | $1,337 | $24,720 | $4,940 | $19,780 |
| 2016 | $1,310 | $23,680 | $4,730 | $18,950 |
| 2015 | $1,259 | $23,170 | $4,630 | $18,540 |
Property History
| Date | Event | Price | Change | Sq Ft Price |
|---|---|---|---|---|
| 04/22/2025 04/22/25 | Price Changed | $949,000 | -2.7% | $463 / Sq Ft |
| 04/12/2025 04/12/25 | Price Changed | $975,000 | 0.0% | $476 / Sq Ft |
| 04/12/2025 04/12/25 | Price Changed | $8,495 | 0.0% | $4 / Sq Ft |
| 03/24/2025 03/24/25 | Price Changed | $999,999 | -4.7% | $488 / Sq Ft |
| 03/07/2025 03/07/25 | Price Changed | $1,049,000 | -2.4% | $512 / Sq Ft |
| 02/12/2025 02/12/25 | Price Changed | $1,075,000 | -2.3% | $525 / Sq Ft |
| 01/31/2025 01/31/25 | For Sale | $1,099,999 | 0.0% | $537 / Sq Ft |
| 01/22/2025 01/22/25 | Off Market | $1,099,999 | -- | -- |
| 01/02/2025 01/02/25 | For Rent | $9,500 | 0.0% | -- |
| 01/01/2025 01/01/25 | Off Market | $9,500 | -- | -- |
| 12/17/2024 12/17/24 | Price Changed | $9,500 | -17.4% | $5 / Sq Ft |
| 12/06/2024 12/06/24 | Price Changed | $11,500 | -8.0% | $6 / Sq Ft |
| 10/10/2024 10/10/24 | Price Changed | $12,500 | 0.0% | $6 / Sq Ft |
| 10/10/2024 10/10/24 | For Rent | $12,500 | +86.0% | -- |
| 09/07/2024 09/07/24 | For Rent | $6,720 | -3.9% | -- |
| 10/20/2023 10/20/23 | Off Market | $6,995 | -- | -- |
| 09/29/2023 09/29/23 | Off Market | $6,995 | -- | -- |
| 08/18/2023 08/18/23 | Price Changed | $6,995 | -6.7% | $3 / Sq Ft |
| 08/10/2023 08/10/23 | Price Changed | $7,495 | -11.8% | $4 / Sq Ft |
| 08/02/2023 08/02/23 | For Rent | $8,500 | 0.0% | -- |
| 08/12/2022 08/12/22 | Sold | $755,000 | +0.7% | $450 / Sq Ft |
| 06/28/2022 06/28/22 | Pending | -- | -- | -- |
| 06/24/2022 06/24/22 | For Sale | $750,000 | -- | $447 / Sq Ft |
Deed History
| Date | Type | Sale Price | Title Company |
|---|---|---|---|
| Quit Claim Deed | -- | -- | |
| Warranty Deed | $755,000 | American Title Services | |
| Warranty Deed | $266,000 | First American Title Ins Co | |
| Interfamily Deed Transfer | -- | First American Title Ins Co | |
| Cash Sale Deed | $160,000 | First American Title Ins Co | |
| Trustee Deed | $163,000 | Servicelink | |
| Interfamily Deed Transfer | -- | First American Title Ins Co | |
| Interfamily Deed Transfer | -- | First American Title Ins Co | |
| Warranty Deed | $289,500 | First American Title Ins Co | |
| Interfamily Deed Transfer | -- | -- |
Mortgage History
| Date | Status | Loan Amount | Loan Type |
|---|---|---|---|
| Previous Owner | $604,000 | New Conventional | |
| Previous Owner | $242,400 | New Conventional | |
| Previous Owner | $261,182 | FHA | |
| Previous Owner | $275,025 | Purchase Money Mortgage |
Similar Homes in Scottsdale, AZ
Source: Arizona Regional Multiple Listing Service (ARMLS)
MLS Number: 6808671
APN: 130-38-073
- 8536 E Pinchot Ave
- 8533 E Avalon Dr
- 8435 E Catalina Dr
- 8531 E Monterey Way
- 3125 N 86th Place
- 8340 E Thomas Rd
- 3027 N 83rd Place
- 8547 E Roanoke Ave
- 8355 E Thomas Rd
- 8601 E Roanoke Ave
- 2649 N Granite Reef Rd
- 8644 E Roanoke Ave
- 8626 E Windsor Ave
- 8448 E Cambridge Ave
- 8672 E Edgemont Ave
- 8608 E Angus Dr
- 8629 E Cambridge Ave
- 2923 N 81st Place
- 3138 N 82nd Place
- 2806 N 82nd St






