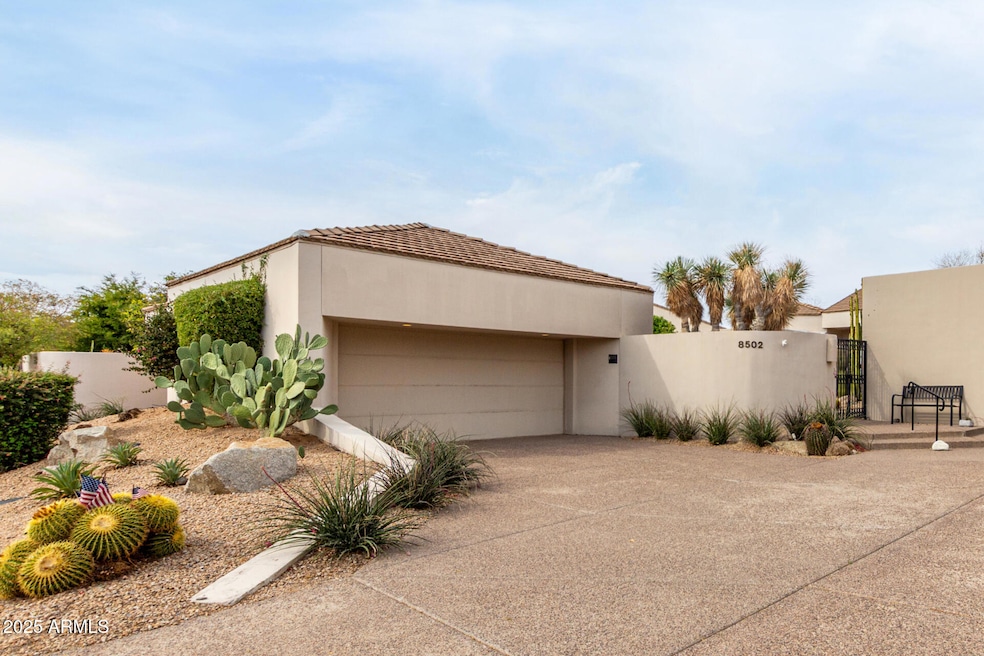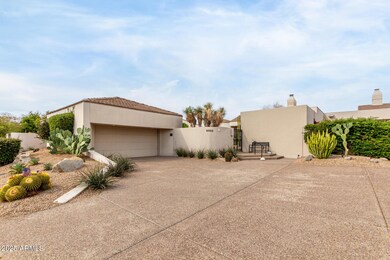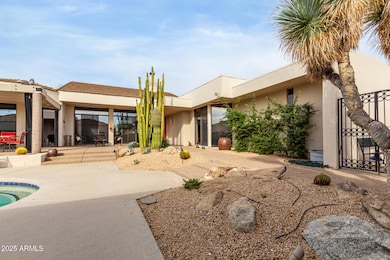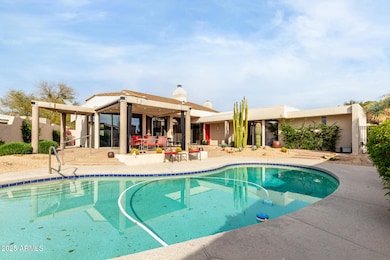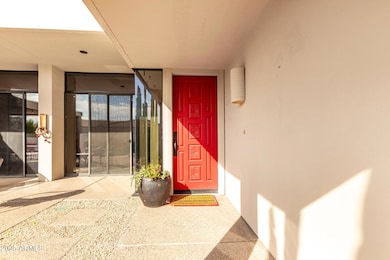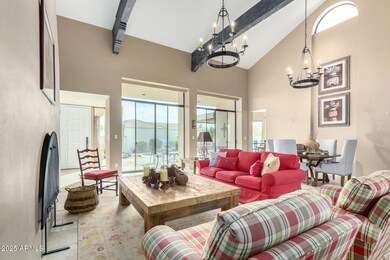
8502 E Vista Bonita Dr Scottsdale, AZ 85255
Pinnacle Peak NeighborhoodHighlights
- Guest House
- Private Pool
- Santa Fe Architecture
- Pinnacle Peak Elementary School Rated A
- Vaulted Ceiling
- Granite Countertops
About This Home
As of April 2025Check out this incredible lock-and-leave townhome in the gated Pinnacle community! This home features a thoughtful layout with abundant natural light and sliding doors, perfect for enjoying your private desert oasis. The great room floor plan boasts soaring vaulted ceilings with wood beam accents, a separate family room with access to the quiet back patio, a formal dining space, and skylights throughout. The galley kitchen offers plenty of cabinet space, granite countertops, a Sub-Zero fridge, stainless steel appliances, and a cozy breakfast nook. The spacious primary suite includes a walk-in closet, two additional closets, an ensuite with a dual-sink vanity, a separate shower and tub, and an attached sitting room. The front private courtyard features a sparkling pool, mature desert landscaping with citrus trees, a French drainage system, and a large covered patio. This home sits on one of the largest lots in the community. The detached casita includes an additional bedroom with a floating vanity and a tiled walk-in shower, making it perfect for guests. The two-car garage comes equipped with built-in cabinets, providing ample additional storage. Conveniently located near AZ-101, this community offers easy access to plenty of shopping, dining, multiple golf courses, and Pinnacle Peak Country Club (membership available separately).
Townhouse Details
Home Type
- Townhome
Est. Annual Taxes
- $5,446
Year Built
- Built in 1986
Lot Details
- 1 Common Wall
- Desert faces the back of the property
- Block Wall Fence
- Private Yard
HOA Fees
- $305 Monthly HOA Fees
Parking
- 2 Car Detached Garage
Home Design
- Santa Fe Architecture
- Wood Frame Construction
- Built-Up Roof
- Stucco
Interior Spaces
- 2,326 Sq Ft Home
- 1-Story Property
- Vaulted Ceiling
- Ceiling Fan
- Skylights
- Double Pane Windows
- Living Room with Fireplace
Kitchen
- Eat-In Kitchen
- Built-In Microwave
- Granite Countertops
Flooring
- Carpet
- Stone
Bedrooms and Bathrooms
- 3 Bedrooms
- Primary Bathroom is a Full Bathroom
- 3 Bathrooms
- Dual Vanity Sinks in Primary Bathroom
- Bathtub With Separate Shower Stall
Schools
- Pinnacle Peak Preparatory Elementary School
- Explorer Middle School
- Pinnacle High School
Utilities
- Cooling Available
- Heating Available
- High Speed Internet
- Cable TV Available
Additional Features
- Private Pool
- Guest House
Listing and Financial Details
- Tax Lot 29
- Assessor Parcel Number 212-01-626
Community Details
Overview
- Association fees include ground maintenance, street maintenance, front yard maint
- Cornerstone Property Association, Phone Number (602) 433-0331
- Pinnacle Subdivision
Recreation
- Bike Trail
Map
Home Values in the Area
Average Home Value in this Area
Property History
| Date | Event | Price | Change | Sq Ft Price |
|---|---|---|---|---|
| 04/18/2025 04/18/25 | Sold | $1,375,000 | -8.3% | $591 / Sq Ft |
| 04/01/2025 04/01/25 | Pending | -- | -- | -- |
| 03/30/2025 03/30/25 | For Sale | $1,500,000 | 0.0% | $645 / Sq Ft |
| 03/28/2025 03/28/25 | Pending | -- | -- | -- |
| 03/27/2025 03/27/25 | For Sale | $1,500,000 | +134.4% | $645 / Sq Ft |
| 09/11/2015 09/11/15 | Sold | $640,000 | -4.5% | $205 / Sq Ft |
| 08/26/2015 08/26/15 | Pending | -- | -- | -- |
| 08/17/2015 08/17/15 | For Sale | $669,900 | +4.7% | $215 / Sq Ft |
| 08/07/2015 08/07/15 | Off Market | $640,000 | -- | -- |
| 08/05/2015 08/05/15 | For Sale | $669,900 | 0.0% | $215 / Sq Ft |
| 07/04/2015 07/04/15 | Pending | -- | -- | -- |
| 06/08/2015 06/08/15 | For Sale | $669,900 | +4.7% | $215 / Sq Ft |
| 06/02/2015 06/02/15 | Off Market | $640,000 | -- | -- |
| 05/24/2015 05/24/15 | Price Changed | $669,900 | -4.2% | $215 / Sq Ft |
| 05/12/2015 05/12/15 | For Sale | $699,000 | +25.2% | $224 / Sq Ft |
| 10/02/2014 10/02/14 | Sold | $558,225 | -6.2% | $179 / Sq Ft |
| 09/18/2014 09/18/14 | Pending | -- | -- | -- |
| 08/31/2014 08/31/14 | Price Changed | $595,000 | -14.4% | $191 / Sq Ft |
| 04/23/2014 04/23/14 | Price Changed | $695,000 | -6.7% | $223 / Sq Ft |
| 04/06/2014 04/06/14 | Price Changed | $745,000 | -3.9% | $239 / Sq Ft |
| 12/17/2013 12/17/13 | For Sale | $775,000 | -- | $248 / Sq Ft |
Tax History
| Year | Tax Paid | Tax Assessment Tax Assessment Total Assessment is a certain percentage of the fair market value that is determined by local assessors to be the total taxable value of land and additions on the property. | Land | Improvement |
|---|---|---|---|---|
| 2025 | $5,446 | $68,230 | -- | -- |
| 2024 | $5,358 | $64,981 | -- | -- |
| 2023 | $5,358 | $78,970 | $15,790 | $63,180 |
| 2022 | $5,272 | $64,560 | $12,910 | $51,650 |
| 2021 | $5,378 | $60,920 | $12,180 | $48,740 |
| 2020 | $5,211 | $53,460 | $10,690 | $42,770 |
| 2019 | $5,402 | $53,010 | $10,600 | $42,410 |
| 2018 | $5,238 | $50,630 | $10,120 | $40,510 |
| 2017 | $4,982 | $47,360 | $9,470 | $37,890 |
| 2016 | $5,273 | $52,230 | $10,440 | $41,790 |
| 2015 | $4,997 | $56,060 | $11,210 | $44,850 |
Mortgage History
| Date | Status | Loan Amount | Loan Type |
|---|---|---|---|
| Previous Owner | $5,200,000 | Reverse Mortgage Home Equity Conversion Mortgage | |
| Previous Owner | $1,275,000 | Reverse Mortgage Home Equity Conversion Mortgage | |
| Previous Owner | $350,000 | New Conventional | |
| Previous Owner | $210,000 | Seller Take Back | |
| Previous Owner | $60,000 | New Conventional |
Deed History
| Date | Type | Sale Price | Title Company |
|---|---|---|---|
| Warranty Deed | $1,375,000 | Wfg National Title Insurance C | |
| Warranty Deed | -- | -- | |
| Warranty Deed | $640,000 | Magnus Title Agency Llc | |
| Interfamily Deed Transfer | -- | First American Title Ins Co | |
| Cash Sale Deed | $558,225 | First American Title Ins Co | |
| Interfamily Deed Transfer | -- | Accommodation | |
| Interfamily Deed Transfer | -- | Empire West Title Agency | |
| Trustee Deed | $442,000 | None Available | |
| Warranty Deed | $460,000 | Equity Title Agency Inc | |
| Cash Sale Deed | $221,000 | Guaranty Title Agency | |
| Trustee Deed | $246,500 | None Available | |
| Interfamily Deed Transfer | -- | None Available | |
| Warranty Deed | -- | -- | |
| Deed In Lieu Of Foreclosure | -- | Security Title Agency | |
| Warranty Deed | $210,000 | Security Title | |
| Joint Tenancy Deed | $132,315 | North American Title Agency |
Similar Homes in Scottsdale, AZ
Source: Arizona Regional Multiple Listing Service (ARMLS)
MLS Number: 6841841
APN: 212-01-626
- 23335 N Country Club Trail
- 8565 E Vista Del Lago
- 8406 E Calle Buena Vista
- 23405 N 84th St
- 23414 N 84th Place
- 23014 N 86th St
- 23006 N 86th St
- 8653 E Camino Vivaz -- Unit 61
- 8638 E Paraiso Dr
- 8432 E La Senda Dr
- 8262 E Vista de Valle
- 23150 N Pima Rd
- 8307 E Vista de Valle
- 8624 E Clubhouse Way
- 8623 E Clubhouse Way
- 23002 N Country Club Trail
- 8337 E La Senda Dr
- 8233 E Camino Adele
- 8712 E Clubhouse Way
- 22633 N Clubhouse Way
