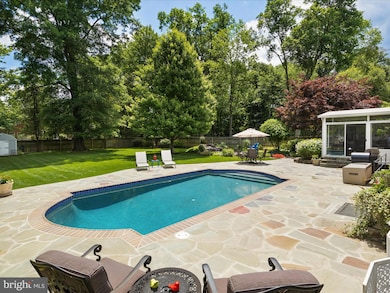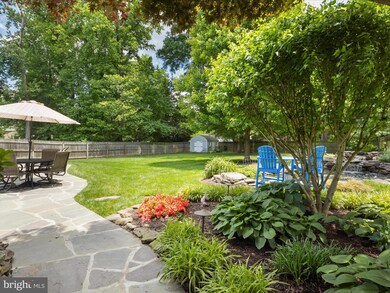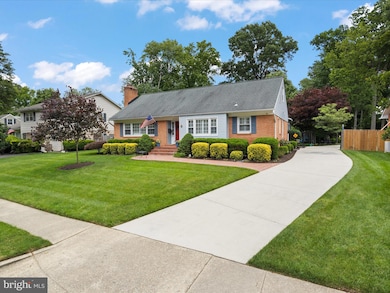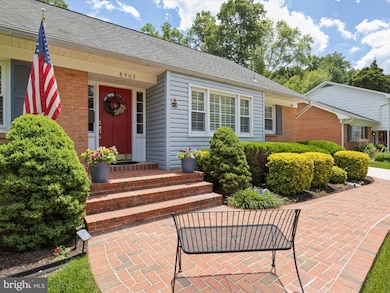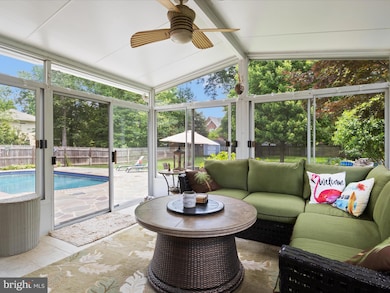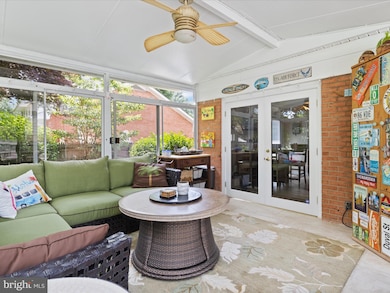
8503 Camden St Alexandria, VA 22308
Highlights
- Private Pool
- Traditional Floor Plan
- Wood Flooring
- Stratford Landing Elementary School Rated A-
- Traditional Architecture
- 3-minute walk to Stratford Landing Park
About This Home
As of January 2025Welcome to your dream oasis! This incredible home sits on a double lot with one of the best back yards in all of Alexandria. The in ground pool is surrounded by a beautiful patio in a breathtaking setting. The yard is fully fenced, flat and rectangular making it the perfect place to play, entertain, explore and enjoy. A lovely koi pond adds to the peaceful surroundings.
A three season room overlooks the pool, patio and yard and connects to an eat-in kitchen which makes for easy entertaining. The kitchen is beautiful and incredibly thoughtful. Amazing storage is tucked into custom cabinetry and has a place for every kitchen essential. The granite countertops, high end appliances and great lighting make for a wonderful space to cook and live in.
The kitchen is connected to the formal dining room with large picture windows overlooking the front yard. Through the foyer you enter into the large formal living room with large windows overlooking the front yard and a fireplace to curl up by on cold winter nights.
The primary suite is on the main level and has direct access to the backyard through double glass doors. The ensuite bath includes two vanities with granite countertops and custom cabinetry. A second full bath rounds out the main level. On the upper level three additional bedrooms and a third full bath provide space for family and friends.
The lower level is yet another wonderful space to entertain. A build-in media center makes for a theatre like experience for movies and sporting events. An incredible built-in wet bar with wine storage and cabinetry provide space to prep game day and movie snacks and drinks. An office is just off this entertaining space and has plenty of room for your desk, storage and office supplies. To finish off this level there is a large storage room with shelving and a laundry and utility room with an area for sorting and folding laundry. A half bath makes entertaining downstairs easy and there's direct access to the backyard as well.
Locationally this home has easy access to everything you might need with Fort Belvoir and the GW Parkway close by as well as easy access to Route 1, Old Town, and many major shops, restaurants and larger box stores.
Home Details
Home Type
- Single Family
Est. Annual Taxes
- $9,258
Year Built
- Built in 1965 | Remodeled in 2009
Lot Details
- 0.35 Acre Lot
- Property is zoned 130
Parking
- Off-Street Parking
Home Design
- Traditional Architecture
- Brick Exterior Construction
- Brick Foundation
- Permanent Foundation
- Block Foundation
- Architectural Shingle Roof
- Concrete Perimeter Foundation
Interior Spaces
- Property has 3 Levels
- Traditional Floor Plan
- Crown Molding
- Vinyl Clad Windows
- Window Treatments
- French Doors
- Six Panel Doors
- Entrance Foyer
- Family Room
- Living Room
- Dining Room
- Sun or Florida Room
- Storage Room
Kitchen
- Breakfast Room
- Double Oven
- Stove
- Microwave
- Dishwasher
- Upgraded Countertops
- Disposal
Flooring
- Wood
- Carpet
- Stone
Bedrooms and Bathrooms
- En-Suite Primary Bedroom
- En-Suite Bathroom
Laundry
- Laundry Room
- Dryer
- Washer
Partially Finished Basement
- Heated Basement
- Walk-Up Access
- Connecting Stairway
- Rear Basement Entry
- Sump Pump
- Natural lighting in basement
Pool
- Private Pool
Utilities
- Central Air
- Heating Available
- Natural Gas Water Heater
Community Details
- No Home Owners Association
- Stratford Landing Subdivision
Listing and Financial Details
- Assessor Parcel Number 1023 03410047
Map
Home Values in the Area
Average Home Value in this Area
Property History
| Date | Event | Price | Change | Sq Ft Price |
|---|---|---|---|---|
| 01/13/2025 01/13/25 | Sold | $1,050,000 | 0.0% | $348 / Sq Ft |
| 11/13/2024 11/13/24 | Pending | -- | -- | -- |
| 11/07/2024 11/07/24 | For Sale | $1,050,000 | -- | $348 / Sq Ft |
Tax History
| Year | Tax Paid | Tax Assessment Tax Assessment Total Assessment is a certain percentage of the fair market value that is determined by local assessors to be the total taxable value of land and additions on the property. | Land | Improvement |
|---|---|---|---|---|
| 2024 | $663 | $822,920 | $322,000 | $500,920 |
| 2023 | $596 | $838,410 | $322,000 | $516,410 |
| 2022 | $8,760 | $766,110 | $322,000 | $444,110 |
| 2021 | $8,865 | $721,330 | $288,000 | $433,330 |
| 2020 | $8,426 | $680,660 | $264,000 | $416,660 |
| 2019 | $8,297 | $668,530 | $256,000 | $412,530 |
| 2018 | $7,435 | $646,510 | $246,000 | $400,510 |
| 2017 | $7,851 | $646,510 | $246,000 | $400,510 |
| 2016 | $7,835 | $646,510 | $246,000 | $400,510 |
| 2015 | $7,467 | $638,160 | $246,000 | $392,160 |
| 2014 | $6,962 | $594,270 | $232,000 | $362,270 |
Mortgage History
| Date | Status | Loan Amount | Loan Type |
|---|---|---|---|
| Open | $468,000 | VA | |
| Closed | $575,600 | VA | |
| Closed | $554,000 | New Conventional | |
| Closed | $559,200 | New Conventional | |
| Previous Owner | $300,700 | No Value Available |
Deed History
| Date | Type | Sale Price | Title Company |
|---|---|---|---|
| Warranty Deed | $699,000 | -- | |
| Deed | $425,000 | -- |
Similar Homes in Alexandria, VA
Source: Bright MLS
MLS Number: VAFX2209534
APN: 1023-03410047
- 2500 Childs Ln
- 8515 Riverside Rd
- 8406 Brewster Dr
- 8426 Masters Ct
- 2100 Elkin St
- 8513 Stable Dr
- 2219 Lakeshire Dr
- 2201 Wittington Blvd
- 8711 Bradgate Rd
- 8709 Mercedes Ct
- 2008 Kenley Ct
- 1801 Hackamore Ln
- 1806 Stirrup Ln
- 2300 William And Mary Dr
- 1903 Leo Ln
- 1910 Toll Bridge Ct
- 8513 Buckboard Dr
- 8717 Parry Ln
- 8228 Stacey Rd
- 8709 Fort Hunt Rd

