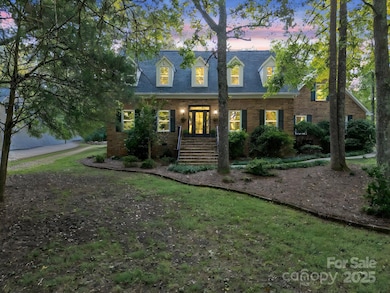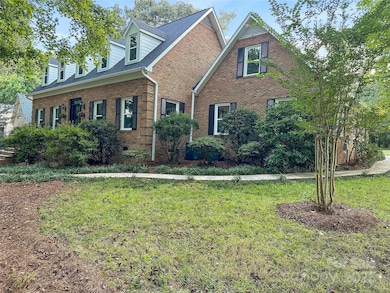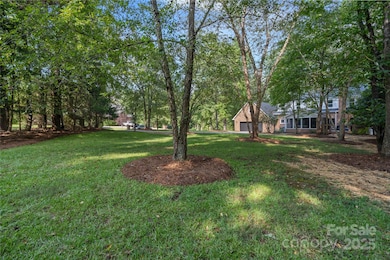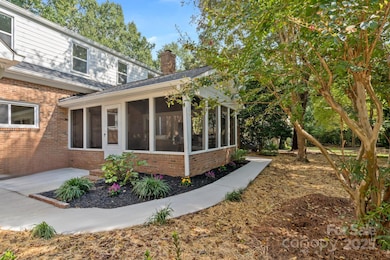
8503 Fox Bridge Dr Unit 16 Matthews, NC 28104
Providence Place NeighborhoodEstimated payment $5,701/month
Highlights
- Cape Cod Architecture
- Outdoor Fireplace
- Screened Porch
- Antioch Elementary School Rated A
- Wood Flooring
- Double Oven
About This Home
This beautifully updated Cape Cod-style home offers 4 bedrooms and 3 full baths, providing ample space for comfortable living. It is situated in a tranquil country setting, offering peace and serenity, while still being conveniently close to essential amenities. The previous owner has lovingly maintained the property, and the thoughtful upgrades add a contemporary and timeless touch. The property balances modern elegance and southern charm with upgraded features like kitchen cabinets, LED lighting, a doggy wash station in the laundry room, a private office or guest bedroom added on the main level, new appliances, an epoxy-coated garage floor for lasting durability, and new interior and exterior paint throughout. This is the perfect opportunity to live in the sought-after Union County area known for its top-rated schools and vibrant communities.
Listing Agent
Coldwell Banker Realty Brokerage Email: wendy.mccall@cbrealty.com License #331824

Home Details
Home Type
- Single Family
Est. Annual Taxes
- $3,108
Year Built
- Built in 1987
Lot Details
- Lot Dimensions are 132'x342'x96'x32'x336'
- Property is zoned AM6
Parking
- 2 Car Attached Garage
- Driveway
- 4 Open Parking Spaces
Home Design
- Cape Cod Architecture
- Brick Exterior Construction
- Vinyl Siding
Interior Spaces
- 2-Story Property
- Fireplace
- Screened Porch
- Crawl Space
- Washer and Electric Dryer Hookup
Kitchen
- Double Oven
- Electric Oven
- Electric Cooktop
- Microwave
- Dishwasher
- Disposal
Flooring
- Wood
- Laminate
- Tile
Bedrooms and Bathrooms
- 3 Full Bathrooms
Outdoor Features
- Patio
- Outdoor Fireplace
Schools
- Antioch Elementary School
- Weddington Middle School
- Weddington High School
Utilities
- Central Air
- Heat Pump System
- Electric Water Heater
- Septic Tank
Community Details
- Providence Place Subdivision
Listing and Financial Details
- Assessor Parcel Number 06-063-129
Map
Home Values in the Area
Average Home Value in this Area
Tax History
| Year | Tax Paid | Tax Assessment Tax Assessment Total Assessment is a certain percentage of the fair market value that is determined by local assessors to be the total taxable value of land and additions on the property. | Land | Improvement |
|---|---|---|---|---|
| 2024 | $3,108 | $435,600 | $84,300 | $351,300 |
| 2023 | $2,757 | $435,600 | $84,300 | $351,300 |
| 2022 | $2,770 | $435,600 | $84,300 | $351,300 |
| 2021 | $2,770 | $435,600 | $84,300 | $351,300 |
| 2020 | $2,330 | $318,780 | $70,580 | $248,200 |
| 2019 | $2,496 | $318,780 | $70,580 | $248,200 |
| 2018 | $2,280 | $311,980 | $70,580 | $241,400 |
| 2017 | $2,437 | $312,000 | $70,600 | $241,400 |
| 2016 | $2,554 | $311,980 | $70,580 | $241,400 |
| 2015 | $2,423 | $311,980 | $70,580 | $241,400 |
| 2014 | $2,201 | $315,930 | $80,600 | $235,330 |
Property History
| Date | Event | Price | Change | Sq Ft Price |
|---|---|---|---|---|
| 04/11/2025 04/11/25 | Price Changed | $975,000 | 0.0% | $320 / Sq Ft |
| 04/11/2025 04/11/25 | For Sale | $975,000 | -2.5% | $320 / Sq Ft |
| 04/06/2025 04/06/25 | Off Market | $999,500 | -- | -- |
| 03/01/2025 03/01/25 | Price Changed | $999,500 | -7.0% | $328 / Sq Ft |
| 01/23/2025 01/23/25 | Price Changed | $1,075,000 | -2.2% | $353 / Sq Ft |
| 12/02/2024 12/02/24 | Price Changed | $1,099,000 | -2.3% | $361 / Sq Ft |
| 08/31/2024 08/31/24 | For Sale | $1,125,000 | -- | $369 / Sq Ft |
Deed History
| Date | Type | Sale Price | Title Company |
|---|---|---|---|
| Warranty Deed | $734,000 | Nh Title |
Mortgage History
| Date | Status | Loan Amount | Loan Type |
|---|---|---|---|
| Open | $950,000 | Construction | |
| Previous Owner | $82,000 | Stand Alone Second | |
| Previous Owner | $328,000 | Unknown | |
| Previous Owner | $41,000 | Credit Line Revolving | |
| Previous Owner | $156,500 | Credit Line Revolving | |
| Previous Owner | $140,000 | Credit Line Revolving | |
| Previous Owner | $213,500 | Unknown | |
| Previous Owner | $55,000 | Credit Line Revolving | |
| Previous Owner | $220,000 | Unknown |
Similar Homes in Matthews, NC
Source: Canopy MLS (Canopy Realtor® Association)
MLS Number: 4179020
APN: 06-063-129
- 7122 Forest Ridge Rd
- 3519 Weddington Oaks Dr
- 109 Canterbury Ln
- 3546 Weddington Oaks
- 124 Canterbury Ln
- 3308 Forest Lawn Dr
- Lot 26 Oxford Terrace
- 509 Sugar Maple Ln Unit 43
- 530 Dovefield Dr
- 403 Deodar Cedar Dr
- 212 Horn Tassel Ct
- 3009 Forest Lawn Dr
- 132 Balboa St
- 311 Coronado Ave Unit 62
- 312 Balboa St Unit 17
- 207 Coronado Ave Unit 56
- 303 Coronado Ave Unit 60
- 315 Coronado Ave Unit 63
- 211 Coronado Ave Unit 57
- 1004 Rocking Horse Rd






