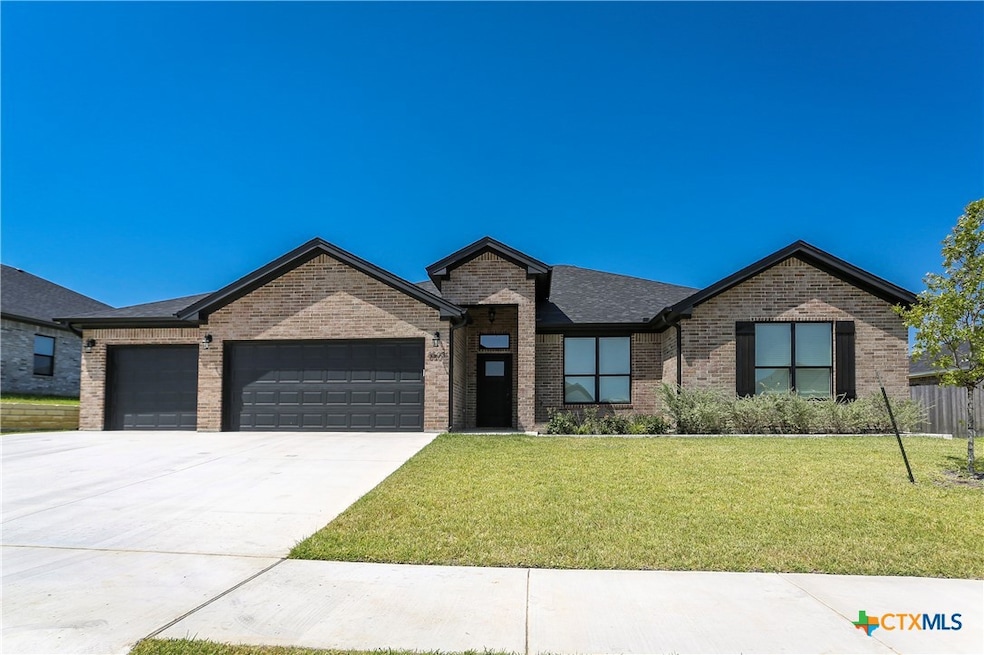
8503 James Herring's Way Killeen, TX 76542
Killeen-Fort Cavazos NeighborhoodEstimated payment $2,944/month
Highlights
- Contemporary Architecture
- Granite Countertops
- Breakfast Area or Nook
- Vaulted Ceiling
- Covered patio or porch
- Beamed Ceilings
About This Home
Beautiful, barely lived-in home with lovely accents and flexible floor plan. Step into the tiled entry to find a flex room on the right as well as a coat closet. Proceed toward the tiled family room with a stately electric fireplace and a vaulted ceiling with a center beam and a ceiling fan. This open plan is perfect for entertaining or family time. The spacious kitchen boasts subway tile splash, granite counters, a pantry, built-in oven and microwave, center island with a sink and bar area. The tiled dining area offers a window view of the large, fenced yard. The primary bedroom features a step ceiling with a fan and recessed lighting and a spacious bath with a large walk-in closet, an expansive dual sink granite-topped vanity with center window and a large walk-in shower with a soaking tub inside. The secondary bedrooms share a bath with granite vanity and custom tiled bath. Additional features include a large utility room with a sink and cabinets, gutters, sprinkler system and a large, covered patio. Easy to show!
Co-Listing Agent
ERA Colonial Real Estate Brokerage Phone: (254) 698-4300 License #0447518
Home Details
Home Type
- Single Family
Est. Annual Taxes
- $6,898
Year Built
- Built in 2022
Lot Details
- 10,441 Sq Ft Lot
- Wood Fence
- Back Yard Fenced
HOA Fees
- $25 Monthly HOA Fees
Parking
- 3 Car Garage
Home Design
- Contemporary Architecture
- Slab Foundation
- Masonry
Interior Spaces
- 2,264 Sq Ft Home
- Property has 1 Level
- Beamed Ceilings
- Vaulted Ceiling
- Ceiling Fan
- Electric Fireplace
- Entrance Foyer
- Family Room with Fireplace
- Combination Kitchen and Dining Room
- Inside Utility
Kitchen
- Breakfast Area or Nook
- Open to Family Room
- Breakfast Bar
- Built-In Oven
- Electric Cooktop
- Dishwasher
- Kitchen Island
- Granite Countertops
- Disposal
Flooring
- Carpet
- Ceramic Tile
Bedrooms and Bathrooms
- 4 Bedrooms
- Walk-In Closet
- 2 Full Bathrooms
- Double Vanity
- Walk-in Shower
Laundry
- Laundry Room
- Laundry on lower level
- Sink Near Laundry
- Laundry Tub
- Washer and Electric Dryer Hookup
Outdoor Features
- Covered patio or porch
Utilities
- Central Heating and Cooling System
- Electric Water Heater
- High Speed Internet
Community Details
- Accent Real Estate Services Association, Phone Number (254) 773-0900
- Herring Legacy Estates Subdivision
Listing and Financial Details
- Legal Lot and Block 5 / 5
- Assessor Parcel Number 497302
- Seller Considering Concessions
Map
Home Values in the Area
Average Home Value in this Area
Tax History
| Year | Tax Paid | Tax Assessment Tax Assessment Total Assessment is a certain percentage of the fair market value that is determined by local assessors to be the total taxable value of land and additions on the property. | Land | Improvement |
|---|---|---|---|---|
| 2024 | $7,267 | $369,244 | $65,600 | $303,644 |
| 2023 | $3,550 | $190,000 | $40,000 | $150,000 |
| 2022 | $623 | $30,000 | $30,000 | $0 |
| 2021 | $107 | $4,500 | $4,500 | $0 |
Property History
| Date | Event | Price | Change | Sq Ft Price |
|---|---|---|---|---|
| 03/02/2025 03/02/25 | Price Changed | $419,900 | -4.4% | $185 / Sq Ft |
| 10/08/2024 10/08/24 | Price Changed | $439,000 | -1.3% | $194 / Sq Ft |
| 08/27/2024 08/27/24 | For Sale | $444,900 | -- | $197 / Sq Ft |
Deed History
| Date | Type | Sale Price | Title Company |
|---|---|---|---|
| Special Warranty Deed | -- | American Abstract & Title | |
| Warranty Deed | -- | Roberts & Roberts Llp |
Similar Homes in Killeen, TX
Source: Central Texas MLS (CTXMLS)
MLS Number: 555018
APN: 497302
- 8509 James Herring's Way
- 8503 Kasen Ave
- 8501 Kasen Ave
- 8505 Kasen Ave
- 8411 James Herring's Way
- 8507 Kasen Ave
- 8701 Platinum Dr
- 8406 Kasen Ave
- 8705 Platinum Dr
- 8504 Platinum Dr
- 8400 Kasen Ave
- 8401 Preserve Trail
- 8324 Money Pit Rd
- 8401 Callahan Dr
- 146 Arvil Dr
- 7906 Hathaway Ln
- 7908 Preston Hollow Dr
- 8302 Elander Dr
- 7600 Silver Dr
- 9005 Grand Oaks Ln






