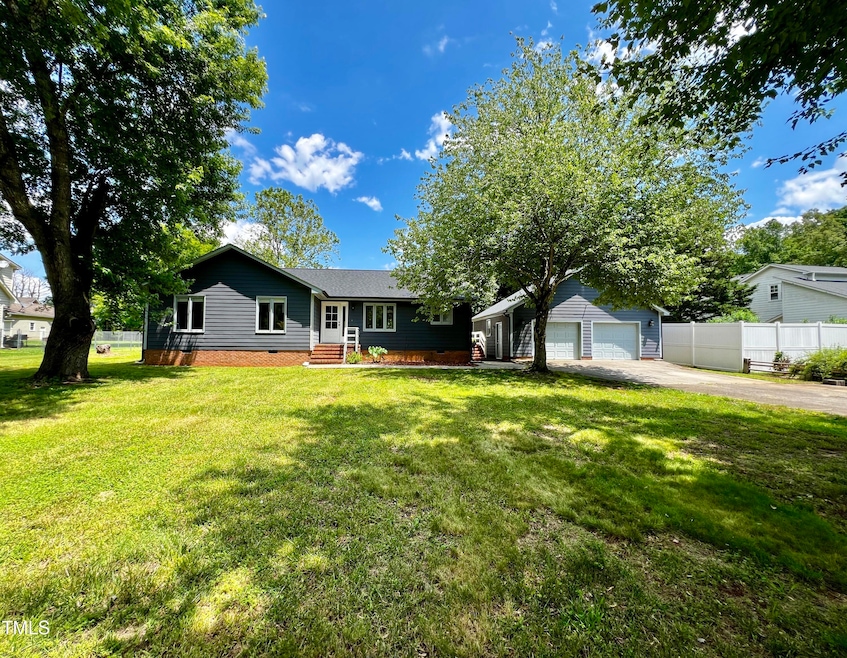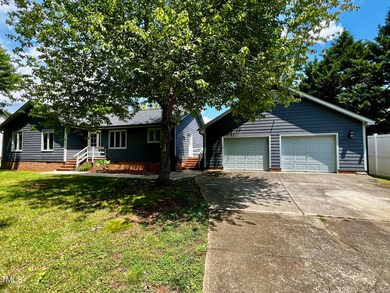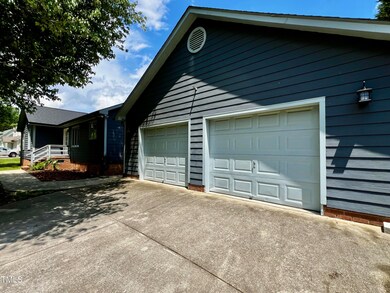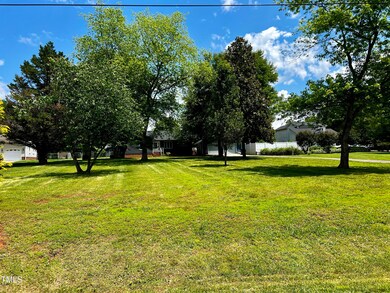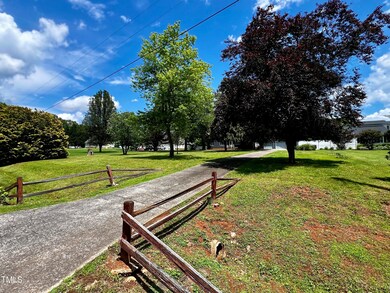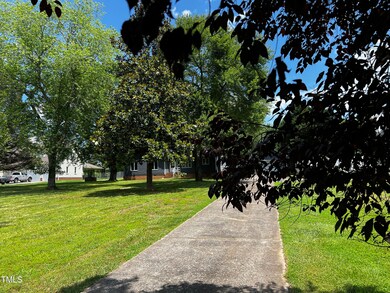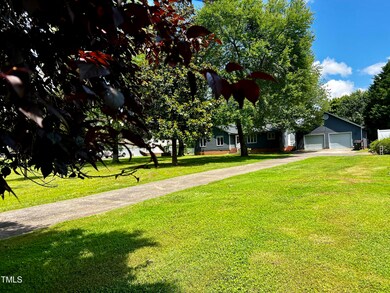
8504 Polaris Dr Bahama, NC 27503
Highlights
- Deck
- Contemporary Architecture
- Granite Countertops
- Wood Burning Stove
- Wood Flooring
- No HOA
About This Home
As of June 2024SELLER CALLING FOR ''HIGHEST & BEST OFFER(S) BY 5PM TODAY SUNDAY 5/26/24
Wow factor here! This One Level ranch style home has amazing views from every room. It features a nearly 1 AC yard (.97ac) of manicured grass, fenced back yard, cultivated Berry Garden and several mature shade trees including a majestic flowering Magnolia! Quintessential semi-rural living! Enter into this home to find wide plank hardwood flooring, custom painted walls with bright white trim and chair rails. The eat-in Kitchen is welcoming with custom granite countertops with flecks of metallic and color hues. Brass faucet and handles accentuate the beauty of this kitchen. Enjoy the updated doors and hardware throughout. Walk out of the dining room on to the brand new deck to take in the amazing fenced back yard with level grass lawn and 2 large trees. The spacious family room has a newly refaced, brick sealed chimney 10 yr warranty Wood Stove on a natural brick wall. The laundry is conveniently located in the main hallway. The Owner's Suite is privately located on the northeast corner of the home with windows facing the back yard. Here you find 2 separate custom closets with built-in shelving. Separate water closet with standing shower as well. Return to the hallway, to find the 2nd full bathroom and 2 secondary bedrooms with windows facing the impressive front yard. New roof and new HVAC provide peace or mind in this home. Long Concrete driveway has a pull over area + 2 Car Garage with staircase has an upstairs storage space and workshop area. The large shed in the backyard has been built and painted to match the main house. 23 min to Hwy 147, 25 min to NCCU & Duke Univ, 18 min to I5-501 to I-85.
Home Details
Home Type
- Single Family
Est. Annual Taxes
- $1,504
Year Built
- Built in 1986 | Remodeled
Lot Details
- 0.97 Acre Lot
- Property fronts a county road
- West Facing Home
- Fenced Yard
- Chain Link Fence
- Rectangular Lot
- Level Lot
- Cleared Lot
- Garden
- Back Yard
Parking
- 2 Car Garage
- Workshop in Garage
- Front Facing Garage
- 8 Open Parking Spaces
- Off-Street Parking
Home Design
- Contemporary Architecture
- Shingle Roof
- Masonite
Interior Spaces
- 1,600 Sq Ft Home
- 1-Story Property
- Built-In Features
- Smooth Ceilings
- Ceiling Fan
- Wood Burning Stove
- Wood Burning Fireplace
- Wood Frame Window
- Entrance Foyer
- Family Room with Fireplace
- Storage
- Wood Flooring
- Neighborhood Views
- Home Security System
Kitchen
- Eat-In Kitchen
- Electric Oven
- Microwave
- Dishwasher
- Kitchen Island
- Granite Countertops
Bedrooms and Bathrooms
- 3 Bedrooms
- 2 Full Bathrooms
- Separate Shower in Primary Bathroom
- Bathtub with Shower
Laundry
- Laundry on main level
- Dryer
Outdoor Features
- Deck
- Separate Outdoor Workshop
- Outdoor Storage
- Rain Gutters
Schools
- Mangum Elementary School
- Carrington Middle School
- Northern High School
Horse Facilities and Amenities
- Grass Field
Utilities
- Central Air
- Heat Pump System
- Well
- Septic Tank
- Septic System
- Cable TV Available
Community Details
- No Home Owners Association
- Horseshoe Bend Subdivision
Listing and Financial Details
- Assessor Parcel Number 189995
Map
Home Values in the Area
Average Home Value in this Area
Property History
| Date | Event | Price | Change | Sq Ft Price |
|---|---|---|---|---|
| 06/27/2024 06/27/24 | Sold | $377,000 | +2.4% | $236 / Sq Ft |
| 05/25/2024 05/25/24 | For Sale | $368,000 | -- | $230 / Sq Ft |
Tax History
| Year | Tax Paid | Tax Assessment Tax Assessment Total Assessment is a certain percentage of the fair market value that is determined by local assessors to be the total taxable value of land and additions on the property. | Land | Improvement |
|---|---|---|---|---|
| 2024 | $1,847 | $177,957 | $49,125 | $128,832 |
| 2023 | $1,748 | $177,957 | $49,125 | $128,832 |
| 2022 | $1,674 | $177,957 | $49,125 | $128,832 |
| 2021 | $1,461 | $177,957 | $49,125 | $128,832 |
| 2020 | $1,443 | $177,957 | $49,125 | $128,832 |
| 2019 | $1,443 | $177,957 | $49,125 | $128,832 |
| 2018 | $1,284 | $146,476 | $29,475 | $117,001 |
| 2017 | $1,269 | $146,476 | $29,475 | $117,001 |
| 2016 | $1,229 | $146,476 | $29,475 | $117,001 |
| 2015 | $1,526 | $155,583 | $31,800 | $123,783 |
| 2014 | $1,526 | $155,583 | $31,800 | $123,783 |
Mortgage History
| Date | Status | Loan Amount | Loan Type |
|---|---|---|---|
| Open | $232,750 | New Conventional | |
| Previous Owner | $176,000 | New Conventional | |
| Previous Owner | $53,050 | New Conventional | |
| Previous Owner | $50,000 | Credit Line Revolving |
Deed History
| Date | Type | Sale Price | Title Company |
|---|---|---|---|
| Warranty Deed | $377,000 | None Listed On Document | |
| Warranty Deed | $220,000 | None Available | |
| Warranty Deed | -- | -- |
Similar Homes in the area
Source: Doorify MLS
MLS Number: 10031613
APN: 189995
- 8510 Polaris Dr
- 9625 S Lowell Rd
- 8407 Millers Bend
- 8636 Johnson Mill Rd
- 523 Patrick Rd
- 8604 N Roxboro St
- 404 Phar Lap Ln
- 10620 N Roxboro Rd
- 7427 Guess Rd
- 7415 Guess Rd
- 7421 Guess Rd
- 7433 Guess Rd
- 11907 N Roxboro Rd
- 10611 Quail Roost Rd
- 7122 Guess Rd
- 7120 Guess Rd
- 1403 Moores Mill Rd
- 7610 Buckhorn Rd
- 12507 N Roxboro St
- 7103 Big Horn Dr
