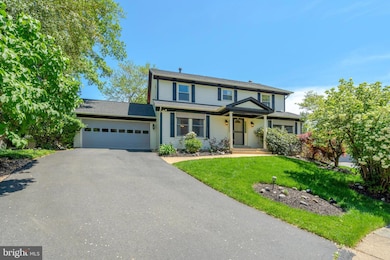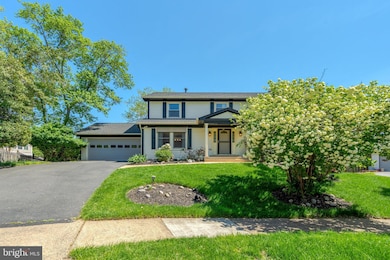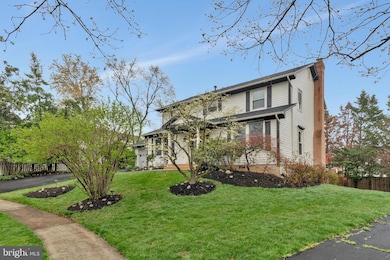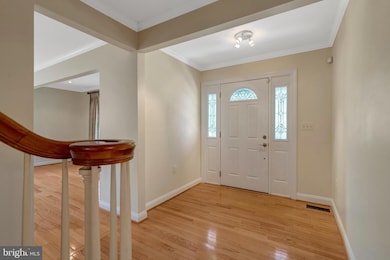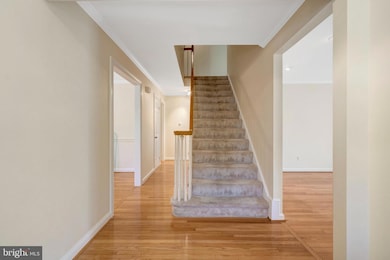
8505 Bethany Ct Vienna, VA 22182
Estimated payment $7,656/month
Highlights
- Very Popular Property
- Colonial Architecture
- Recreation Room
- Kilmer Middle School Rated A
- Deck
- Wood Flooring
About This Home
**Open House Saturday 4/26 from 1-4pm and Sunday 4/27 from 2-4pm** Nestled on a serene cul-de-sac, this exquisite move-in ready Colonial boasts approximately 3,600 square feet of meticulously finished living space, thoughtfully expanded to elevate both style and function. With five spacious bedrooms, three and a half bathrooms, and a generous two-car garage, this residence radiates both elegance and comfort. Designed with the entertainer in mind, the home’s impressive layout includes an extended front elevation that enlarges the formal living and dining areas, providing the perfect stage for unforgettable gatherings. The expansive rear deck stretches across the width of the home and overlooks a flat, landscaped backyard complete with a lush lawn and concrete pad ideal for grand outdoor festivities. The walkout lower level, with over 1,200 square feet of luminous, open-plan living space, showcases a wall of large windows that bathe the interior in natural light. With a brand-new roof and siding installed in 2024 and fresh interior paint in 2025, this home shines with pride of ownership and modern appeal.
As you step inside the foyer, flanked by elegant formal living and dining rooms, the home greets you with an atmosphere of sophistication and warmth. Natural light pours in from every angle, highlighting gleaming finishes and refined architectural details. The expanded living and dining areas offer an ideal canvas for hosting soirées or holiday dinners, while the kitchen at the rear of the home is flooded with morning sunlight and features its own butler’s pantry for added convenience. The bright breakfast nook, perched just beside the kitchen, offers idyllic views of the deck and rear yard. Flowing effortlessly into the inviting family room with a cozy fireplace, this entire level invites comfort and connection. Slide open the glass doors and step onto the custom-tiled deck—perfect for al fresco dining, weekend grilling, or simply unwinding with a chilled drink in hand as you enjoy the serenity of your surroundings.
Upstairs, discover a tranquil 1,050-square-foot sanctuary with four generously sized bedrooms and two luxurious full baths. The primary suite, overlooking the rear yard, greets the sunrise and offers a peaceful retreat for rest and rejuvenation. The 3 additional bedrooms provide abundant space and natural light, while the hallway bathroom has been tastefully updated with high-end finishes. Descend to the crown jewel of the home—the walkout lower level, a spectacular space that invites creativity and leisure, boasting a wall of windows, and double glass doors that open directly to the yard. Whether used for music, art, games, or a private retreat, this level dazzles with its openness and brightness. The fifth bedroom and a showstopping full bathroom with a glass-enclosed walk-in shower and built-in bench add comfort and convenience, while the laundry and storage rooms offer practical ease for daily living.
With a premier location near both downtown Vienna and the dynamic Tysons Corner, this property offers seamless access to Northern Virginia’s finest shopping, dining, and entertainment destinations. Commuting is a breeze with proximity to the Dulles Access Road, I-495, and Route 66, placing Washington DC and Dulles International Airport within easy reach. Outdoor enthusiasts will appreciate nearby parks, trails, and green spaces that bring balance to city life. Zoned for the award-winning Fairfax County school district—Marshall High, Kilmer Middle, and Freedom Hill Elementary—along with elite private institutions just minutes away, this home combines luxury, convenience, and a coveted sense of place. Don't miss your chance to make it yours.
Home Details
Home Type
- Single Family
Est. Annual Taxes
- $11,475
Year Built
- Built in 1982
Lot Details
- 9,704 Sq Ft Lot
- Cul-De-Sac
- Landscaped
- No Through Street
- Back Yard Fenced, Front and Side Yard
- Property is in very good condition
- Property is zoned 131
HOA Fees
- $15 Monthly HOA Fees
Parking
- 2 Car Attached Garage
- Garage Door Opener
Home Design
- Colonial Architecture
- Bump-Outs
- Shingle Roof
- Asphalt Roof
- Vinyl Siding
Interior Spaces
- Property has 3 Levels
- Built-In Features
- Recessed Lighting
- Screen For Fireplace
- Gas Fireplace
- Double Pane Windows
- Awning
- Window Treatments
- French Doors
- Sliding Doors
- Family Room Off Kitchen
- Living Room
- Formal Dining Room
- Recreation Room
- Game Room
Kitchen
- Galley Kitchen
- Breakfast Room
- Stove
- Built-In Microwave
- Dishwasher
- Stainless Steel Appliances
- Disposal
Flooring
- Wood
- Carpet
- Ceramic Tile
Bedrooms and Bathrooms
- En-Suite Primary Bedroom
- En-Suite Bathroom
- Walk-In Closet
- Bathtub with Shower
- Walk-in Shower
Laundry
- Laundry Room
- Laundry on lower level
- Dryer
- Washer
Finished Basement
- Walk-Out Basement
- Basement Fills Entire Space Under The House
- Connecting Stairway
- Interior and Exterior Basement Entry
- Basement Windows
Home Security
- Home Security System
- Storm Doors
- Fire and Smoke Detector
Outdoor Features
- Deck
- Exterior Lighting
- Porch
Schools
- Freedom Hill Elementary School
- Kilmer Middle School
- Marshall High School
Utilities
- Forced Air Heating and Cooling System
- Cooling System Utilizes Natural Gas
- Vented Exhaust Fan
- Natural Gas Water Heater
Community Details
- Woodford Park Courts Subdivision
- Property Manager
Listing and Financial Details
- Tax Lot 3A
- Assessor Parcel Number 0391 21 0003A
Map
Home Values in the Area
Average Home Value in this Area
Tax History
| Year | Tax Paid | Tax Assessment Tax Assessment Total Assessment is a certain percentage of the fair market value that is determined by local assessors to be the total taxable value of land and additions on the property. | Land | Improvement |
|---|---|---|---|---|
| 2024 | $10,802 | $932,420 | $355,000 | $577,420 |
| 2023 | $10,522 | $932,420 | $355,000 | $577,420 |
| 2022 | $9,789 | $856,030 | $345,000 | $511,030 |
| 2021 | $9,591 | $817,260 | $335,000 | $482,260 |
| 2020 | $9,569 | $808,550 | $335,000 | $473,550 |
| 2019 | $9,564 | $808,080 | $335,000 | $473,080 |
| 2018 | $8,991 | $781,860 | $320,000 | $461,860 |
| 2017 | $9,077 | $781,860 | $320,000 | $461,860 |
| 2016 | $8,837 | $762,800 | $310,000 | $452,800 |
| 2015 | $8,513 | $762,800 | $310,000 | $452,800 |
| 2014 | -- | $742,800 | $290,000 | $452,800 |
Property History
| Date | Event | Price | Change | Sq Ft Price |
|---|---|---|---|---|
| 04/24/2025 04/24/25 | For Sale | $1,200,000 | -- | $336 / Sq Ft |
Deed History
| Date | Type | Sale Price | Title Company |
|---|---|---|---|
| Deed | -- | -- | |
| Deed | $148,800 | -- |
Similar Homes in Vienna, VA
Source: Bright MLS
MLS Number: VAFX2230692
APN: 0391-21-0003A
- 8519 Rehoboth Ct
- 8513 Quaint Ln
- 8715 Litwalton Ct
- 8439 Hunt Valley Dr
- 2196 Amber Meadows Dr
- 8459 Hunt Valley Dr
- 8354 Judy Witt Ln
- 1928 Hull Rd
- 8158 Silverberry Way
- 2302 Central Ave
- 620 Echols St SE
- 2113 Chain Bridge Rd
- 103 Saint Andrews Dr NE
- 610 Delano Dr SE
- 0 Madrillon Rd
- 904 Shady Dr SE
- 8420 Reflection Ln
- 101 Niblick Dr SE
- 2036 Madrillon Creek Ct
- 504 Orrin St SE

