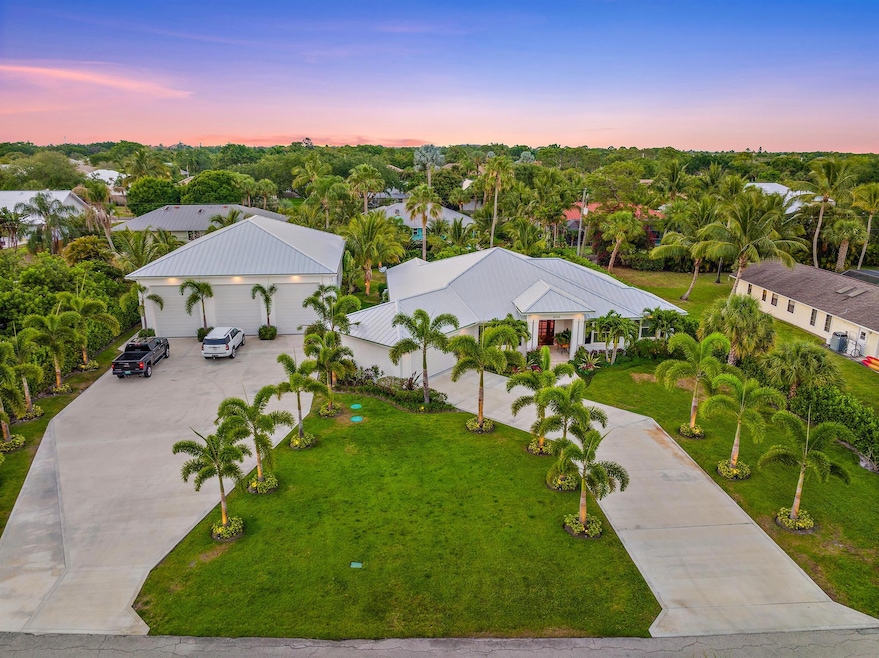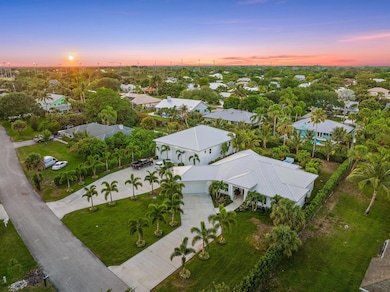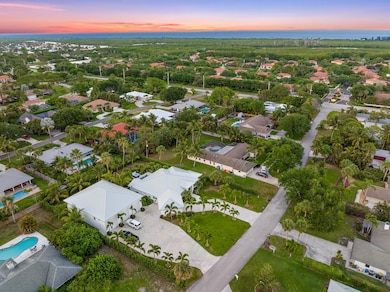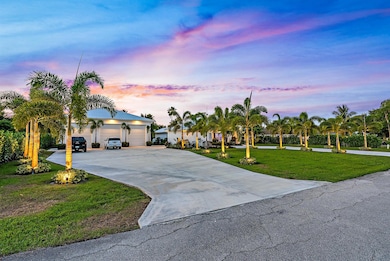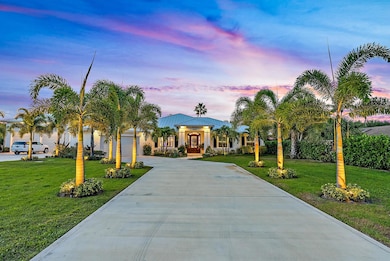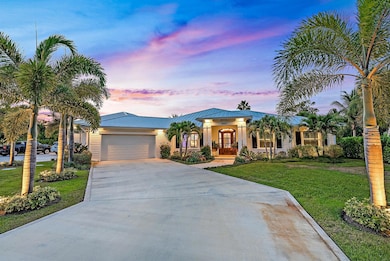
8505 SE Bayberry Terrace Hobe Sound, FL 33455
Estimated payment $11,753/month
Highlights
- Water Views
- RV Access or Parking
- Room in yard for a pool
- South Fork High School Rated A-
- 25,515 Sq Ft lot
- Great Room
About This Home
Significantly reduced from $2,500,000 to $2,000,000! Owner financing potentially available. This home has a DETACHED GARAGE with space for three 45-foot motorhomes, large boats, or up to 15 cars--in addition to the attached 2-car garage. Built in 2020 on a larger-than-average lot, this single-family home is a rare newer construction in Hobe Sound. Combining modern luxury with practicality, the estate boasts high ceilings, sleek finishes, and a chef's kitchen with top-tier appliances, including a 48'' Subzero refrigerator, Miele 48'' gas double oven, and a wine refrigerator--ideal for cooking and entertaining.
Home Details
Home Type
- Single Family
Est. Annual Taxes
- $7,084
Year Built
- Built in 2020
Lot Details
- 0.59 Acre Lot
- Sprinkler System
Parking
- 17 Car Garage
- Garage Door Opener
- Driveway
- RV Access or Parking
Home Design
- Metal Roof
Interior Spaces
- 2,647 Sq Ft Home
- 1-Story Property
- Decorative Fireplace
- Plantation Shutters
- Great Room
- Combination Kitchen and Dining Room
- Water Views
Kitchen
- Breakfast Area or Nook
- Eat-In Kitchen
- Built-In Oven
- Gas Range
- Microwave
- Ice Maker
- Dishwasher
- Disposal
Flooring
- Tile
- Vinyl
Bedrooms and Bathrooms
- 4 Bedrooms
- Walk-In Closet
- 3 Full Bathrooms
- Dual Sinks
- Separate Shower in Primary Bathroom
Laundry
- Laundry Room
- Laundry in Garage
- Dryer
- Washer
Outdoor Features
- Room in yard for a pool
- Patio
Utilities
- Central Heating and Cooling System
- Well
- Septic Tank
Community Details
- Woodmere Acres Subdivision
Listing and Financial Details
- Assessor Parcel Number 343842000067000108
Map
Home Values in the Area
Average Home Value in this Area
Tax History
| Year | Tax Paid | Tax Assessment Tax Assessment Total Assessment is a certain percentage of the fair market value that is determined by local assessors to be the total taxable value of land and additions on the property. | Land | Improvement |
|---|---|---|---|---|
| 2024 | $6,950 | $446,038 | -- | -- |
| 2023 | $6,950 | $433,047 | $0 | $0 |
| 2022 | $6,712 | $420,434 | $0 | $0 |
| 2021 | $6,744 | $408,189 | $0 | $0 |
| 2020 | $2,321 | $133,000 | $133,000 | $0 |
| 2019 | $2,349 | $133,000 | $133,000 | $0 |
| 2018 | $1,605 | $128,250 | $128,250 | $0 |
| 2017 | $1,350 | $109,250 | $109,250 | $0 |
| 2016 | $1,036 | $68,400 | $68,400 | $0 |
| 2015 | $802 | $57,000 | $57,000 | $0 |
| 2014 | $802 | $52,500 | $52,500 | $0 |
Property History
| Date | Event | Price | Change | Sq Ft Price |
|---|---|---|---|---|
| 03/18/2025 03/18/25 | Price Changed | $2,000,000 | -7.0% | $756 / Sq Ft |
| 02/21/2025 02/21/25 | Price Changed | $2,150,000 | -4.4% | $812 / Sq Ft |
| 01/21/2025 01/21/25 | Price Changed | $2,250,000 | -10.0% | $850 / Sq Ft |
| 11/11/2024 11/11/24 | For Sale | $2,500,000 | 0.0% | $944 / Sq Ft |
| 04/24/2023 04/24/23 | Rented | $12,000 | 0.0% | -- |
| 04/18/2023 04/18/23 | Under Contract | -- | -- | -- |
| 04/11/2023 04/11/23 | For Rent | $12,000 | 0.0% | -- |
| 03/30/2018 03/30/18 | Sold | $164,000 | -6.3% | -- |
| 02/28/2018 02/28/18 | Pending | -- | -- | -- |
| 01/16/2018 01/16/18 | For Sale | $175,000 | -- | -- |
Deed History
| Date | Type | Sale Price | Title Company |
|---|---|---|---|
| Special Warranty Deed | -- | None Listed On Document | |
| Quit Claim Deed | -- | None Available | |
| Warranty Deed | $164,000 | Assured Title Agency | |
| Deed | $25,000 | -- | |
| Deed | $3,000 | -- |
Similar Homes in Hobe Sound, FL
Source: BeachesMLS
MLS Number: R11036709
APN: 34-38-42-000-067-00010-8
- 8475 SE Bayberry Terrace
- 8511 SE Quail Ridge Way
- 8309 SE Woodcrest Place
- 9918 SE Osprey Pointe Dr
- 8397 SE Woodcrest Place
- 8343 SE Pettway St
- 10321 SE Bluefish Ct
- 8968 SE Bayberry Terrace
- 9725 SE Crape Myrtle Ct
- 8884 SE Pelican Island Way
- 8568 SE Wilkes Place
- 8945 SE Harbor Island Way
- 5 Bon Aire Desire Ave
- 7940 SE Villa Cir Unit 7940
- 8075 SE Villa Cir
- 7982 SE Villa Cir Unit 2707
- 7914 SE Villa Cir
- 7917 SE Villa Cir Unit 2729D
- 8085 SE Villa Cir
- 8182 SE Villa Way
