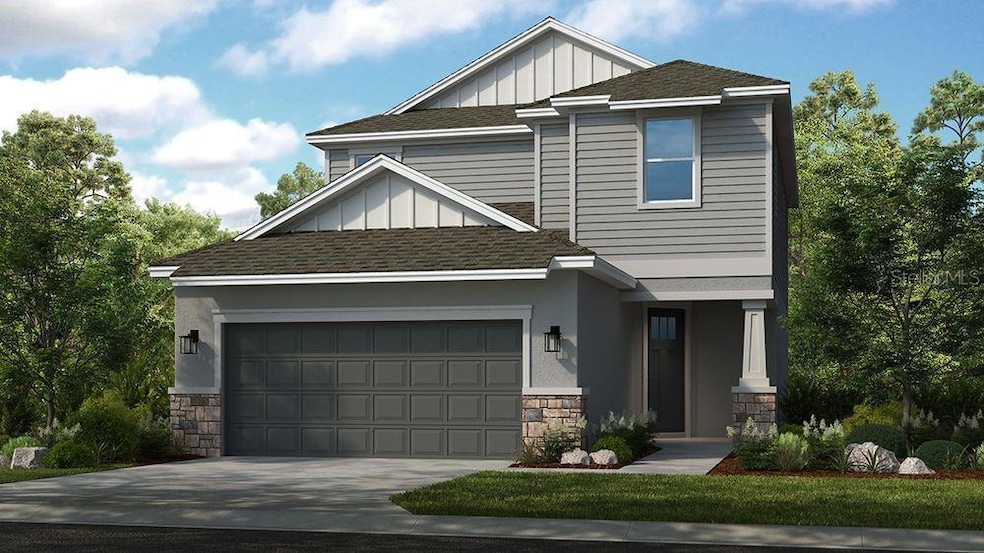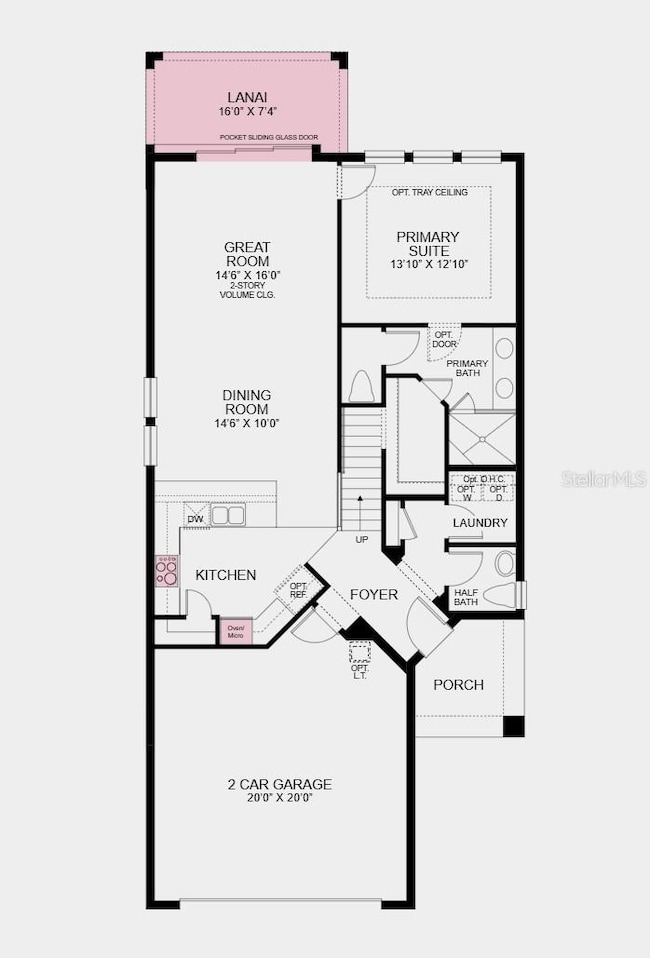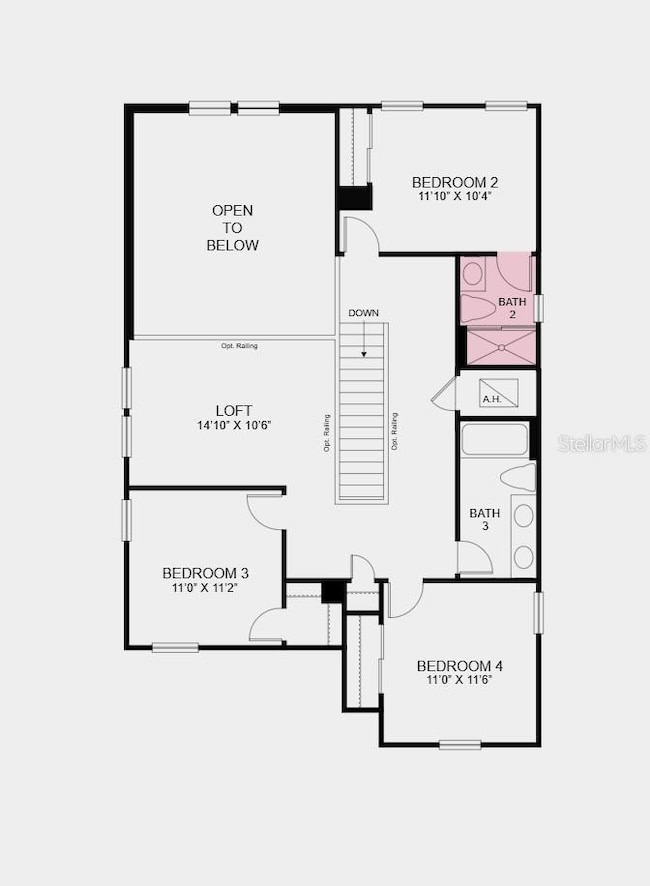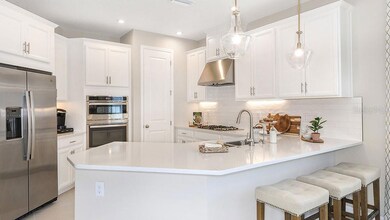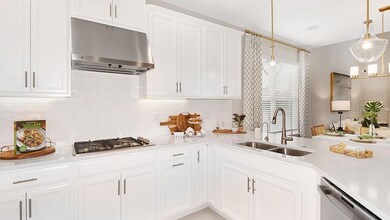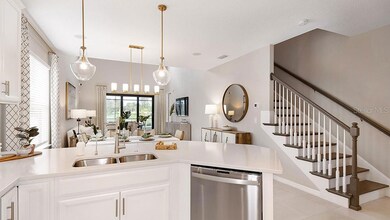
8505 Snowfall St Sarasota, FL 34241
Estimated payment $3,769/month
Highlights
- Water Views
- Fitness Center
- Open Floorplan
- Lakeview Elementary School Rated A
- New Construction
- Craftsman Architecture
About This Home
MLS#A4649090 REPRESENTATIVE PHOTOS ADDED. New Construction - May Completion! Live the ultimate Florida lifestyle in the Santa Rosa in Cassia at Skye Ranch. This open-concept floor plan features a spacious gourmet kitchen that flows into the dining area and soaring two-story gathering room. A pocket sliding glass door leads to the covered lanai, creating a seamless indoor-outdoor connection that’s perfect for relaxing or entertaining. The main-level primary suite offers a private retreat with a large walk-in closet, dual sinks, walk-in shower, and private commode. Upstairs, you’ll find three secondary bedrooms—one with an ensuite bath and two that share a full bath with dual sinks—plus a versatile loft ideal for movie nights or weekend hangouts. The Santa Rosa is a flexible, thoughtfully designed home now available at Cassia at Skye Ranch. Structural options added include: Gourmet kitchen, pocket sliding glass door at gathering room, shower in place of tub at secondary bath, and covered lanai.
Listing Agent
TAYLOR MORRISON RLTY OF FLA Brokerage Phone: 866-495-6006 License #3601813
Home Details
Home Type
- Single Family
Est. Annual Taxes
- $1,323
Year Built
- Built in 2025 | New Construction
Lot Details
- 6,184 Sq Ft Lot
- North Facing Home
- Corner Lot
HOA Fees
- $192 Monthly HOA Fees
Parking
- 2 Car Attached Garage
- Driveway
Home Design
- Home is estimated to be completed on 5/31/25
- Craftsman Architecture
- Bi-Level Home
- Slab Foundation
- Shingle Roof
- Block Exterior
- Vinyl Siding
Interior Spaces
- 2,138 Sq Ft Home
- Open Floorplan
- Vaulted Ceiling
- Sliding Doors
- Great Room
- Dining Room
- Loft
- Water Views
- Hurricane or Storm Shutters
- Laundry Room
Kitchen
- Range
- Dishwasher
- Disposal
Flooring
- Carpet
- Tile
Bedrooms and Bathrooms
- 4 Bedrooms
- Closet Cabinetry
- Shower Only
Utilities
- Central Heating and Cooling System
- Underground Utilities
- Natural Gas Connected
- Tankless Water Heater
- Cable TV Available
Additional Features
- Reclaimed Water Irrigation System
- Rain Gutters
Listing and Financial Details
- Home warranty included in the sale of the property
- Visit Down Payment Resource Website
- Tax Lot 3176
- Assessor Parcel Number 0294-11-3176
- $2,247 per year additional tax assessments
Community Details
Overview
- Association fees include pool, recreational facilities
- Evergreen Doug Walkowiak Association, Phone Number (866) 325-0703
- Built by Taylor Morrison
- Cassia At Skye Ranch Subdivision, Santa Rosa Floorplan
- The community has rules related to deed restrictions
Recreation
- Community Playground
- Fitness Center
- Community Pool
Map
Home Values in the Area
Average Home Value in this Area
Tax History
| Year | Tax Paid | Tax Assessment Tax Assessment Total Assessment is a certain percentage of the fair market value that is determined by local assessors to be the total taxable value of land and additions on the property. | Land | Improvement |
|---|---|---|---|---|
| 2024 | $1,323 | $87,700 | $87,700 | -- |
| 2023 | $1,323 | $111,900 | $111,900 | $0 |
| 2022 | -- | -- | -- | -- |
Property History
| Date | Event | Price | Change | Sq Ft Price |
|---|---|---|---|---|
| 04/15/2025 04/15/25 | For Sale | $621,319 | -- | $291 / Sq Ft |
Similar Homes in Sarasota, FL
Source: Stellar MLS
MLS Number: A4649090
APN: 0294-11-3176
- 9511 Tequila Sunrise Dr
- 9487 Tequila Sunrise Dr
- 9478 Tequila Sunrise Dr
- 9128 Radiant Cir
- 9181 Radiant Cir
- 8621 Snowfall St
- 9153 Radiant Cir
- 9292 Tequila Sunrise Dr
- 9289 Torrent Trail
- 9172 Radiant Cir
- 9268 Starry Night Ave
- 9260 Starry Night Ave
- 9241 Starry Night Ave
- 9224 Starry Night Ave
- 8609 Evening Dr
- 9236 Tequila Sunrise Dr
- 8092 Moonbeam Ave
- 8100 Moonbeam Ave
- 10203 Milky Way Cir
- 8061 Moonbeam
