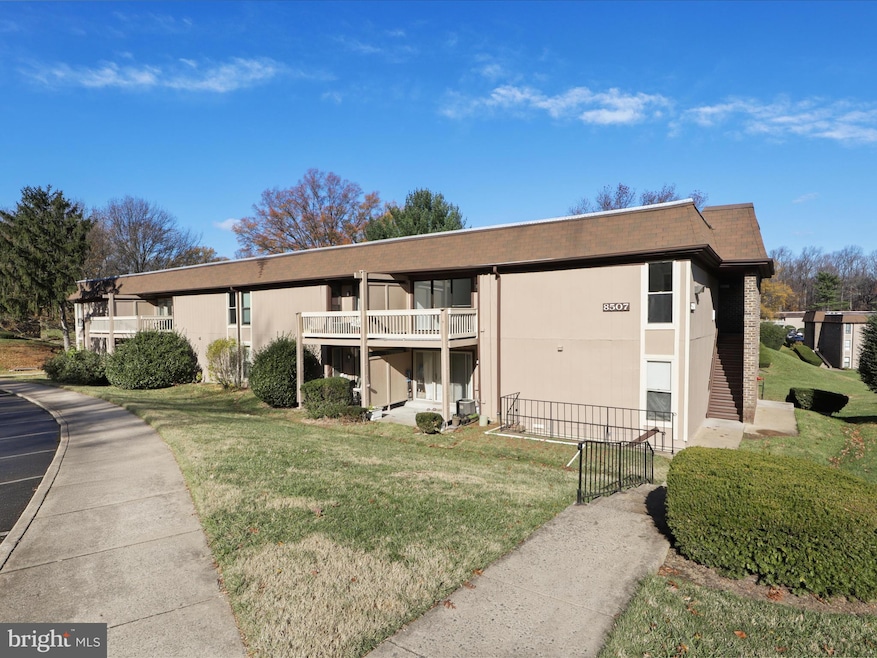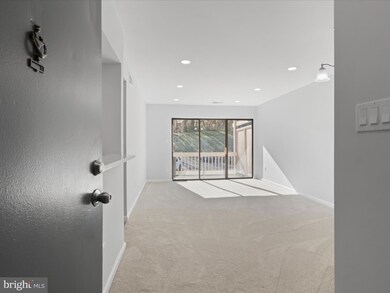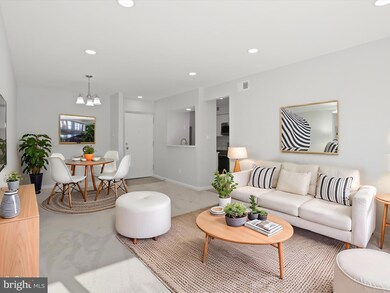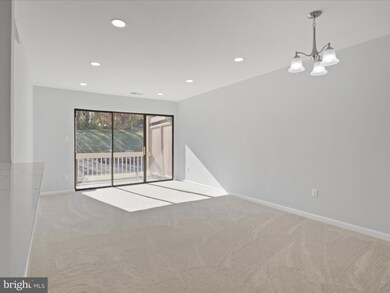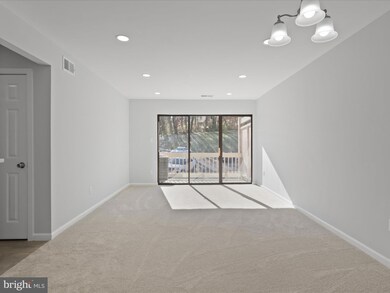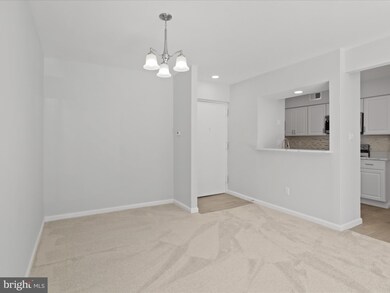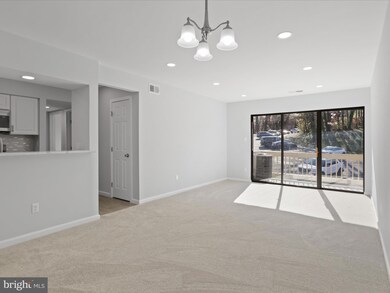
8507 Barrington Ct Springfield, VA 22152
Highlights
- Rambler Architecture
- Upgraded Countertops
- Tennis Courts
- Cardinal Forest Elementary School Rated A-
- Community Pool
- Stainless Steel Appliances
About This Home
As of January 2025Completely renovated and move-in ready condo in the heart of West Springfield! This stunning home boasts luxurious upgrades throughout, ensuring both comfort and modern style. The kitchen is a true showstopper with brand-new quartz countertops, sleek cabinets, and stainless steel appliances. Enjoy new flooring with plush carpets in the living areas and bedrooms, recessed lighting throughout, and new ceiling fans in the bedrooms. Modern tiles in the kitchen and bathroom, along with an updated vanity and a brand-new washer and dryer, enhance convenience and functionality. Ideally located just 1.5 miles from the VRE station, close to George Mason University, shopping, and with easy access to major freeways, this property is a perfect blend of elegance and prime location. Don't miss this incredible opportunity!
Property Details
Home Type
- Condominium
Est. Annual Taxes
- $2,748
Year Built
- Built in 1974
HOA Fees
- $295 Monthly HOA Fees
Home Design
- Rambler Architecture
- Composition Roof
- Wood Siding
Interior Spaces
- 789 Sq Ft Home
- Property has 1 Level
- Ceiling Fan
- Recessed Lighting
- Sliding Doors
- Combination Dining and Living Room
- Carpet
Kitchen
- Galley Kitchen
- Electric Oven or Range
- Built-In Microwave
- Dishwasher
- Stainless Steel Appliances
- Upgraded Countertops
- Disposal
Bedrooms and Bathrooms
- 2 Main Level Bedrooms
- En-Suite Primary Bedroom
- Walk-In Closet
- 1 Full Bathroom
- Walk-in Shower
Laundry
- Dryer
- Washer
Parking
- On-Street Parking
- Unassigned Parking
Utilities
- Forced Air Heating and Cooling System
- Electric Water Heater
- Cable TV Available
Additional Features
- Balcony
- South Facing Home
Listing and Financial Details
- Assessor Parcel Number 0791 1303 H
Community Details
Overview
- Association fees include exterior building maintenance, management, insurance, pool(s), snow removal, sewer, trash, water
- Low-Rise Condominium
- Tivoli Community
- Tivoli Subdivision
- Property Manager
Recreation
- Tennis Courts
- Community Basketball Court
- Community Playground
- Community Pool
Pet Policy
- Dogs and Cats Allowed
Map
Home Values in the Area
Average Home Value in this Area
Property History
| Date | Event | Price | Change | Sq Ft Price |
|---|---|---|---|---|
| 01/10/2025 01/10/25 | Sold | $305,000 | +3.4% | $387 / Sq Ft |
| 12/09/2024 12/09/24 | For Sale | $295,000 | 0.0% | $374 / Sq Ft |
| 12/02/2024 12/02/24 | Pending | -- | -- | -- |
| 11/29/2024 11/29/24 | For Sale | $295,000 | +34.7% | $374 / Sq Ft |
| 12/06/2019 12/06/19 | Sold | $219,000 | 0.0% | $274 / Sq Ft |
| 11/06/2019 11/06/19 | Pending | -- | -- | -- |
| 10/25/2019 10/25/19 | Price Changed | $219,000 | -2.7% | $274 / Sq Ft |
| 10/09/2019 10/09/19 | For Sale | $225,000 | -- | $281 / Sq Ft |
Similar Homes in the area
Source: Bright MLS
MLS Number: VAFX2211978
- 8552 Barrington Ct Unit 927
- 8517 Milford Ct Unit 906
- 8536 Milford Ct Unit 899
- 8441 Penshurst Dr Unit 603
- 5778 Rexford Ct Unit 5778J
- 5778 Rexford Ct Unit 5778B
- 5900 Surrey Hill Place Unit 693
- 6026 Queenston St
- 8524 Lakinhurst Ln
- 8364 Penshurst Dr Unit 562
- 8358H Dunham Ct Unit 626
- 8408 Willow Forge Rd
- 5900F Queenston St Unit 498
- 8310 Darlington St Unit 457
- 8312 Kingsgate Rd Unit 534 J
- 5911 Lovejoy Ct
- 5900H Kingsford Rd Unit 431
- 5901F Kingsford Rd Unit 440
- 8316 Garfield Ct
- 5684 Kirkham Ct
