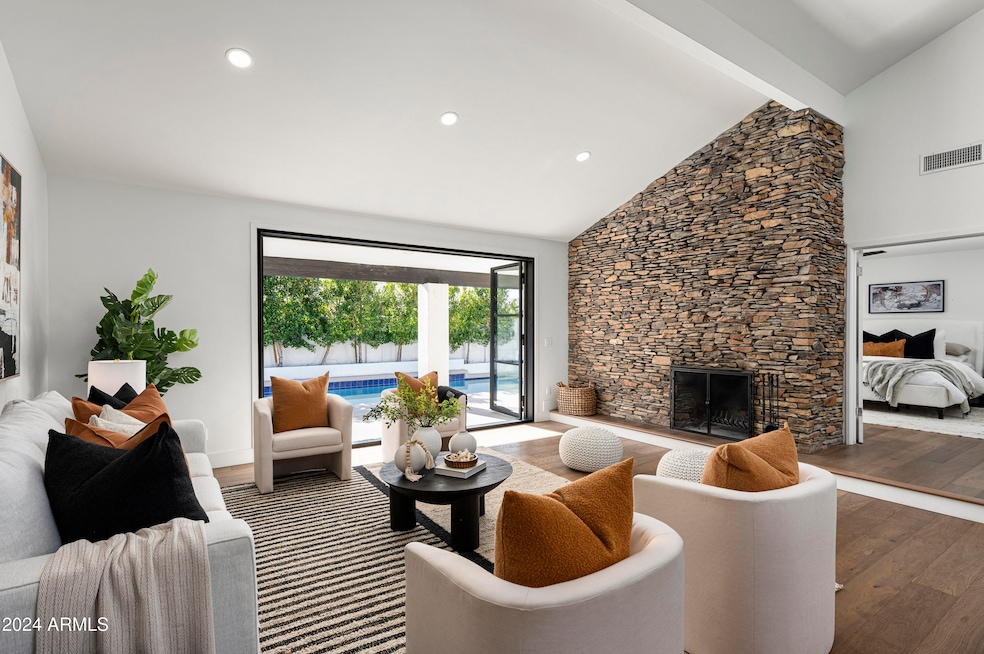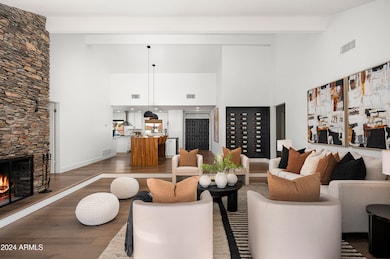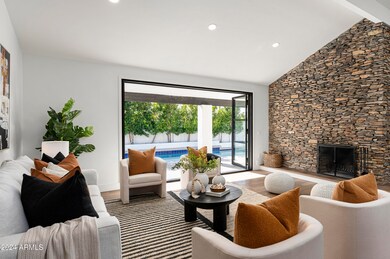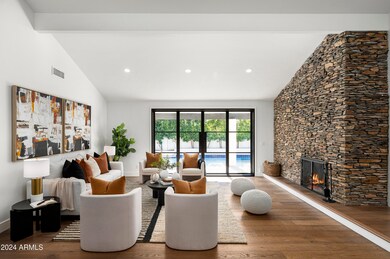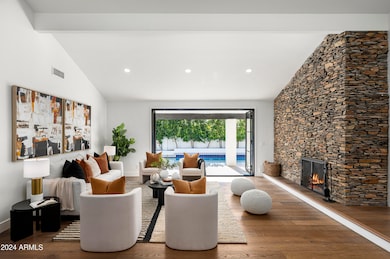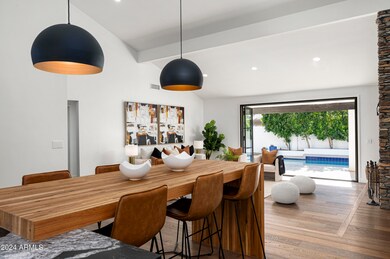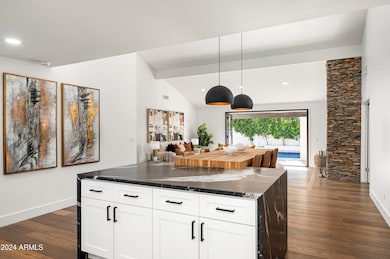
8507 E Vía de La Escuela Scottsdale, AZ 85258
McCormick Ranch NeighborhoodHighlights
- Private Pool
- Mountain View
- Vaulted Ceiling
- Kiva Elementary School Rated A
- Fireplace in Primary Bedroom
- 3-minute walk to Comanche Park
About This Home
As of March 2025JUST REDUCED TO SELL!! Completely renovated in sought after McCormick Ranch. Open and bright design with HUGE custom waterfall island and butcher block peninsula.
The open floorpan offers seamless indoor/outdoor living from the vaulted great room, chef's kitchen, dining room and breakfast nook. The primary suite was expanded for a generous walk in closet, custom bathroom and fireplace with french doors leading to the backyard oasis.
Black metal doors open to a stunning front courtyard for outdoor grilling, dining or relaxing. A 12-foot custom wall of doors in the great room can open fully to reveal a charming, manicured back yard with diving pool, cactus garden, and artificial lawn.
The combination of lifestyle, design, amenities, and location make this the ideal Arizona home.
Home Details
Home Type
- Single Family
Est. Annual Taxes
- $2,720
Year Built
- Built in 1977
Lot Details
- 7,140 Sq Ft Lot
- Block Wall Fence
- Artificial Turf
- Sprinklers on Timer
- Private Yard
HOA Fees
- $43 Monthly HOA Fees
Parking
- 2 Car Garage
Home Design
- Santa Barbara Architecture
- Spanish Architecture
- Wood Frame Construction
- Tile Roof
- Block Exterior
- Stucco
Interior Spaces
- 2,270 Sq Ft Home
- 1-Story Property
- Wet Bar
- Vaulted Ceiling
- Gas Fireplace
- Double Pane Windows
- ENERGY STAR Qualified Windows with Low Emissivity
- Living Room with Fireplace
- 3 Fireplaces
- Mountain Views
Kitchen
- Eat-In Kitchen
- Kitchen Island
- Granite Countertops
Flooring
- Wood
- Carpet
- Tile
Bedrooms and Bathrooms
- 3 Bedrooms
- Fireplace in Primary Bedroom
- Remodeled Bathroom
- Primary Bathroom is a Full Bathroom
- 2 Bathrooms
- Dual Vanity Sinks in Primary Bathroom
Pool
- Private Pool
- Fence Around Pool
- Pool Pump
- Diving Board
Outdoor Features
- Outdoor Fireplace
- Built-In Barbecue
Schools
- Kiva Elementary School
- Mohave Middle School
- Saguaro High School
Utilities
- Cooling System Updated in 2023
- Cooling Available
- Heating Available
- Propane
- High Speed Internet
- Cable TV Available
Listing and Financial Details
- Tax Lot 64
- Assessor Parcel Number 177-05-172
Community Details
Overview
- Association fees include ground maintenance
- Tri City Prop Mgmt Association, Phone Number (480) 844-2224
- Sands Scottsdale 2 Subdivision
Recreation
- Community Playground
- Bike Trail
Map
Home Values in the Area
Average Home Value in this Area
Property History
| Date | Event | Price | Change | Sq Ft Price |
|---|---|---|---|---|
| 03/28/2025 03/28/25 | Sold | $1,145,000 | -4.2% | $504 / Sq Ft |
| 02/25/2025 02/25/25 | Pending | -- | -- | -- |
| 02/12/2025 02/12/25 | Price Changed | $1,195,000 | -2.8% | $526 / Sq Ft |
| 01/12/2025 01/12/25 | Price Changed | $1,230,000 | -2.8% | $542 / Sq Ft |
| 12/23/2024 12/23/24 | Price Changed | $1,265,000 | 0.0% | $557 / Sq Ft |
| 12/23/2024 12/23/24 | For Sale | $1,265,000 | +10.5% | $557 / Sq Ft |
| 11/27/2024 11/27/24 | Off Market | $1,145,000 | -- | -- |
| 11/21/2024 11/21/24 | Price Changed | $1,325,000 | -1.9% | $584 / Sq Ft |
| 10/09/2024 10/09/24 | For Sale | $1,350,000 | -- | $595 / Sq Ft |
Tax History
| Year | Tax Paid | Tax Assessment Tax Assessment Total Assessment is a certain percentage of the fair market value that is determined by local assessors to be the total taxable value of land and additions on the property. | Land | Improvement |
|---|---|---|---|---|
| 2025 | $2,797 | $48,182 | -- | -- |
| 2024 | $2,720 | $45,888 | -- | -- |
| 2023 | $2,720 | $64,350 | $12,870 | $51,480 |
| 2022 | $2,596 | $48,850 | $9,770 | $39,080 |
| 2021 | $2,814 | $44,460 | $8,890 | $35,570 |
| 2020 | $2,789 | $41,770 | $8,350 | $33,420 |
| 2019 | $2,710 | $39,850 | $7,970 | $31,880 |
| 2018 | $2,648 | $41,500 | $8,300 | $33,200 |
| 2017 | $2,026 | $37,310 | $7,460 | $29,850 |
| 2016 | $1,965 | $41,500 | $8,300 | $33,200 |
| 2015 | $1,892 | $41,500 | $8,300 | $33,200 |
Mortgage History
| Date | Status | Loan Amount | Loan Type |
|---|---|---|---|
| Open | $916,000 | New Conventional | |
| Previous Owner | $1,855,000 | New Conventional | |
| Previous Owner | $261,000 | Credit Line Revolving | |
| Previous Owner | $440,000 | New Conventional |
Deed History
| Date | Type | Sale Price | Title Company |
|---|---|---|---|
| Warranty Deed | $1,145,000 | Premier Title Agency | |
| Warranty Deed | $550,000 | Grand Canyon Title Agency | |
| Interfamily Deed Transfer | -- | None Available | |
| Interfamily Deed Transfer | -- | -- |
Similar Homes in the area
Source: Arizona Regional Multiple Listing Service (ARMLS)
MLS Number: 6761140
APN: 177-05-172
- 8525 E Vía de Los Libros
- 8443 E Vía de Los Libros
- 8424 E Via de Viva
- 8361 E Vía de Viva
- 7556 N Vía de La Siesta
- 7629 N Vía de La Campana
- 7350 N Vía Paseo Del Sur Unit Q105
- 7350 N Vía Paseo Del Sur Unit P107
- 7350 N Vía Paseo Del Sur Unit N104
- 7350 N Vía Paseo Del Sur Unit O212
- 7350 N Vía Paseo Del Sur Unit P202
- 7648 N Vía Del Paraiso
- 8324 E Vía de Dorado
- 8317 E Vía de La Escuela
- 8618 E Vía de Encanto
- 8333 E Vía Paseo Del Norte Unit 1032
- 8728 E Vía de Viva
- 8720 E Vía de Dorado
- 7721 N Vía de La Montana
- 8705 E Via Taz Sur
