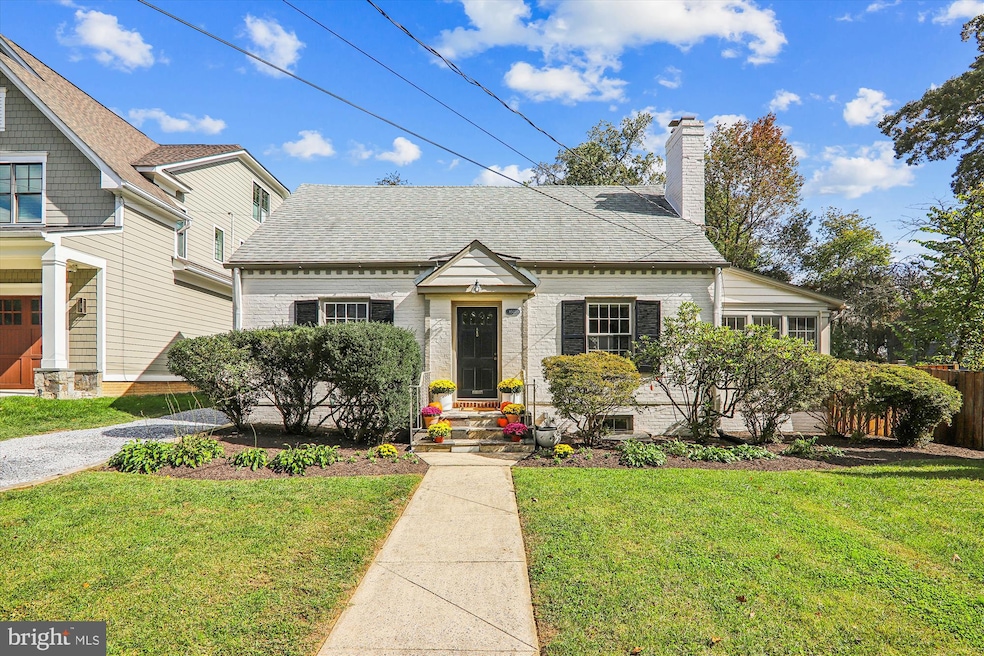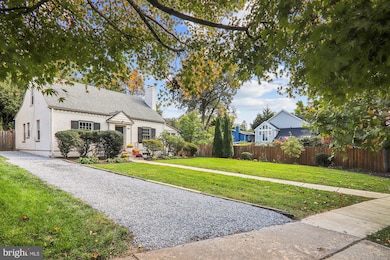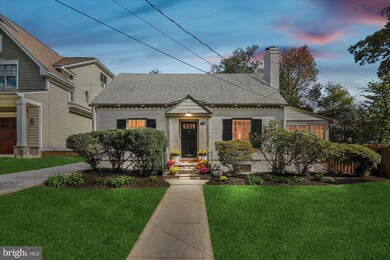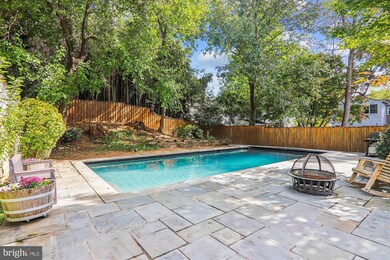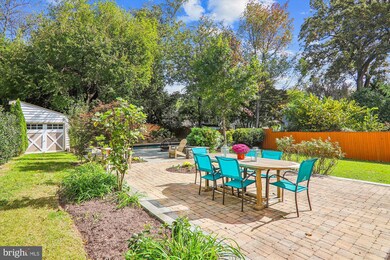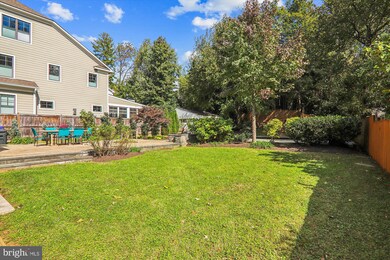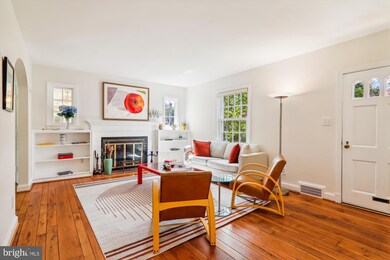
8507 Garfield St Bethesda, MD 20817
Huntington Terrace NeighborhoodHighlights
- Heated In Ground Pool
- View of Trees or Woods
- Deck
- Bradley Hills Elementary School Rated A
- Cape Cod Architecture
- Wood Flooring
About This Home
As of October 2024Enjoy your morning coffee and a swim in the stunning private, landscaped backyard and pool. This 4 bedroom 2 1/2 bath home, located within the Whitman HS Cluster, sits on a 11,102 sq. ft. lot in the sought after Huntington Terrace neighborhood. From the entrance, enter the main level to find the living room with wood burning fireplace and built-in shelves, adjacent dining room, and sunroom with windows on 3 sides, and access to the backyard. The kitchen with stainless steel appliances and granite countertops, 2 bedrooms, full bath, and hall closet complete the first floor. The upstairs features the primary bedroom, 4th bedroom, bathroom, and ample closets. The partially finished lower level provides additional space for play, laundry room with new washer and dryer, utility room, and extra storage. The home has newly refinished hardwood floors throughout. Both interior and exterior have been newly painted. The kitchen opens to the fully fenced expansive backyard with stone patio and heated saltwater pool, perfect for entertaining and year-round family fun and relaxation. Trees, landscaping, lawn, deck, storage shed and fire pit enhance the outdoor space.
This home is a rare find in the Huntington Terrace neighborhood - conveniently located just a few blocks to Bradley Hills Elementary School, Suburban Hospital, NIH Campus, Greenwich Park and tennis courts, Call Your Mother Deli in the trolley at the corner of Greentree Rd. and Old Georgetown Rd. and a short walk or bike ride through neighborhood connecting paths to downtown Bethesda shops, restaurants, metro and a few minutes drive to Montgomery Mall, 495, and Cabin John Park Ice Rink. Take part in the neighborhood block parties, events, and all this wonderful community has to offer. Welcome home!
Home Details
Home Type
- Single Family
Est. Annual Taxes
- $10,025
Year Built
- Built in 1938
Lot Details
- 0.25 Acre Lot
- Property is Fully Fenced
- Wood Fence
- Property is in good condition
- Property is zoned R60
Property Views
- Woods
- Garden
Home Design
- Cape Cod Architecture
- Brick Exterior Construction
- Brick Foundation
- Block Foundation
- Shingle Roof
- Composition Roof
Interior Spaces
- Property has 3 Levels
- Built-In Features
- Ceiling Fan
- Brick Fireplace
- Double Hung Windows
- Stainless Steel Appliances
Flooring
- Wood
- Tile or Brick
- Ceramic Tile
Bedrooms and Bathrooms
Laundry
- Washer
- Gas Dryer
Basement
- Partial Basement
- Laundry in Basement
Parking
- 3 Parking Spaces
- 3 Driveway Spaces
Outdoor Features
- Heated In Ground Pool
- Deck
- Patio
- Shed
Schools
- Bradley Hills Elementary School
- Pyle Middle School
- Walt Whitman High School
Utilities
- Forced Air Heating and Cooling System
- Cooling System Utilizes Natural Gas
- Natural Gas Water Heater
Community Details
- No Home Owners Association
- Huntington Terrace Subdivision
Listing and Financial Details
- Tax Lot 21
- Assessor Parcel Number 160700514186
Map
Home Values in the Area
Average Home Value in this Area
Property History
| Date | Event | Price | Change | Sq Ft Price |
|---|---|---|---|---|
| 10/29/2024 10/29/24 | Sold | $1,250,000 | +13.6% | $897 / Sq Ft |
| 10/21/2024 10/21/24 | Pending | -- | -- | -- |
| 10/17/2024 10/17/24 | For Sale | $1,100,000 | -- | $790 / Sq Ft |
Tax History
| Year | Tax Paid | Tax Assessment Tax Assessment Total Assessment is a certain percentage of the fair market value that is determined by local assessors to be the total taxable value of land and additions on the property. | Land | Improvement |
|---|---|---|---|---|
| 2024 | $10,025 | $807,300 | $645,600 | $161,700 |
| 2023 | $9,313 | $807,300 | $645,600 | $161,700 |
| 2022 | $8,870 | $807,300 | $645,600 | $161,700 |
| 2021 | $9,103 | $834,800 | $614,700 | $220,100 |
| 2020 | $8,936 | $822,500 | $0 | $0 |
| 2019 | $8,763 | $810,200 | $0 | $0 |
| 2018 | $8,612 | $797,900 | $585,400 | $212,500 |
| 2017 | $8,407 | $774,133 | $0 | $0 |
| 2016 | -- | $750,367 | $0 | $0 |
| 2015 | $6,295 | $726,600 | $0 | $0 |
| 2014 | $6,295 | $688,067 | $0 | $0 |
Mortgage History
| Date | Status | Loan Amount | Loan Type |
|---|---|---|---|
| Previous Owner | $240,000 | No Value Available |
Deed History
| Date | Type | Sale Price | Title Company |
|---|---|---|---|
| Deed | $1,250,000 | Title Resource Guaranty Compan | |
| Interfamily Deed Transfer | -- | None Available | |
| Deed | -- | -- | |
| Deed | $314,000 | -- | |
| Deed | $300,000 | -- |
Similar Homes in Bethesda, MD
Source: Bright MLS
MLS Number: MDMC2150678
APN: 07-00514186
- 5605 Glenwood Rd
- 8508 Irvington Ave
- 5510 Roosevelt St
- 8206 Hampden Ln
- 5801 Huntington Pkwy
- 8108 Hampden Ln
- 8505 Rayburn Rd
- 5507 Charlcote Rd
- 5505 Charlcote Rd
- 5601 Huntington Pkwy
- 5600 Huntington Pkwy
- 8806 Garfield St
- 8012 Hampden Ln
- 6015 Dellwood Place
- 8409 Old Georgetown Rd
- 5514 Greentree Rd
- 5512 Greentree Rd
- 8908 Mohawk Ln
- 5823 Folkstone Rd
- 5904 Greentree Rd
