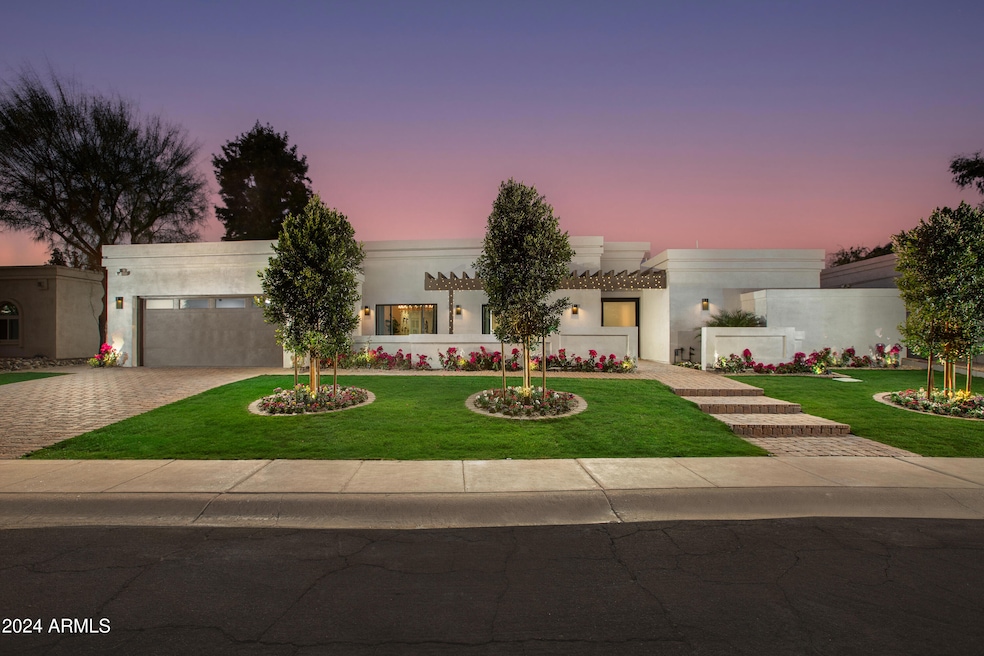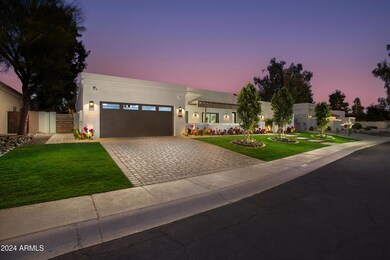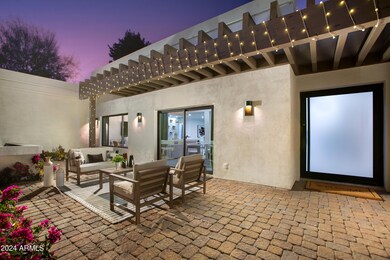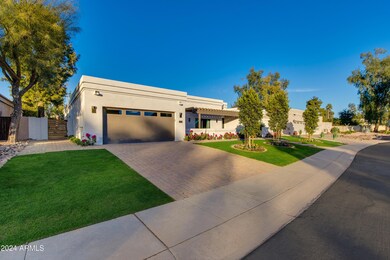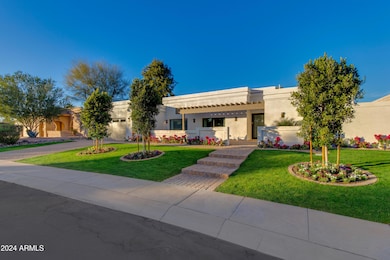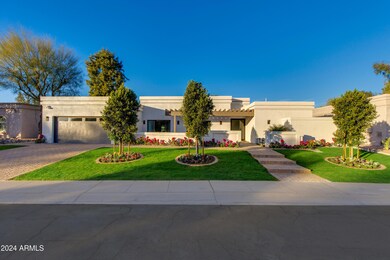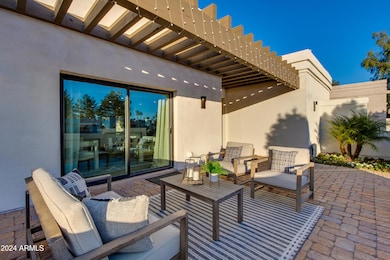
8508 E Mustang Trail Scottsdale, AZ 85258
McCormick Ranch NeighborhoodEstimated payment $11,204/month
Highlights
- Heated Pool
- Fireplace in Primary Bedroom
- Cul-De-Sac
- Cochise Elementary School Rated A
- Contemporary Architecture
- Skylights
About This Home
FEW HOMES HAVE THE POWER TO DEFINE OR REDEFINE WHO YOU ARE OR CAN BECOME... 'SCOTTSDALE'S PREMIER LUXURY BRAND' INTEGRATES SPIRIT & ENERGY INTO HIS DESIGNS BY CREATING WORKS OF ART TO BE LOVED & LIVED IN DAILY. INTRODUCING A HOME THAT WILL TOUCH EVERY PART OF THE HUMAN SOUL... A 4-BEDROOM MARVEL IN MCCORMICK RANCH. IT'S HERE WHERE TRUE MAGIC RESIDES...THIS HOME WILL TRANSCEND YOUR LIFE! Wake up in your primary bedroom retreat where you'll start your day in tranquility & unwind in style, feel like you've checked into the most luxurious hotel suite in the world, where every detail has been curated to evoke the feeling of being on vacation, with 2-way fireplace, secluded TV/ Pajama lounge, separate his & her's closets, en-suite bathroom with dual vanities, a free standing tub backdropped by a flowered atrium...but ONLY THIS TIME, IT'S ALL YOURS!
As your circle the CUL-DE-SAC siding the GREENBELT, and arrive home, you will smile from the street. THIS IS TRUE BEAUTY located mere steps away from the GREENBELT in HIGHLY SOUGHT AFTER 3C'S SCHOOL zone. Relax in your front courtyard watching bike riders, furry friends walked, balls kicked in the cul-de-sac or retreat to your secluded backyard paradise with PRIVATE POOL enveloped in green grass & tall trees, soak up Sunny Scottsdale on your private terrace and with all-you-could-wish-for outdoor BBQ/ Bar/ Kitchen perfect for 'al-fresco' dining & entertaining...your own freestanding outdoor kitchen, close it up and head inside where oversized porcelain tiles guide you through the Living/Entertaining areas.
The COVE /SUBZERO /WOLF White Designer signature Kitchen with 12 foot majestic island centers the entertaining spaces. 'Scottsdale's Luxury Brand' designed a haven for dining both formally & informally, with a Focal point wine gallery, a stunning 'RESTORATION HARDWARE' chandelier centering the great room The remarkable layout consists of 4 BEDROOMS, 2 BATHROOMS split floorpan with Living/ dining areas flanked with primary bedroom on one side and 3 more bedrooms on the other with private patio & pool access. Inside 2-tone Laundry leads us to the oversized 2 car garage with E-V car charging station and you have just experienced ONE OF THE AREA'S FINEST PROPERTIES!
FEATURING: Custom Iron/Glass Swivel Entry Door, New Roof, 2 brand New HVACs, New Plumbing, Heated Pool with All New Equipment and Pebble Tech Coating, All new Landscaping, lighting, Pavers, Fauna & Flora, Custom Handpicked Bronze Hardware throughout, Restoration Hardware Fans & Chandeliers, Epoxy coated 2 car remote-access garage with electric-car charging station, Inside Laundry compete with Washer & Dryer, Brick paved Front Courtyard, Dual Pane Windows & Plethora of Sliders Throughout & Skylights.
Home Details
Home Type
- Single Family
Est. Annual Taxes
- $3,844
Year Built
- Built in 1979
Lot Details
- 10,420 Sq Ft Lot
- Cul-De-Sac
- Block Wall Fence
- Front and Back Yard Sprinklers
- Sprinklers on Timer
- Grass Covered Lot
HOA Fees
- $21 Monthly HOA Fees
Parking
- 2 Car Garage
- Electric Vehicle Home Charger
Home Design
- Contemporary Architecture
- Wood Frame Construction
- Foam Roof
- Block Exterior
- Stucco
Interior Spaces
- 2,819 Sq Ft Home
- 1-Story Property
- Ceiling Fan
- Skylights
- 2 Fireplaces
- Two Way Fireplace
- Double Pane Windows
- Tile Flooring
Kitchen
- Eat-In Kitchen
- Built-In Microwave
- Kitchen Island
Bedrooms and Bathrooms
- 4 Bedrooms
- Fireplace in Primary Bedroom
- Primary Bathroom is a Full Bathroom
- 2 Bathrooms
- Dual Vanity Sinks in Primary Bathroom
- Bathtub With Separate Shower Stall
Accessible Home Design
- No Interior Steps
Outdoor Features
- Heated Pool
- Built-In Barbecue
Schools
- Cochise Elementary School
- Cocopah Middle School
- Chaparral High School
Utilities
- Cooling Available
- Heating unit installed on the ceiling
Listing and Financial Details
- Tax Lot 269
- Assessor Parcel Number 175-46-274
Community Details
Overview
- Association fees include ground maintenance, street maintenance
- Mccormick Ranch Association, Phone Number (480) 860-1122
- Built by Vicsdale Designs LLC
- Paradise Park Trails Subdivision
Recreation
- Bike Trail
Map
Home Values in the Area
Average Home Value in this Area
Tax History
| Year | Tax Paid | Tax Assessment Tax Assessment Total Assessment is a certain percentage of the fair market value that is determined by local assessors to be the total taxable value of land and additions on the property. | Land | Improvement |
|---|---|---|---|---|
| 2025 | $3,844 | $56,404 | -- | -- |
| 2024 | $3,787 | $53,718 | -- | -- |
| 2023 | $3,787 | $75,610 | $15,120 | $60,490 |
| 2022 | $3,596 | $57,880 | $11,570 | $46,310 |
| 2021 | $3,831 | $53,310 | $10,660 | $42,650 |
| 2020 | $3,798 | $50,200 | $10,040 | $40,160 |
| 2019 | $3,670 | $47,530 | $9,500 | $38,030 |
| 2018 | $3,552 | $44,680 | $8,930 | $35,750 |
| 2017 | $3,403 | $43,310 | $8,660 | $34,650 |
| 2016 | $3,339 | $41,380 | $8,270 | $33,110 |
| 2015 | $3,178 | $39,820 | $7,960 | $31,860 |
Property History
| Date | Event | Price | Change | Sq Ft Price |
|---|---|---|---|---|
| 04/18/2025 04/18/25 | Price Changed | $1,950,000 | -2.5% | $692 / Sq Ft |
| 01/31/2025 01/31/25 | For Sale | $2,000,000 | 0.0% | $709 / Sq Ft |
| 01/27/2025 01/27/25 | Pending | -- | -- | -- |
| 12/24/2024 12/24/24 | For Sale | $2,000,000 | +94.4% | $709 / Sq Ft |
| 10/15/2024 10/15/24 | Sold | $1,029,000 | -6.5% | $390 / Sq Ft |
| 09/05/2024 09/05/24 | Pending | -- | -- | -- |
| 09/05/2024 09/05/24 | For Sale | $1,100,000 | 0.0% | $417 / Sq Ft |
| 04/01/2015 04/01/15 | Rented | $2,100 | -4.5% | -- |
| 03/30/2015 03/30/15 | Under Contract | -- | -- | -- |
| 02/10/2015 02/10/15 | For Rent | $2,200 | -- | -- |
Deed History
| Date | Type | Sale Price | Title Company |
|---|---|---|---|
| Warranty Deed | -- | -- | |
| Warranty Deed | -- | -- | |
| Warranty Deed | $1,029,000 | Wfg National Title Insurance C | |
| Interfamily Deed Transfer | -- | None Available |
Mortgage History
| Date | Status | Loan Amount | Loan Type |
|---|---|---|---|
| Previous Owner | $1,029,000 | New Conventional |
Similar Homes in the area
Source: Arizona Regional Multiple Listing Service (ARMLS)
MLS Number: 6797219
APN: 175-46-274
- 8513 E Belgian Trail
- 8709 E Irish Hunter Trail
- 8717 E Spanish Barb Trail
- 8320 E Appaloosa Trail
- 8697 E Cheryl Dr
- 8255 E Morgan Trail
- 8237 E Lippizan Trail
- 10101 N Arabian Trail Unit 2052
- 10620 N 84th St
- 9629 N 83rd Way
- 9621 N 83rd Way
- 8700 E Mountain View Rd Unit 2058
- 8654 E Thoroughbred Trail
- 10511 N 87th Way
- 8379 E San Salvador Dr
- 8675 E Thoroughbred Trail
- 8208 E Shea Blvd
- 8332 E San Simon Dr
- 8256 E Arabian Trail Unit 235
- 8256 E Arabian Trail Unit 239
