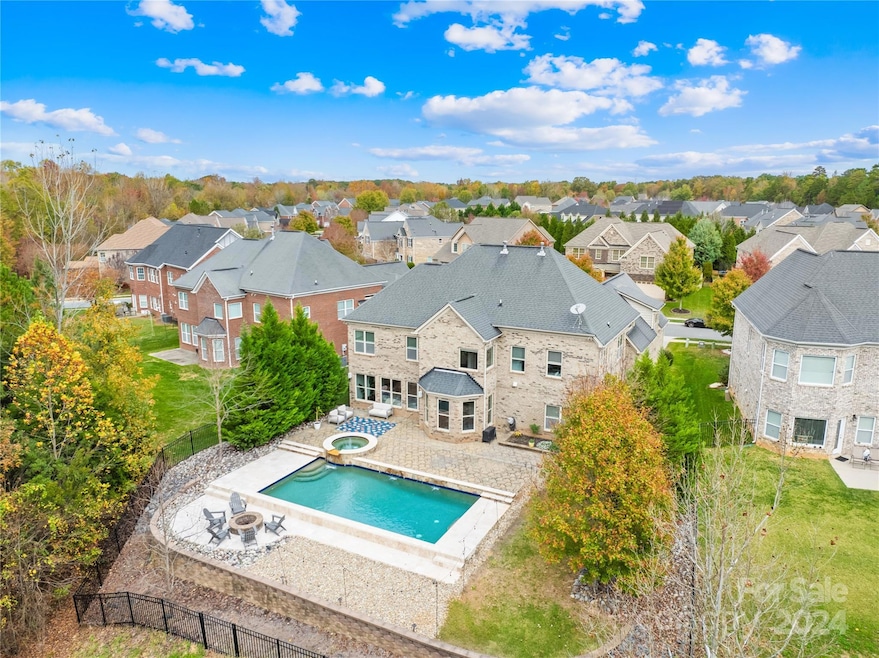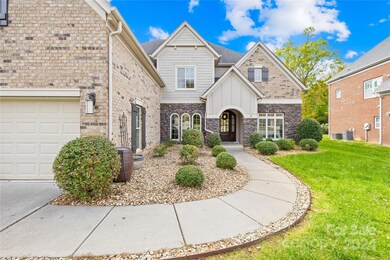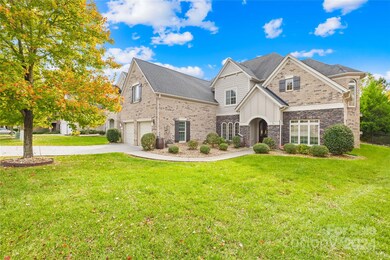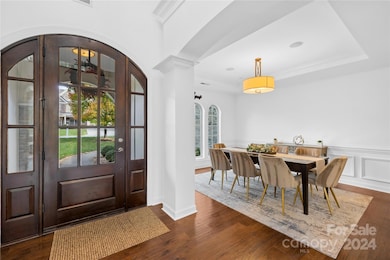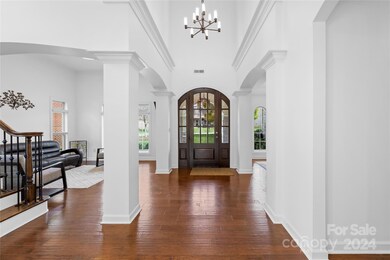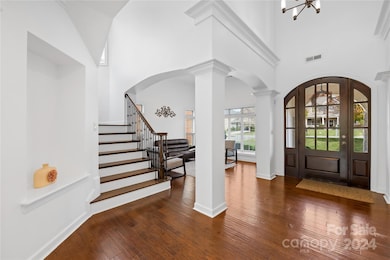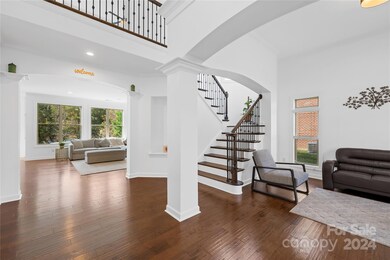
8508 Fairgreen Ave Waxhaw, NC 28173
Highlights
- Community Cabanas
- Transitional Architecture
- Tennis Courts
- Sandy Ridge Elementary School Rated A
- Wood Flooring
- Front Porch
About This Home
As of December 2024Welcome to this freshly painted, stunning 5-bed, 4-bath luxury home in Barrington Community, zoned for top-rated Marvin Schools. Spanning over 4,000 sqft, this elegant 4-sided brick residence features a striking brick-and-stone elevation, dual staircases, a grand 2-story foyer, and wide-plank Hickory hardwood floors. The gourmet kitchen boasts quartz countertops, a multi-level island, breakfast bar, and GE Monogram appliances, including a gas range. It connects seamlessly to the sunlit breakfast area and family room with large windows and a cozy fireplace. The main floor includes a guest suite, while upstairs, the master suite has hardwood flooring and a luxurious en-suite bath. A huge bonus room above the garage offers endless possibilities. Outdoors, enjoy a private fenced yard with an in-ground heated saltwater pool and spa, paver/travertine pool deck, and firepit. Community amenities include a pool, tennis, pickleball, basketball courts, playground, and wooded trails.
Last Agent to Sell the Property
Red Bricks Realty LLC Brokerage Email: kranthi.aella@gmail.com License #274836
Co-Listed By
Red Bricks Realty LLC Brokerage Email: kranthi.aella@gmail.com License #332614
Last Buyer's Agent
Red Bricks Realty LLC Brokerage Email: kranthi.aella@gmail.com License #332614
Home Details
Home Type
- Single Family
Est. Annual Taxes
- $5,623
Year Built
- Built in 2011
Lot Details
- Fenced
- Property is zoned AJ5
HOA Fees
- $100 Monthly HOA Fees
Parking
- 3 Car Attached Garage
- Garage Door Opener
- Driveway
Home Design
- Transitional Architecture
- Slab Foundation
- Stone Siding
- Four Sided Brick Exterior Elevation
Interior Spaces
- 2-Story Property
- Sound System
- Wired For Data
- Ceiling Fan
- Gas Fireplace
- Insulated Windows
- Family Room with Fireplace
- Home Security System
Kitchen
- Self-Cleaning Convection Oven
- Electric Oven
- Gas Cooktop
- Range Hood
- Microwave
- Freezer
- Plumbed For Ice Maker
- Dishwasher
- Disposal
Flooring
- Wood
- Tile
Bedrooms and Bathrooms
- 4 Full Bathrooms
Laundry
- Laundry Room
- Washer and Electric Dryer Hookup
Outdoor Features
- In Ground Pool
- Patio
- Front Porch
Schools
- Sandy Ridge Elementary School
- Marvin Ridge Middle School
- Marvin Ridge High School
Utilities
- Multiple cooling system units
- Forced Air Heating and Cooling System
- Vented Exhaust Fan
- Heating System Uses Natural Gas
- Gas Water Heater
Listing and Financial Details
- Assessor Parcel Number 06-186-299
Community Details
Overview
- Real Manage Association, Phone Number (866) 473-2573
- Built by Shea Homes
- Barrington Subdivision, Bel Aire Floorplan
- Mandatory home owners association
Amenities
- Picnic Area
Recreation
- Tennis Courts
- Sport Court
- Indoor Game Court
- Community Playground
- Community Cabanas
- Trails
Map
Home Values in the Area
Average Home Value in this Area
Property History
| Date | Event | Price | Change | Sq Ft Price |
|---|---|---|---|---|
| 12/11/2024 12/11/24 | Sold | $1,049,995 | 0.0% | $260 / Sq Ft |
| 11/07/2024 11/07/24 | For Sale | $1,049,995 | +2.8% | $260 / Sq Ft |
| 03/22/2024 03/22/24 | Sold | $1,021,000 | +5.3% | $249 / Sq Ft |
| 02/18/2024 02/18/24 | Pending | -- | -- | -- |
| 02/16/2024 02/16/24 | For Sale | $969,900 | -- | $236 / Sq Ft |
Tax History
| Year | Tax Paid | Tax Assessment Tax Assessment Total Assessment is a certain percentage of the fair market value that is determined by local assessors to be the total taxable value of land and additions on the property. | Land | Improvement |
|---|---|---|---|---|
| 2024 | $5,623 | $548,400 | $84,600 | $463,800 |
| 2023 | $5,566 | $548,400 | $84,600 | $463,800 |
| 2022 | $5,566 | $548,400 | $84,600 | $463,800 |
| 2021 | $5,557 | $548,400 | $84,600 | $463,800 |
| 2020 | $3,456 | $441,100 | $63,700 | $377,400 |
| 2019 | $5,163 | $441,100 | $63,700 | $377,400 |
| 2018 | $3,464 | $441,100 | $63,700 | $377,400 |
| 2017 | $4,916 | $415,800 | $63,700 | $352,100 |
| 2016 | $4,832 | $415,800 | $63,700 | $352,100 |
| 2015 | $3,387 | $415,800 | $63,700 | $352,100 |
| 2014 | -- | $419,010 | $90,000 | $329,010 |
Mortgage History
| Date | Status | Loan Amount | Loan Type |
|---|---|---|---|
| Open | $800,000 | New Conventional | |
| Previous Owner | $816,800 | New Conventional | |
| Previous Owner | $100,000 | Credit Line Revolving |
Deed History
| Date | Type | Sale Price | Title Company |
|---|---|---|---|
| Warranty Deed | $1,050,000 | None Listed On Document | |
| Warranty Deed | $1,021,000 | None Listed On Document | |
| Warranty Deed | $425,000 | None Available |
Similar Homes in Waxhaw, NC
Source: Canopy MLS (Canopy Realtor® Association)
MLS Number: 4196556
APN: 06-186-299
- 8412 Channel Way
- 2317 Barrington Ridge Dr
- 8120 Calistoga Ln
- 3013 Arsdale Rd
- 1231 Restoration Dr
- 2017 Belle Grove Dr
- 8618 Whitehawk Hill Rd
- 3608 Mcpherson St
- 8033 Penman Springs Dr
- 8504 Soaring Eagle Ln
- 3301 Mcpherson St
- 2313 Beechwood Dr
- 000 Marvin Waxhaw Rd
- 2305 Beechwood Dr
- 345 Somerled Way
- 2306 Beechwood Dr
- 2907 Blackburn Dr
- 8823 Wingard Rd
- 8200 Sunset Hill Rd
- 8805 Wingard Rd
