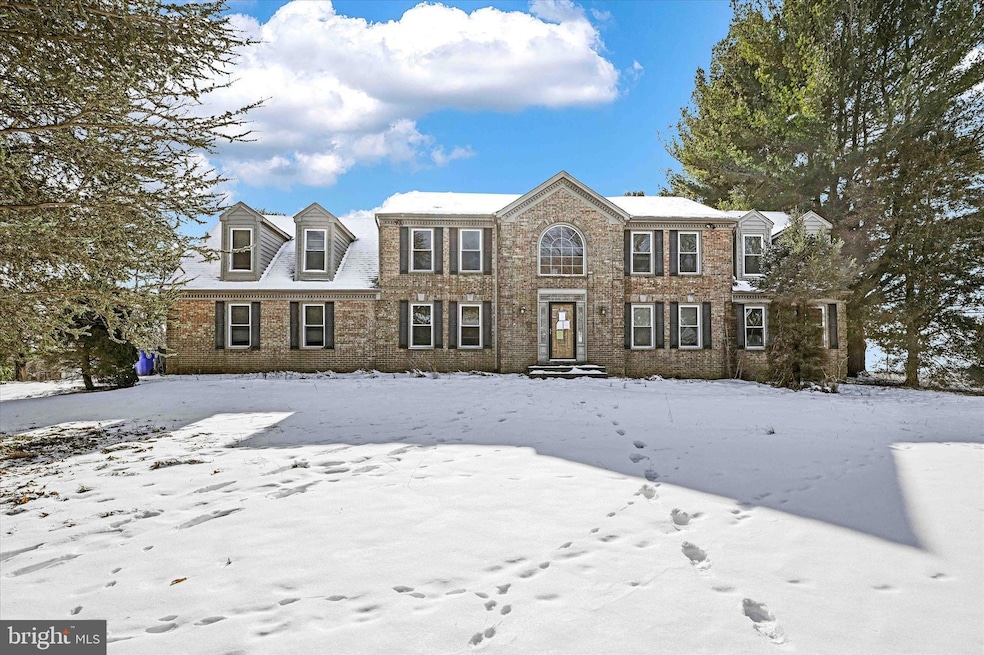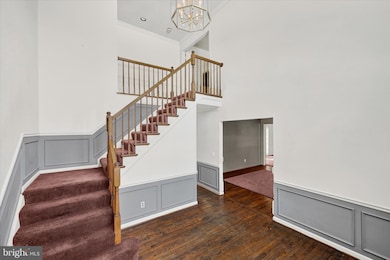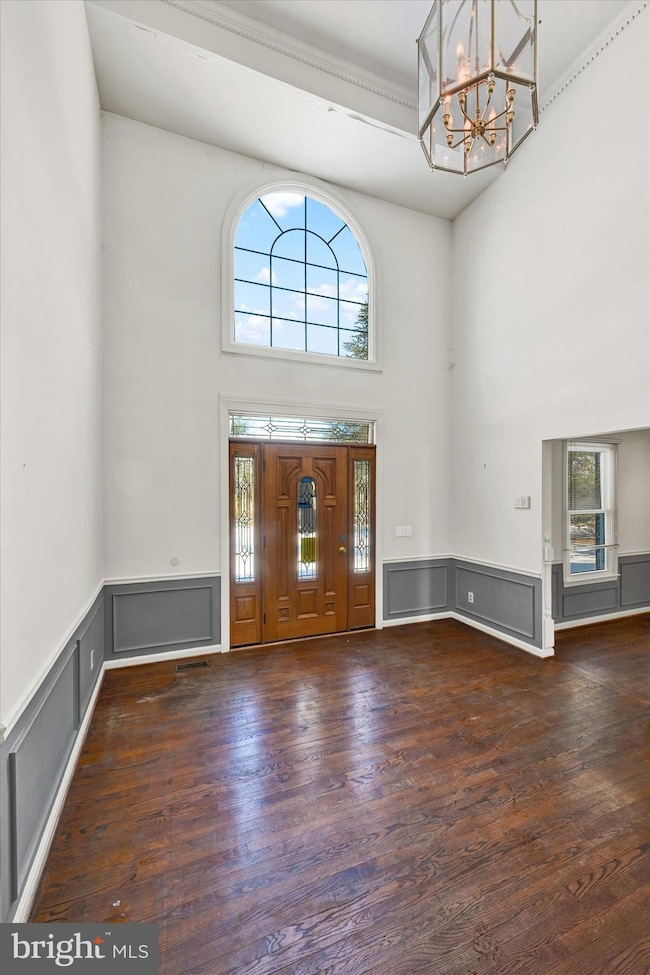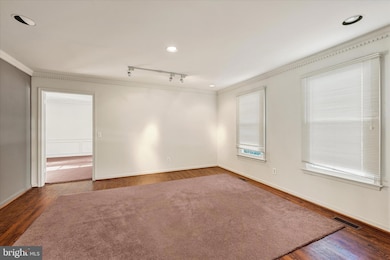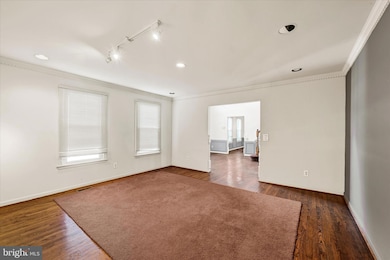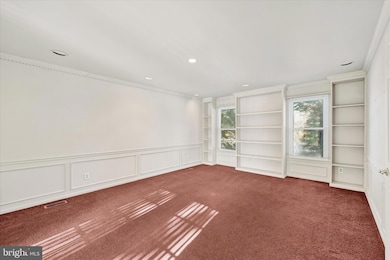
8508 Goshen View Dr Gaithersburg, MD 20882
Highlights
- Open Floorplan
- Colonial Architecture
- Private Lot
- Laytonsville Elementary School Rated A-
- Deck
- Recreation Room
About This Home
As of March 2025Welcome to Goshen Hunt Hills, one of the best kept secrets in Montgomery County and one where the opportunities are certainly few and far between. This grand colonial, with it’s traditional layout and spacious rooms, is sure to captivate online but wait till you experience it in person. Situated on over 2 acres at the crest of Goshen View Drive and offering almost 7000 ft.² of lavish living space you will be pleasantly pleased at how you could live in luxury in this quiet yet convenient neighborhood. Spacious bedrooms with vaulted ceilings, skylights and enormous, well appointed bathrooms on the upper level, bright and ample rooms on the main level, including a formal dining room, breakfast area with wood-burning fireplace, gourmet kitchen with meal prep area and a grand foyer with two-story ceiling welcome you to luxury living. Chair railings, wainscoting and dental molding appoint these main level, spacious rooms with convenient laundry area, half bath and oversize garage with additional storage space. The extra deep basement provides an additional bedroom, an exercise room and an enormous art studio space with plenty of storage as well. The entire package is adorned with classic, traditional detail and charm and it awaits your personal style and touch. Come and see what could be the crown jewel of this tidy and established desirable community. This rare opportunity is sure to draw a lot of interest therefore schedule your personal showing immediately. We are committed to making your new home journey a wise decision and stellar experience.
Home Details
Home Type
- Single Family
Est. Annual Taxes
- $5,879
Year Built
- Built in 1986
Lot Details
- 2.18 Acre Lot
- Rural Setting
- North Facing Home
- Private Lot
- Level Lot
- Open Lot
- Back Yard Fenced, Front and Side Yard
- Property is in good condition
- Property is zoned RE2
Parking
- 2 Car Direct Access Garage
- 6 Driveway Spaces
- Parking Storage or Cabinetry
- Garage Door Opener
- Surface Parking
Home Design
- Colonial Architecture
- Combination Foundation
- Permanent Foundation
- Block Foundation
- Poured Concrete
- Frame Construction
- Shingle Roof
- Asphalt Roof
- Brick Front
- Concrete Perimeter Foundation
- Stick Built Home
- Copper Plumbing
- CPVC or PVC Pipes
- Composite Building Materials
- Asphalt
- Masonry
Interior Spaces
- Property has 3 Levels
- Open Floorplan
- Built-In Features
- Chair Railings
- Crown Molding
- Wainscoting
- Brick Wall or Ceiling
- Two Story Ceilings
- Skylights
- Recessed Lighting
- Wood Burning Fireplace
- Screen For Fireplace
- Double Pane Windows
- Vinyl Clad Windows
- Insulated Windows
- Double Hung Windows
- Sliding Windows
- Wood Frame Window
- Window Screens
- French Doors
- Sliding Doors
- Insulated Doors
- Six Panel Doors
- Entrance Foyer
- Family Room Off Kitchen
- Sitting Room
- Living Room
- Formal Dining Room
- Den
- Library
- Recreation Room
- Bonus Room
- Game Room
- Workshop
- Home Gym
- Intercom
Kitchen
- Breakfast Room
- Eat-In Kitchen
- Electric Oven or Range
- Microwave
- Dishwasher
- Wine Rack
- Disposal
Flooring
- Wood
- Partially Carpeted
- Concrete
- Ceramic Tile
- Vinyl
Bedrooms and Bathrooms
- 4 Bedrooms
- En-Suite Primary Bedroom
- En-Suite Bathroom
- Hydromassage or Jetted Bathtub
- Walk-in Shower
Laundry
- Laundry Room
- Laundry on main level
- Dryer
- Washer
Finished Basement
- Heated Basement
- Basement Fills Entire Space Under The House
- Connecting Stairway
- Interior Basement Entry
- Shelving
- Space For Rooms
- Workshop
- Basement Windows
Outdoor Features
- Deck
- Patio
- Exterior Lighting
- Shed
- Playground
Utilities
- Forced Air Zoned Heating and Cooling System
- Air Source Heat Pump
- Vented Exhaust Fan
- Above Ground Utilities
- 220 Volts
- Well
- Electric Water Heater
- On Site Septic
- Septic Tank
Community Details
- No Home Owners Association
- Goshen Hunt Hills Subdivision
Listing and Financial Details
- Tax Lot 5
- Assessor Parcel Number 160101724324
Map
Home Values in the Area
Average Home Value in this Area
Property History
| Date | Event | Price | Change | Sq Ft Price |
|---|---|---|---|---|
| 03/27/2025 03/27/25 | For Sale | $899,900 | +3.4% | $133 / Sq Ft |
| 03/17/2025 03/17/25 | Sold | $870,000 | -3.3% | $129 / Sq Ft |
| 03/05/2025 03/05/25 | Off Market | $899,900 | -- | -- |
| 01/24/2025 01/24/25 | For Sale | $899,900 | -- | $133 / Sq Ft |
Tax History
| Year | Tax Paid | Tax Assessment Tax Assessment Total Assessment is a certain percentage of the fair market value that is determined by local assessors to be the total taxable value of land and additions on the property. | Land | Improvement |
|---|---|---|---|---|
| 2024 | $9,107 | $735,133 | $0 | $0 |
| 2023 | $7,636 | $670,300 | $213,300 | $457,000 |
| 2022 | $7,198 | $661,800 | $0 | $0 |
| 2021 | $3,521 | $653,300 | $0 | $0 |
| 2020 | $6,919 | $644,800 | $213,300 | $431,500 |
| 2019 | $6,900 | $644,800 | $213,300 | $431,500 |
| 2018 | $6,905 | $644,800 | $213,300 | $431,500 |
| 2017 | $7,105 | $651,000 | $0 | $0 |
| 2016 | -- | $630,233 | $0 | $0 |
| 2015 | $6,116 | $609,467 | $0 | $0 |
| 2014 | $6,116 | $588,700 | $0 | $0 |
Mortgage History
| Date | Status | Loan Amount | Loan Type |
|---|---|---|---|
| Open | $739,500 | New Conventional | |
| Closed | $739,500 | New Conventional | |
| Previous Owner | $938,250 | Reverse Mortgage Home Equity Conversion Mortgage |
Deed History
| Date | Type | Sale Price | Title Company |
|---|---|---|---|
| Deed | $870,000 | Clearview Settlement Solutions | |
| Deed | $870,000 | Clearview Settlement Solutions | |
| Deed | $894,920 | Clearview Settlement Solutions | |
| Interfamily Deed Transfer | -- | Fnc Title Services Llc | |
| Deed | $415,000 | -- |
Similar Homes in Gaithersburg, MD
Source: Bright MLS
MLS Number: MDMC2161984
APN: 01-01724324
- 8632 Stableview Ct
- 8204 Goodhurst Dr
- 9105 Goshen Valley Dr
- 9117 Goshen Valley Dr
- 8205 Bondage Dr
- 20931 Goshen Rd
- 20901 Lochaven Ct
- 8613 Augusta Farm Ln
- 9238 English Meadow Way
- 20935 Sunnyacres Rd
- 8113 Plum Creek Dr
- 9513 Huntmaster Rd
- 20506 Beaver Ridge Rd
- 9287 Chadburn Place
- 9269 Chadburn Place
- 20636 Highland Hall Dr
- 9423 Chadburn Place
- 9377 Chadburn Place
- 20712 Aspenwood Ln
- 20816 Woodfield Rd
