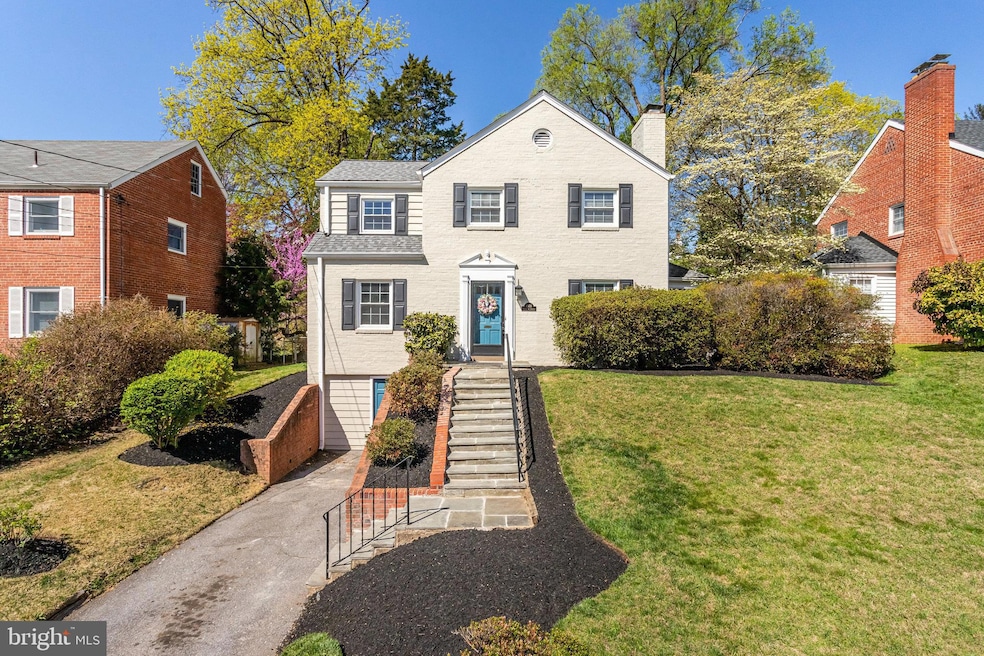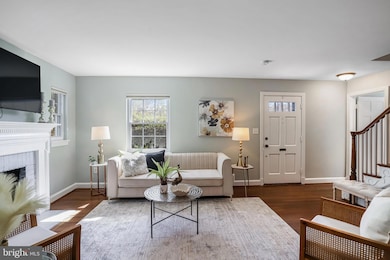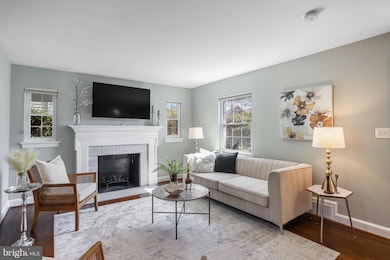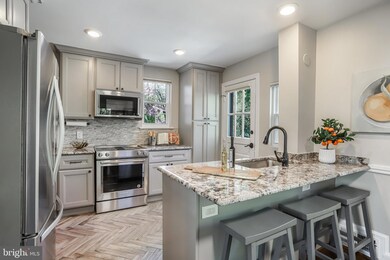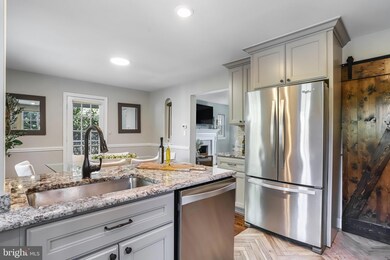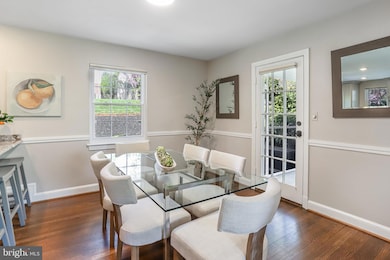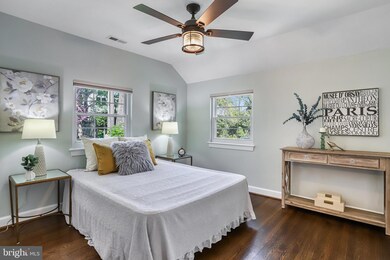
8508 Irvington Ave Bethesda, MD 20817
Bradmoor NeighborhoodEstimated payment $8,421/month
Highlights
- Colonial Architecture
- 2 Fireplaces
- Forced Air Heating and Cooling System
- Bradley Hills Elementary School Rated A
- No HOA
About This Home
Welcome to the Bradley Hills Bradmoor neighborhood, a friendly community that's perfect for any buyer! Your 3-level home, freshly painted and completely renovated, spans over 2,000 square feet. It features a main-level bedroom/office with an attached half bathroom, a large living room complete with a Wood burning fireplace, and an updated kitchen with counter seating and a dedicated dining area. The attached screened-in porch is ideal for entertaining or relaxing. The backyard features flagstone hardscaping and walled seating designed for making the most of outdoor entertaining. Upstairs, find a spacious primary suite with an ensuite bathroom complete with jetted soaking tub and glass shower, and a walk-in closet designed with Elfa finishes, plus a second bedroom and newly renovated full bathroom. The lower level includes an open rec room with a second gas fireplace, washer and dryer, half bathroom, and storage room that easily doubles as a fitness room. Conveniently located near major commuter routes, Metro, downtown Bethesda, Walter-Reed, Montgomery Mall, parks, trails, shopping, dining, walkable to NIH & Suburban Hospital and more, this home is in the highly sought-after Whitman cluster-Whitman High School, Pyle Middle School, and Bradley Hills Elementary.
Open House Schedule
-
Saturday, April 26, 20251:00 to 5:00 pm4/26/2025 1:00:00 PM +00:004/26/2025 5:00:00 PM +00:00Welcome to Bradmoor, a friendly community that's perfect for any buyer! Your 3-level home, freshly painted, spans over 2,000 square feet. It features a main level bedroom/office with a half bathroom, a large living room, and an updated kitchen with a dining area. The attached screened-in porch is ideal for entertaining or relaxing. Upstairs, find a spacious primary suite with an ensuite bathroom and walk-in closet, plus a second bedroom and a renovated full bathroom. Plus, a finished basement.Add to Calendar
-
Sunday, April 27, 202512:00 to 2:00 pm4/27/2025 12:00:00 PM +00:004/27/2025 2:00:00 PM +00:00Welcome to Bradmoor, a friendly community that's perfect for any buyer! Your 3-level home, freshly painted, spans over 2,000 square feet. It features a main level bedroom/office with a half bathroom, a large living room, and an updated kitchen with a dining area. The attached screened-in porch is ideal for entertaining or relaxing. Upstairs, find a spacious primary suite with an ensuite bathroom and walk-in closet, plus a second bedroom and a renovated full bathroom. Plus, a finished basement.Add to Calendar
Home Details
Home Type
- Single Family
Est. Annual Taxes
- $10,699
Year Built
- Built in 1941
Lot Details
- 6,300 Sq Ft Lot
- Property is zoned R60
Home Design
- Colonial Architecture
- Brick Exterior Construction
Interior Spaces
- Property has 3 Levels
- 2 Fireplaces
Bedrooms and Bathrooms
Finished Basement
- Walk-Out Basement
- Connecting Stairway
- Exterior Basement Entry
- Laundry in Basement
Parking
- 2 Parking Spaces
- 2 Driveway Spaces
- Off-Street Parking
Schools
- Bradley Hills Elementary School
- Thomas W. Pyle Middle School
- Walt Whitman High School
Utilities
- Forced Air Heating and Cooling System
- Natural Gas Water Heater
Community Details
- No Home Owners Association
- Bradmoor Subdivision
Listing and Financial Details
- Tax Lot 9
- Assessor Parcel Number 160700587741
Map
Home Values in the Area
Average Home Value in this Area
Tax History
| Year | Tax Paid | Tax Assessment Tax Assessment Total Assessment is a certain percentage of the fair market value that is determined by local assessors to be the total taxable value of land and additions on the property. | Land | Improvement |
|---|---|---|---|---|
| 2024 | $10,699 | $873,800 | $589,700 | $284,100 |
| 2023 | $9,703 | $848,467 | $0 | $0 |
| 2022 | $8,965 | $823,133 | $0 | $0 |
| 2021 | $8,347 | $797,800 | $561,600 | $236,200 |
| 2020 | $8,347 | $775,700 | $0 | $0 |
| 2019 | $8,069 | $753,600 | $0 | $0 |
| 2018 | $7,826 | $731,500 | $535,600 | $195,900 |
| 2017 | $7,688 | $707,133 | $0 | $0 |
| 2016 | -- | $682,767 | $0 | $0 |
| 2015 | $6,177 | $658,400 | $0 | $0 |
| 2014 | $6,177 | $638,933 | $0 | $0 |
Property History
| Date | Event | Price | Change | Sq Ft Price |
|---|---|---|---|---|
| 04/03/2025 04/03/25 | For Sale | $1,349,000 | +86.5% | $598 / Sq Ft |
| 01/23/2017 01/23/17 | Sold | $723,500 | +4.1% | $352 / Sq Ft |
| 12/19/2016 12/19/16 | Pending | -- | -- | -- |
| 12/17/2016 12/17/16 | For Sale | $695,000 | 0.0% | $338 / Sq Ft |
| 12/10/2016 12/10/16 | Pending | -- | -- | -- |
| 12/10/2016 12/10/16 | For Sale | $695,000 | -- | $338 / Sq Ft |
Deed History
| Date | Type | Sale Price | Title Company |
|---|---|---|---|
| Deed | $723,500 | Atd Title Llc | |
| Deed | -- | -- |
Mortgage History
| Date | Status | Loan Amount | Loan Type |
|---|---|---|---|
| Open | $441,000 | Credit Line Revolving | |
| Closed | $651,651 | VA | |
| Closed | $135,066 | Credit Line Revolving | |
| Previous Owner | $542,625 | New Conventional | |
| Previous Owner | $108,525 | Credit Line Revolving | |
| Previous Owner | $34,000 | Credit Line Revolving | |
| Previous Owner | $128,538 | Stand Alone Refi Refinance Of Original Loan |
Similar Homes in Bethesda, MD
Source: Bright MLS
MLS Number: MDMC2171228
APN: 07-00587741
- 8505 Rayburn Rd
- 5801 Huntington Pkwy
- 5605 Glenwood Rd
- 6015 Dellwood Place
- 8206 Hampden Ln
- 8108 Hampden Ln
- 5510 Roosevelt St
- 5601 Huntington Pkwy
- 5823 Folkstone Rd
- 5507 Charlcote Rd
- 5904 Greentree Rd
- 5600 Huntington Pkwy
- 5505 Charlcote Rd
- 8806 Garfield St
- 8012 Hampden Ln
- 8722 Ewing Dr
- 8728 Ewing Dr
- 5808 Sonoma Rd
- 8908 Mohawk Ln
- 8907 Bradmoor Dr
