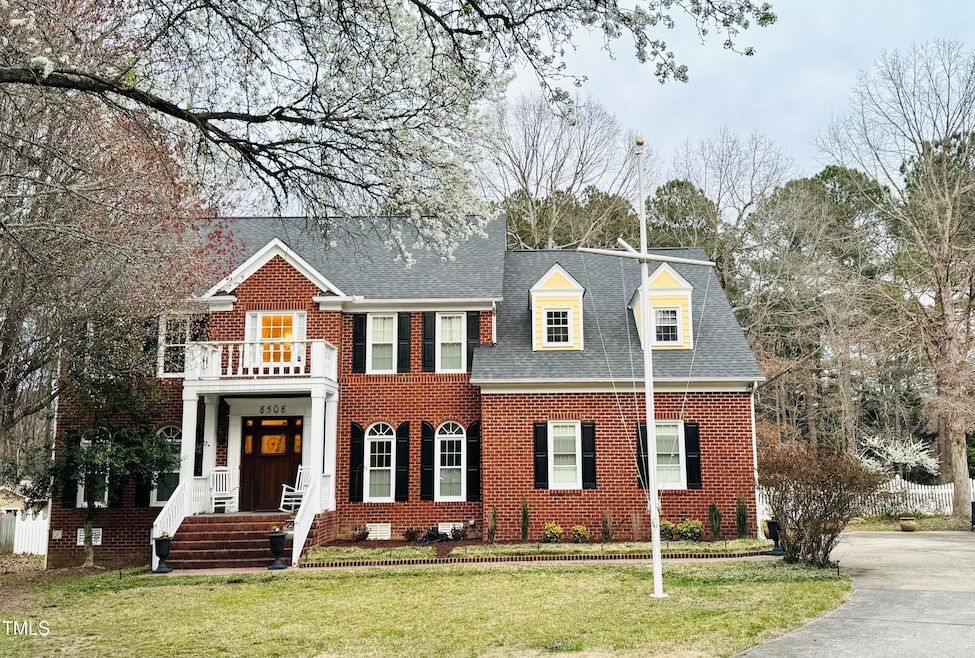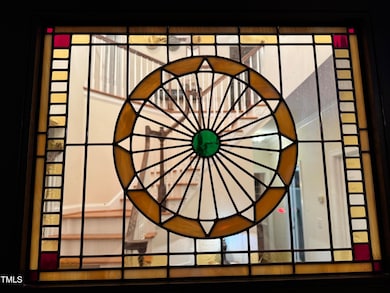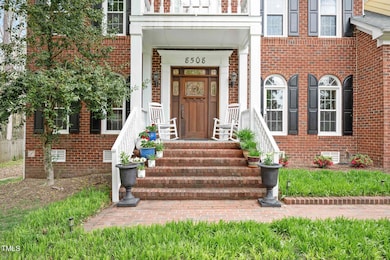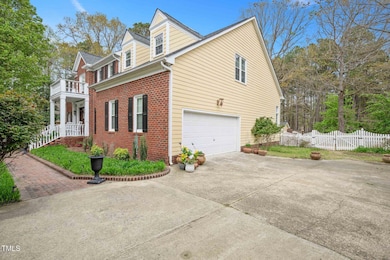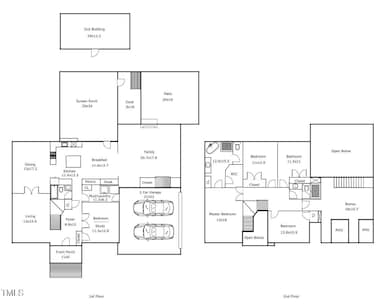
8508 Kayenta Ct Wake Forest, NC 27587
Estimated payment $4,711/month
Highlights
- Finished Room Over Garage
- 0.57 Acre Lot
- Deck
- Heritage High School Rated A
- Colonial Architecture
- Great Room with Fireplace
About This Home
Wow!! Welcome home to this beautiful, well cared for, Georgian home!!
This executive home offers 4 - 5 bedrooms plus a loft, 3300 sqft with all the extras!!! Solid walnut front door with stained glass. Large rooms, beautiful chandeliers, nicely appointed kitchen with quartz countertops, tile backsplash, loads of cabinets, a separate desk area, eat in area open to the very large great room. A perfect home for entertaining.
On over a half acre level lot with vinyl white picket fencing in the rear yard, a huge storage shed out back. This home has a new architectural roof, gutter guards, newer water heater, 22 x 20 oversized screened porch with vaulted ceiling and skylights overlooking the 18 x 8 deck and 20 x 18 patio with fireplace for those cool nights and enjoying outside cooking. This home has mostly hardwood flooring, except tile flooring in the bathrooms, 2 story foyer, 2 staircases, 2 story den with fireplace, spacious rooms, huge dining room, 2nd floor loft currently used as an art studio, gorgeously updated bathrooms with quartz vanity tops, primary bathroom has marble vanity top, custom interior wooden window shutters, oversized garage, beautiful blooming trees, oversized driveway. And so much more...call today for your private tour of all this home has to offer! Truly a rare gem!! Kitchen and bathrooms remodeled.
Home Details
Home Type
- Single Family
Est. Annual Taxes
- $6,124
Year Built
- Built in 1996 | Remodeled in 1997
Lot Details
- 0.57 Acre Lot
- Cul-De-Sac
- Vinyl Fence
- Pie Shaped Lot
- Level Lot
- Partially Wooded Lot
- Back Yard Fenced and Front Yard
HOA Fees
- $22 Monthly HOA Fees
Parking
- 2 Car Direct Access Garage
- Finished Room Over Garage
- Oversized Parking
- Parking Accessed On Kitchen Level
- Garage Door Opener
- Private Driveway
- 15 Open Parking Spaces
Home Design
- Colonial Architecture
- Georgian Architecture
- Brick Veneer
- Brick Foundation
- Block Foundation
- Frame Construction
- Blown-In Insulation
- Batts Insulation
- Shingle Roof
- Asphalt Roof
- Lap Siding
- Masonite
Interior Spaces
- 3,259 Sq Ft Home
- 2-Story Property
- Crown Molding
- Tray Ceiling
- Smooth Ceilings
- Cathedral Ceiling
- Ceiling Fan
- Recessed Lighting
- Chandelier
- Double Pane Windows
- Insulated Windows
- Shutters
- French Doors
- Entrance Foyer
- Great Room with Fireplace
- 2 Fireplaces
- Living Room
- Breakfast Room
- Dining Room
- Loft
- Screened Porch
- Storage
- Neighborhood Views
Kitchen
- Eat-In Kitchen
- Breakfast Bar
- Electric Oven
- Electric Cooktop
- Ice Maker
- Dishwasher
- Kitchen Island
- Quartz Countertops
- Disposal
Flooring
- Wood
- Ceramic Tile
Bedrooms and Bathrooms
- 5 Bedrooms
- Main Floor Bedroom
- Walk-In Closet
- 3 Full Bathrooms
- Double Vanity
- Private Water Closet
- Separate Shower in Primary Bathroom
- Bathtub with Shower
- Walk-in Shower
Laundry
- Laundry Room
- Laundry on main level
- Washer and Electric Dryer Hookup
Attic
- Attic Fan
- Scuttle Attic Hole
Unfinished Basement
- Dirt Floor
- Crawl Space
Accessible Home Design
- Visitor Bathroom
- Accessible Hallway
Outdoor Features
- Balcony
- Deck
- Patio
- Fire Pit
- Exterior Lighting
- Outdoor Storage
- Outbuilding
- Rain Gutters
- Rain Barrels or Cisterns
Schools
- Rolesville Elementary And Middle School
- Heritage High School
Utilities
- Cooling System Powered By Gas
- Forced Air Zoned Heating and Cooling System
- Heating System Uses Natural Gas
- Heat Pump System
- Vented Exhaust Fan
- Gas Water Heater
Community Details
- Association fees include unknown
- St. Andrews Plantation HOA, Phone Number (919) 790-5350
- St Andrews Plantation Subdivision
Listing and Financial Details
- Assessor Parcel Number 1748276453
Map
Home Values in the Area
Average Home Value in this Area
Tax History
| Year | Tax Paid | Tax Assessment Tax Assessment Total Assessment is a certain percentage of the fair market value that is determined by local assessors to be the total taxable value of land and additions on the property. | Land | Improvement |
|---|---|---|---|---|
| 2024 | $6,124 | $640,944 | $120,000 | $520,944 |
| 2023 | $4,446 | $380,906 | $48,000 | $332,906 |
| 2022 | $4,265 | $380,906 | $48,000 | $332,906 |
| 2021 | $4,191 | $380,906 | $48,000 | $332,906 |
| 2020 | $4,191 | $380,906 | $48,000 | $332,906 |
| 2019 | $4,183 | $335,550 | $48,000 | $287,550 |
| 2018 | $3,961 | $335,550 | $48,000 | $287,550 |
| 2017 | $3,828 | $335,550 | $48,000 | $287,550 |
| 2016 | $3,780 | $335,550 | $48,000 | $287,550 |
| 2015 | $4,264 | $374,061 | $72,000 | $302,061 |
| 2014 | $4,127 | $374,061 | $72,000 | $302,061 |
Property History
| Date | Event | Price | Change | Sq Ft Price |
|---|---|---|---|---|
| 04/06/2025 04/06/25 | For Sale | $750,000 | -- | $230 / Sq Ft |
Deed History
| Date | Type | Sale Price | Title Company |
|---|---|---|---|
| Deed | $275,000 | -- |
Similar Homes in the area
Source: Doorify MLS
MLS Number: 10086457
APN: 1748.01-27-6453-000
- 3530 Thorndike Dr
- 3659 Coach Lantern Ave
- 3671 Coach Lantern Ave
- 3732 Coach Lantern Ave
- 2220 Rainy Lake St
- 2501 Macedonia Pine Dr
- 3100 Greenville Loop Rd
- 2317 Rainy Lake St
- 3105 Falconhurst Dr
- 3817 Coach Lantern Ave
- 2612 Nordmann Fir Rd
- 3541 Fairstone Rd
- 3100 Lariat Ridge Dr
- 3124 Gross Ave
- 3804 Prince Noah Loop
- 2209 Sweet Annie Way
- 2613 Red Spruce Dr
- 2201 Sweet Annie Way
- 3836 Prince Noah Loop
- 5116 Elf Ct
