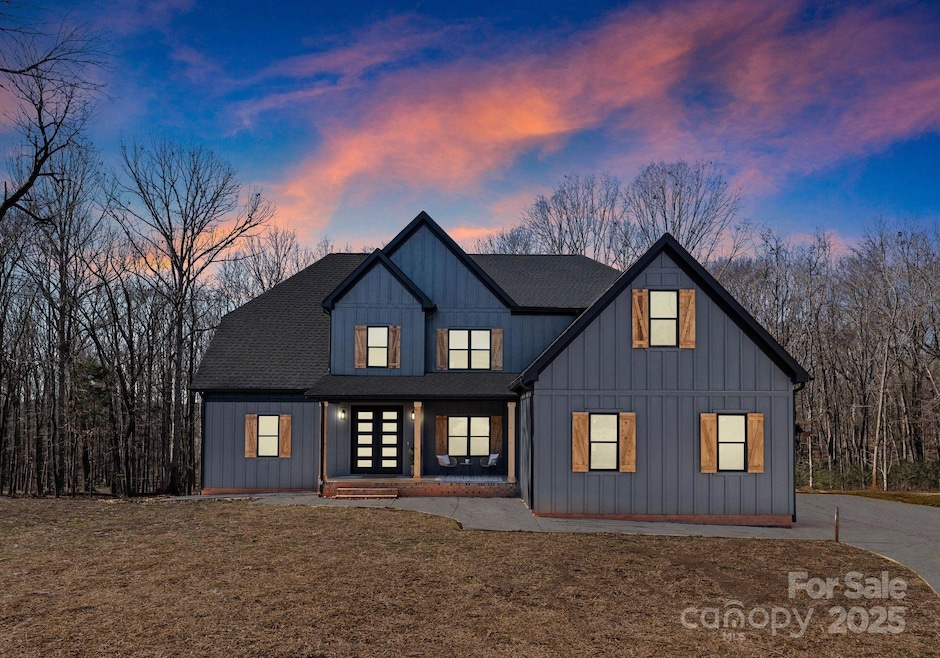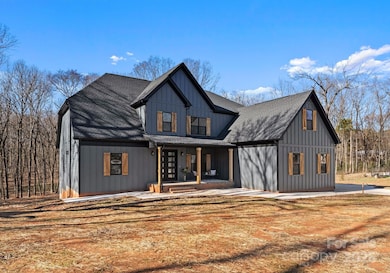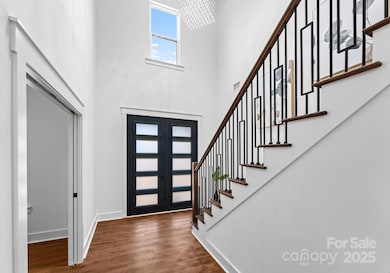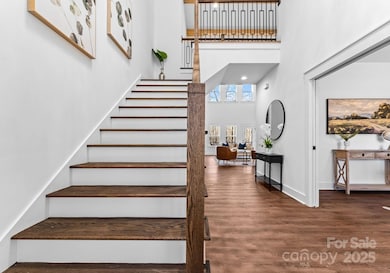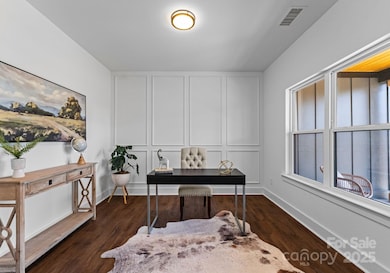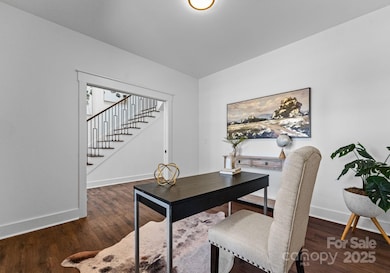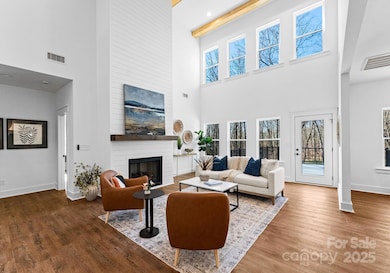
8508 Tirzah Church Rd Waxhaw, NC 28173
Estimated payment $5,869/month
Highlights
- Under Construction
- Open Floorplan
- Wooded Lot
- Waxhaw Elementary School Rated A-
- Deck
- Transitional Architecture
About This Home
Amazing value in this stunning basement home on 2 acres in rural Waxhaw. Located in a small community of 5 homes. Ready for quick close. 5,200 sqft. septic for 4 bedrooms, 4.5 bath. Exquisite chef’s kitchen, complete with café appliances including a refrigerator, perfect for any culinary enthusiast. Two-story great room with soaring fireplace adorned with shiplap. The finished basement is perfect for second living quarters or entertainer’s dream, featuring a wet bar, spacious living area with a fireplace, and custom built-ins. Enjoy movie nights in the furnished media room, patio overlooking a wooded lot. Other features included on main:office/Dining Room w/pocket doors, Den/flex space, Oversized kitchen Island, Dining Area, Pantry, large laundry room w/sink. 2 Addl bedrooms up & Flex space w/closet & bonus room. 3 car garage. This home combines rustic charm with modern luxury, providing the perfect countryside lifestyle. Listed under appraised value!
Listing Agent
Ivester Jackson Distinctive Properties Brokerage Email: isabel@ivesterjackson.com License #261651

Home Details
Home Type
- Single Family
Est. Annual Taxes
- $229
Year Built
- Built in 2025 | Under Construction
Lot Details
- Level Lot
- Wooded Lot
- Property is zoned R-40, AF8
Parking
- 3 Car Attached Garage
- Garage Door Opener
- Driveway
Home Design
- Home is estimated to be completed on 3/3/25
- Transitional Architecture
Interior Spaces
- 2-Story Property
- Open Floorplan
- Wet Bar
- Ceiling Fan
- Propane Fireplace
- Insulated Windows
- Pocket Doors
- Entrance Foyer
- Family Room with Fireplace
- Great Room with Fireplace
- Tile Flooring
- Laundry Room
Kitchen
- Gas Range
- Microwave
- Dishwasher
- Kitchen Island
- Disposal
Bedrooms and Bathrooms
- Walk-In Closet
- Garden Bath
Finished Basement
- Walk-Out Basement
- Basement Fills Entire Space Under The House
- Interior and Exterior Basement Entry
- Basement Storage
Outdoor Features
- Deck
- Patio
- Rear Porch
Schools
- Waxhaw Elementary School
- Parkwood Middle School
- Parkwood High School
Utilities
- Forced Air Heating and Cooling System
- Propane
- Tankless Water Heater
Community Details
- Wildwood Meadows Subdivision
Listing and Financial Details
- Assessor Parcel Number 05-162-002-J
Map
Home Values in the Area
Average Home Value in this Area
Tax History
| Year | Tax Paid | Tax Assessment Tax Assessment Total Assessment is a certain percentage of the fair market value that is determined by local assessors to be the total taxable value of land and additions on the property. | Land | Improvement |
|---|---|---|---|---|
| 2024 | $229 | $35,900 | $35,900 | $0 |
| 2023 | $225 | $35,900 | $35,900 | $0 |
| 2022 | $225 | $35,900 | $35,900 | $0 |
| 2021 | $221 | $35,900 | $35,900 | $0 |
| 2020 | $364 | $48,510 | $48,510 | $0 |
| 2019 | $364 | $48,510 | $48,510 | $0 |
Property History
| Date | Event | Price | Change | Sq Ft Price |
|---|---|---|---|---|
| 03/04/2025 03/04/25 | Price Changed | $1,050,000 | 0.0% | $202 / Sq Ft |
| 03/04/2025 03/04/25 | For Sale | $1,050,000 | -12.4% | $202 / Sq Ft |
| 02/27/2025 02/27/25 | Off Market | $1,199,000 | -- | -- |
| 01/11/2025 01/11/25 | For Sale | $1,199,000 | 0.0% | $231 / Sq Ft |
| 01/03/2025 01/03/25 | Off Market | $1,199,000 | -- | -- |
| 11/27/2024 11/27/24 | Price Changed | $1,199,000 | -6.0% | $231 / Sq Ft |
| 10/31/2024 10/31/24 | For Sale | $1,275,000 | -- | $245 / Sq Ft |
Deed History
| Date | Type | Sale Price | Title Company |
|---|---|---|---|
| Warranty Deed | $110,000 | None Listed On Document | |
| Interfamily Deed Transfer | -- | None Available |
Mortgage History
| Date | Status | Loan Amount | Loan Type |
|---|---|---|---|
| Open | $523,380 | Construction | |
| Previous Owner | $220,000 | Construction |
Similar Homes in Waxhaw, NC
Source: Canopy MLS (Canopy Realtor® Association)
MLS Number: 4192167
APN: 05-162-002-J
- 00 Craig Farm Rd
- A-1 George Cook Rd
- A-1 George Cook Rd Unit A-1
- 3713 Capricorn Rd
- 00 Cedar Circle Rd Unit 22
- 00 Stonehenge Ct
- 8327 Walkup Rd
- 0 Huey Rd Unit 10,11 CAR4222944
- 9226 Maggie Robinson Rd Unit 143
- 7921 Fairmont Dr
- 8115 Kingsland Dr
- 03 Pineview Court Ln Unit 59
- 7927 Fairmont Dr
- 9224 Maggie Robinson Rd
- 0 Monroe Hwy Unit CAR4213831
- 7507 Waxhaw Creek Rd
- 9947 Lancaster Hwy Unit 7
- 8322 Loma Linda Ln
- 0000 Mcelroy Rd Unit 168
- 8300 Loma Linda Ln
