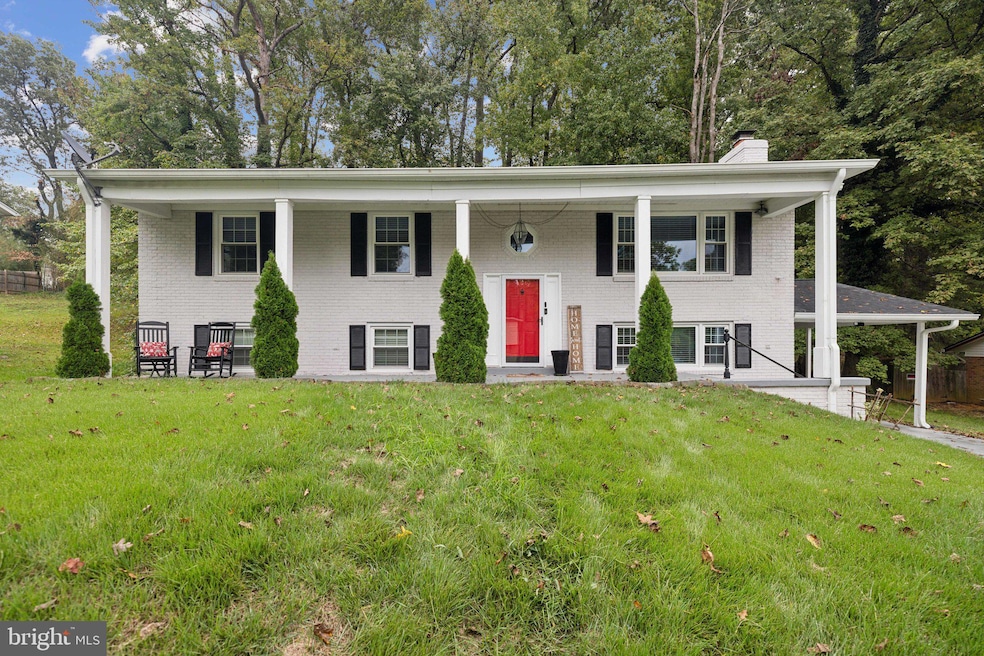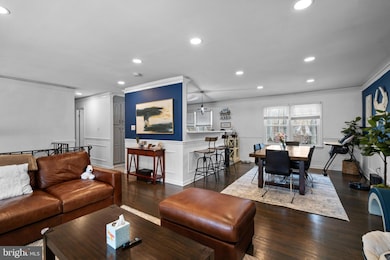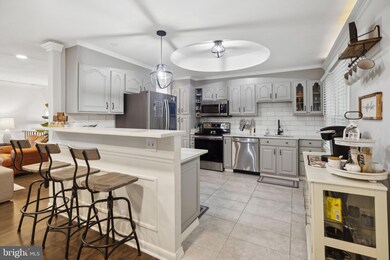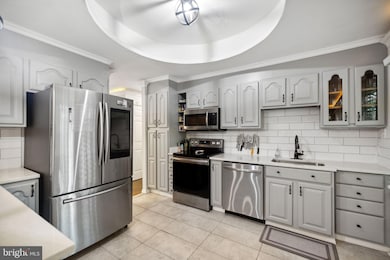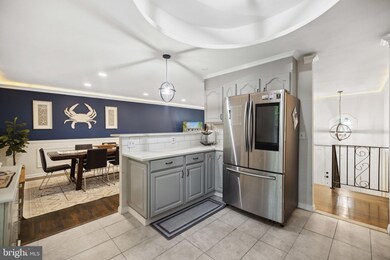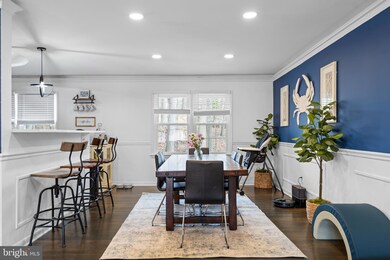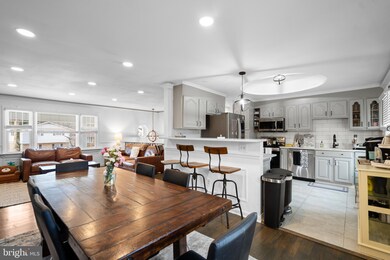
8508 Waco Dr Fort Washington, MD 20744
Friendly NeighborhoodHighlights
- View of Trees or Woods
- Backs to Trees or Woods
- Main Floor Bedroom
- Open Floorplan
- Wood Flooring
- No HOA
About This Home
As of March 2025Open House Canceled- Offer accepted. This beautifully updated home offers a perfect blend of modern upgrades and timeless charm. The kitchen is a true showstopper, featuring top-of-the-line stainless steel appliances, quartz countertops, updated cabinetry, a stylish subway tile backsplash, ceramic flooring, and a spacious breakfast island. The refinished hardwood floors flow throughout the main level, complemented by new lighting fixtures and recessed lighting that brighten every space.
The home’s intricate trim work adds character and elegance, with crown molding, picture molding, chair railing, detailed ceiling trim in the bedrooms, and upgraded door frames. All three bathrooms have been thoughtfully renovated with new vanities, toilets, and modern tiling. The lower level offers a cozy retreat with brand-new carpeting and fresh interior and exterior paint.
Major updates provide peace of mind, including a recently replaced HVAC system, and brand-new windows. Additional features include a concrete patio for outdoor enjoyment, and stylish window treatments/blinds.
Sitting on nearly half an acre and backing to serene trees and woods, this home offers privacy and tranquility while being conveniently located near National Harbor, shopping, dining, transportation, and military bases.
Don’t miss this rare opportunity—this one will go quickly!
Home Details
Home Type
- Single Family
Est. Annual Taxes
- $5,547
Year Built
- Built in 1969 | Remodeled in 2020
Lot Details
- 0.45 Acre Lot
- Backs to Trees or Woods
- Back and Front Yard
- Property is in excellent condition
- Property is zoned RR
Home Design
- Split Foyer
- Brick Exterior Construction
- Block Foundation
- Architectural Shingle Roof
- Asphalt Roof
Interior Spaces
- Property has 2 Levels
- Open Floorplan
- Chair Railings
- Crown Molding
- Ceiling Fan
- Recessed Lighting
- Wood Burning Fireplace
- Combination Dining and Living Room
- Views of Woods
- Basement
- Laundry in Basement
Kitchen
- Eat-In Kitchen
- Electric Oven or Range
- Built-In Microwave
- Ice Maker
- Dishwasher
- Stainless Steel Appliances
- Kitchen Island
- Upgraded Countertops
Flooring
- Wood
- Carpet
- Ceramic Tile
Bedrooms and Bathrooms
Parking
- 1 Parking Space
- 1 Attached Carport Space
Eco-Friendly Details
- Energy-Efficient Appliances
Utilities
- Forced Air Heating and Cooling System
- Vented Exhaust Fan
- Natural Gas Water Heater
Community Details
- No Home Owners Association
- Oak Lawn Subdivision
Listing and Financial Details
- Tax Lot 5
- Assessor Parcel Number 17090896266
Map
Home Values in the Area
Average Home Value in this Area
Property History
| Date | Event | Price | Change | Sq Ft Price |
|---|---|---|---|---|
| 03/28/2025 03/28/25 | Sold | $520,000 | +4.0% | $205 / Sq Ft |
| 02/28/2025 02/28/25 | For Sale | $499,900 | +25.0% | $197 / Sq Ft |
| 10/22/2020 10/22/20 | Sold | $400,000 | 0.0% | $158 / Sq Ft |
| 09/17/2020 09/17/20 | For Sale | $399,900 | +56.8% | $158 / Sq Ft |
| 07/17/2020 07/17/20 | Sold | $255,000 | -10.5% | $201 / Sq Ft |
| 06/11/2020 06/11/20 | Pending | -- | -- | -- |
| 06/05/2020 06/05/20 | Price Changed | $285,000 | -9.5% | $225 / Sq Ft |
| 04/21/2020 04/21/20 | Price Changed | $315,000 | -3.1% | $248 / Sq Ft |
| 12/12/2019 12/12/19 | For Sale | $325,000 | +47.7% | $256 / Sq Ft |
| 01/09/2015 01/09/15 | Sold | $220,000 | -6.4% | $173 / Sq Ft |
| 11/21/2014 11/21/14 | Pending | -- | -- | -- |
| 10/16/2014 10/16/14 | For Sale | $235,000 | +6.8% | $185 / Sq Ft |
| 10/16/2014 10/16/14 | Off Market | $220,000 | -- | -- |
| 10/02/2014 10/02/14 | Price Changed | $235,000 | 0.0% | $185 / Sq Ft |
| 10/02/2014 10/02/14 | For Sale | $235,000 | +2.2% | $185 / Sq Ft |
| 07/31/2014 07/31/14 | Pending | -- | -- | -- |
| 07/30/2014 07/30/14 | For Sale | $230,000 | 0.0% | $181 / Sq Ft |
| 07/23/2014 07/23/14 | Pending | -- | -- | -- |
| 07/18/2014 07/18/14 | Price Changed | $230,000 | -2.1% | $181 / Sq Ft |
| 07/07/2014 07/07/14 | For Sale | $235,000 | +6.8% | $185 / Sq Ft |
| 07/02/2014 07/02/14 | Off Market | $220,000 | -- | -- |
| 06/25/2014 06/25/14 | For Sale | $235,000 | -- | $185 / Sq Ft |
Tax History
| Year | Tax Paid | Tax Assessment Tax Assessment Total Assessment is a certain percentage of the fair market value that is determined by local assessors to be the total taxable value of land and additions on the property. | Land | Improvement |
|---|---|---|---|---|
| 2024 | $5,302 | $373,300 | $0 | $0 |
| 2023 | $5,048 | $333,200 | $0 | $0 |
| 2022 | $4,753 | $293,100 | $103,100 | $190,000 |
| 2021 | $4,583 | $281,667 | $0 | $0 |
| 2020 | $0 | $270,233 | $0 | $0 |
| 2019 | $3,706 | $258,800 | $101,500 | $157,300 |
| 2018 | $4,146 | $257,700 | $0 | $0 |
| 2017 | $4,089 | $256,600 | $0 | $0 |
| 2016 | -- | $255,500 | $0 | $0 |
| 2015 | $3,548 | $244,900 | $0 | $0 |
| 2014 | $3,548 | $234,300 | $0 | $0 |
Mortgage History
| Date | Status | Loan Amount | Loan Type |
|---|---|---|---|
| Open | $531,180 | VA | |
| Previous Owner | $409,200 | VA | |
| Previous Owner | $204,000 | New Conventional | |
| Previous Owner | $214,584 | FHA | |
| Previous Owner | $183,108 | FHA | |
| Previous Owner | $180,402 | FHA | |
| Previous Owner | $389,500 | Balloon | |
| Previous Owner | $351,000 | Purchase Money Mortgage | |
| Previous Owner | $351,000 | Purchase Money Mortgage |
Deed History
| Date | Type | Sale Price | Title Company |
|---|---|---|---|
| Deed | $520,000 | Allied Title | |
| Deed | $400,000 | Key Title | |
| Deed | $255,000 | Brennan Title Company | |
| Deed | $220,000 | District Title | |
| Deed | $390,000 | -- | |
| Deed | $390,000 | -- | |
| Deed | -- | -- | |
| Deed | $90,000 | -- |
Similar Homes in Fort Washington, MD
Source: Bright MLS
MLS Number: MDPG2142500
APN: 09-0896266
- 8502 Waco Dr
- 8607 Vistula Dr
- 8307 Arden Ln
- 10125 Allentown Rd
- 4010 Oaklawn Rd
- 8600 Sapienza Dr
- 3506 Wayneswood Rd
- 8815 Allentown Rd
- 3606 Wayneswood Rd
- 7905 Veltri Dr
- 3113 Tucker Rd
- 8105 Allentown Rd
- 9013 Allentown Rd
- 4401 Natahala Dr
- 3311 Tinkers Branch Way
- 3742 Lumar Dr
- 7718 Klovstad Dr
- 4311 Cimarron Ln
- 8601 Temple Hill Rd
- 8801 Temple Hill Rd
