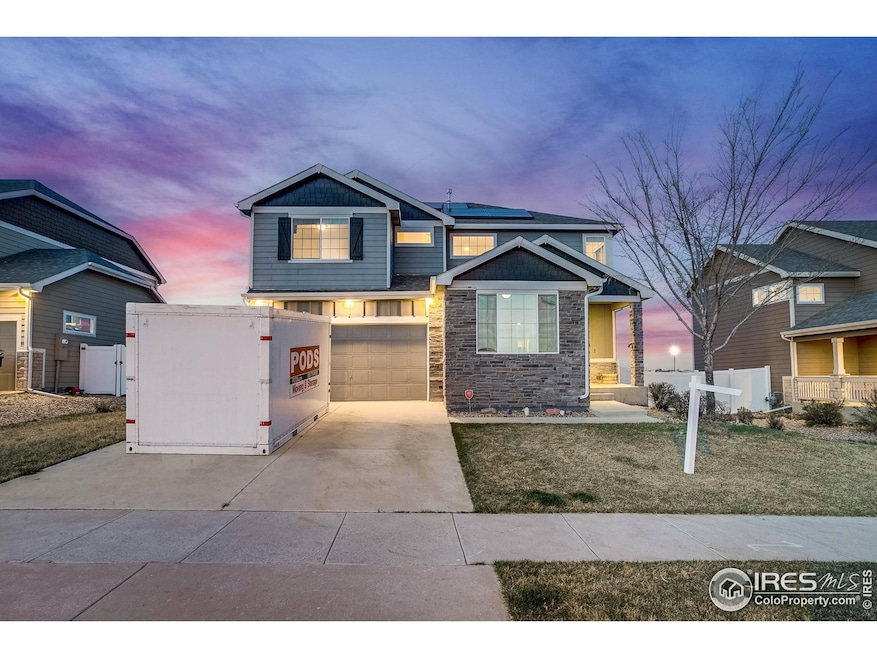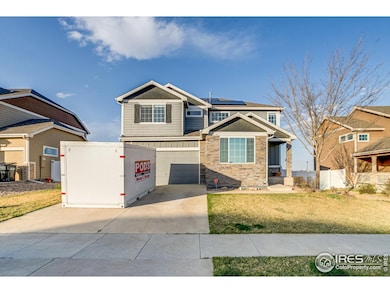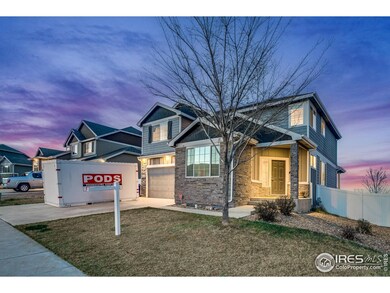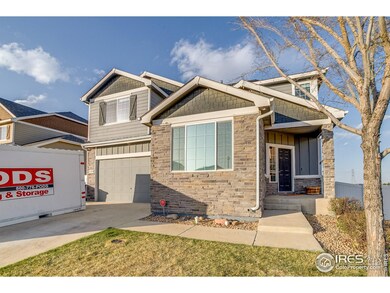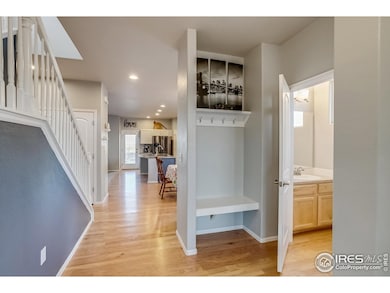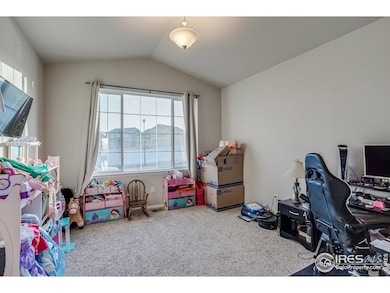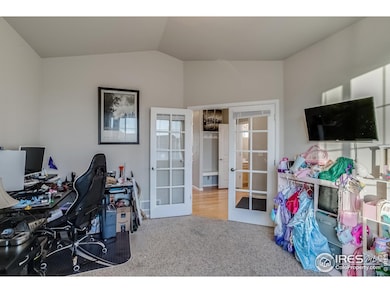
8509 13th St Greeley, CO 80634
Estimated payment $2,944/month
Highlights
- Solar Power System
- Mountain View
- Contemporary Architecture
- Open Floorplan
- Deck
- Wood Flooring
About This Home
Welcome to your dream home in the beautiful Trails at Sheep Draw neighborhood! Built in 2018 and thoughtfully designed with all modern systems and tons of updates. This turn-key, move-in-ready property offers 4 generously sized bedrooms, 2.5 bathrooms, an oversized garage door, and over 3,200 square feet of stylish living space - including a 969 Sqft unfinished basement with endless potential and abundant wooden shelving for storage already in place. From the moment you step inside, you're greeted by a bright home office featuring elegant French doors-perfect for working from home in style. The open-concept main floor boasts hardwood floors, a spacious living area, and a stunning custom-built-in bar, complete with a wine and beverage fridge ideal for entertaining. The kitchen is a chef's dream with a newly installed gas range, ample counter space, a large Farmhouse-style sink, and upgraded cabinets.Upstairs, you'll find all four bedrooms, including a luxurious primary suite with a 5-piece ensuite bathroom, deep soaking tub, and a spacious walk-in closet. The conveniently located upstairs laundry room makes daily life a breeze. This home also features owned solar panels (paid off at closing!), a 3-car tandem garage with oversized door, and a low annual HOA of just $300.Don't miss this opportunity to own a stylish, energy-efficient home with space to grow-schedule your showing today!
Home Details
Home Type
- Single Family
Est. Annual Taxes
- $2,608
Year Built
- Built in 2018
Lot Details
- 6,799 Sq Ft Lot
- Vinyl Fence
- Sprinkler System
- Property is zoned R-L
HOA Fees
- $25 Monthly HOA Fees
Parking
- 3 Car Attached Garage
- Garage Door Opener
Home Design
- Contemporary Architecture
- Wood Frame Construction
- Composition Roof
Interior Spaces
- 2,318 Sq Ft Home
- 2-Story Property
- Open Floorplan
- Bar Fridge
- French Doors
- Home Office
- Loft
- Mountain Views
- Unfinished Basement
Kitchen
- Gas Oven or Range
- Microwave
- Dishwasher
- Kitchen Island
- Disposal
Flooring
- Wood
- Carpet
Bedrooms and Bathrooms
- 4 Bedrooms
- Walk-In Closet
Laundry
- Laundry on upper level
- Washer and Dryer Hookup
Outdoor Features
- Deck
- Outdoor Gas Grill
Schools
- Skyview Elementary School
- Severance Middle School
- Severance High School
Utilities
- Forced Air Heating and Cooling System
- High Speed Internet
- Cable TV Available
Additional Features
- Garage doors are at least 85 inches wide
- Solar Power System
Listing and Financial Details
- Assessor Parcel Number R8953621
Community Details
Overview
- Association fees include common amenities, management
- Trails At Sheep Draw Subdivision
Recreation
- Park
- Hiking Trails
Map
Home Values in the Area
Average Home Value in this Area
Tax History
| Year | Tax Paid | Tax Assessment Tax Assessment Total Assessment is a certain percentage of the fair market value that is determined by local assessors to be the total taxable value of land and additions on the property. | Land | Improvement |
|---|---|---|---|---|
| 2024 | $2,372 | $33,730 | $5,290 | $28,440 |
| 2023 | $2,372 | $34,060 | $5,340 | $28,720 |
| 2022 | $2,278 | $25,750 | $5,490 | $20,260 |
| 2021 | $2,109 | $26,500 | $5,650 | $20,850 |
| 2020 | $1,904 | $24,460 | $3,790 | $20,670 |
| 2019 | $1,885 | $24,460 | $3,790 | $20,670 |
| 2018 | $134 | $1,630 | $1,630 | $0 |
Property History
| Date | Event | Price | Change | Sq Ft Price |
|---|---|---|---|---|
| 04/08/2025 04/08/25 | For Sale | $484,900 | +39.9% | $209 / Sq Ft |
| 01/28/2019 01/28/19 | Off Market | $346,690 | -- | -- |
| 07/23/2018 07/23/18 | Sold | $346,690 | +1.6% | $149 / Sq Ft |
| 06/23/2018 06/23/18 | Pending | -- | -- | -- |
| 03/06/2018 03/06/18 | For Sale | $341,190 | -- | $146 / Sq Ft |
Deed History
| Date | Type | Sale Price | Title Company |
|---|---|---|---|
| Special Warranty Deed | $346,690 | Heritage Title Co |
Mortgage History
| Date | Status | Loan Amount | Loan Type |
|---|---|---|---|
| Open | $357,142 | FHA | |
| Closed | $348,900 | FHA | |
| Closed | $341,804 | FHA | |
| Closed | $340,409 | FHA |
Similar Homes in Greeley, CO
Source: IRES MLS
MLS Number: 1030564
APN: R8953621
- 1015 83rd - Lot 14 Ave Unit Lot 14
- 8612 13th St
- 8439 13th Street Rd
- 626 85th Ave
- 1015 83rd - Lot 15 Ave Unit Lot 15
- 1015 83rd - Lot 19 Ave Unit Lot 19
- 1015 83rd - Lot 17 Ave Unit Lot 17
- 1015 83rd - Tract B Ave Unit Tract B
- 1015 83rd - Tract B-1 Ave Unit TRACT B-1
- 1015 83rd - Lot 2 Ave Unit LOT 2
- 1015 83rd Ave Unit Lot 16
- 1015 83rd Ave Unit LOt 13
- 1015 83rd Ave Unit Lot 12
- 1015 83rd Ave Unit Lot 5
- 1015 83rd - Lot 4 Ave Unit Lot 4
- 631 86th Ave
- 707 86th Ave
- 625 87th Ave
- 617 87th Ave
- 637 87th Ave
