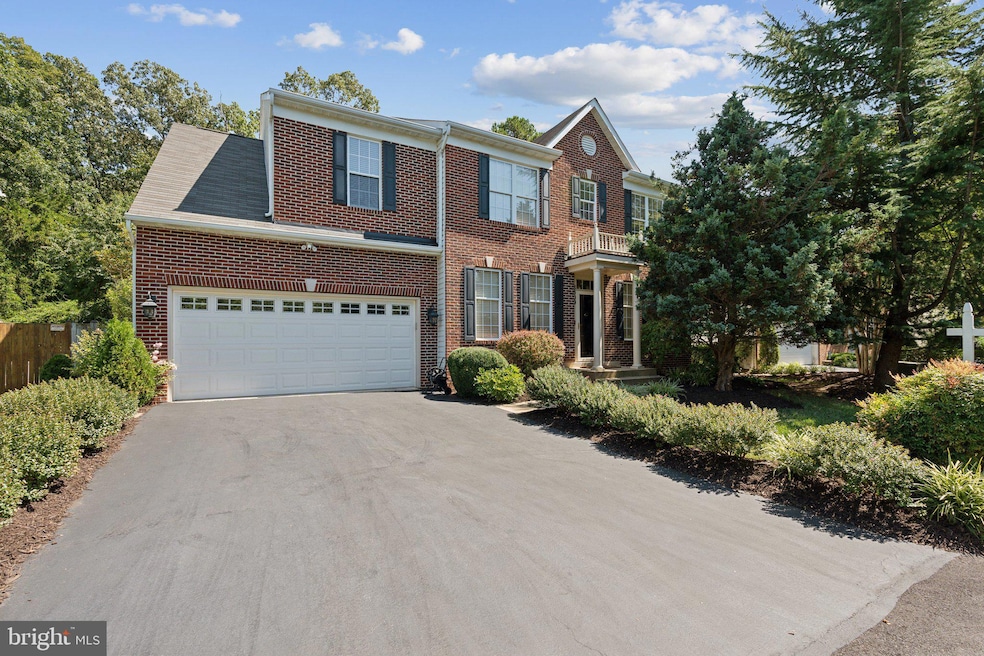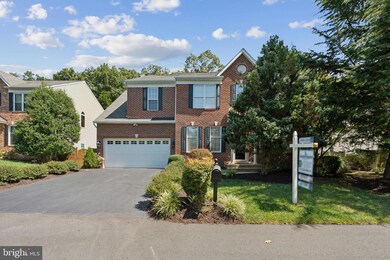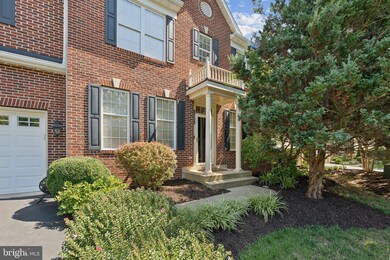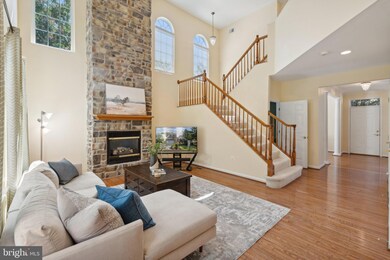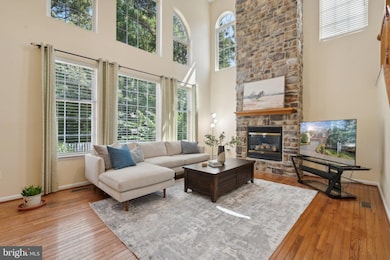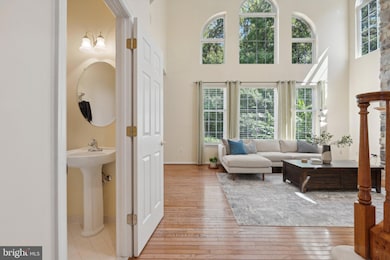
8509 Accotink Rd Lorton, VA 22079
Highlights
- Colonial Architecture
- 2 Fireplaces
- Forced Air Heating and Cooling System
- Island Creek Elementary School Rated A-
- 2 Car Attached Garage
- Ceiling Fan
About This Home
As of October 2024Welcome to 8509 Accotink Road, a truly stately brick-front colonial nestled in the sought-after Twinbrook at Mount Air community in Lorton. This home exudes warmth, comfort, and elegance, with every detail meticulously maintained. As you step inside, you’ll be greeted by dazzling hardwood floors that seamlessly flow throughout the entire main level, setting the tone for the exceptional quality and charm this home offers.
The eat-in kitchen is a chef’s delight, boasting tall cabinetry, sleek stainless steel appliances, a center island adorned with pendant lights, recessed lighting, and a spacious breakfast area perfect for morning coffee. Step out onto the appealing deck, where you can soak in the serene views of the lush rear grounds and beautifully designed flagstone patio—a perfect setting for outdoor entertaining or peaceful relaxation.
The heart of the home is the stunning 2-story great room, filled with natural light pouring in from the Palladian windows. The focal point of this space is the magnificent floor-to-ceiling stone fireplace, creating a cozy yet grand atmosphere. On the main level, you’ll also find a updated laundry room, complete with a washer and dryer.
Upstairs, the owner’s suite is a true retreat, featuring a cathedral ceiling, a spacious walk-in closet with custom shelving, and a luxurious bath with a double sink vanity, a skylight, a deep soaking tub, and a separate shower with brand-new mosaic tile. The lower level is just as impressive, offering an expansive rec room with a second fireplace, a versatile bonus room ideal for an office or exercise space, a full bath, and a large storage room.
This remarkable home is ideally located just minutes from Wegmans, Metro, Fort Belvoir, and all major commuter routes, making it as convenient as it is beautiful. Don’t miss the opportunity to call this exceptional property your home!
Home Details
Home Type
- Single Family
Est. Annual Taxes
- $10,293
Year Built
- Built in 1999
Lot Details
- 8,497 Sq Ft Lot
- Property is zoned 302
HOA Fees
- $108 Monthly HOA Fees
Parking
- 2 Car Attached Garage
- Front Facing Garage
- Garage Door Opener
Home Design
- Colonial Architecture
- Permanent Foundation
- Aluminum Siding
Interior Spaces
- Property has 3 Levels
- Ceiling Fan
- 2 Fireplaces
Bedrooms and Bathrooms
- 4 Bedrooms
Basement
- Basement Fills Entire Space Under The House
- Walk-Up Access
Utilities
- Forced Air Heating and Cooling System
- Natural Gas Water Heater
Community Details
- Twinbrooks At Mount Air Owners Association
- Twinbrook At Mount Air Subdivision
Listing and Financial Details
- Tax Lot 27
- Assessor Parcel Number 0994 10 0027
Map
Home Values in the Area
Average Home Value in this Area
Property History
| Date | Event | Price | Change | Sq Ft Price |
|---|---|---|---|---|
| 10/18/2024 10/18/24 | Sold | $984,500 | 0.0% | $303 / Sq Ft |
| 09/05/2024 09/05/24 | For Sale | $984,500 | +7.0% | $303 / Sq Ft |
| 01/13/2022 01/13/22 | Sold | $920,000 | -0.5% | $207 / Sq Ft |
| 12/15/2021 12/15/21 | Pending | -- | -- | -- |
| 12/07/2021 12/07/21 | For Sale | $924,950 | +35.0% | $209 / Sq Ft |
| 08/15/2012 08/15/12 | Sold | $685,000 | -2.1% | $154 / Sq Ft |
| 07/05/2012 07/05/12 | Pending | -- | -- | -- |
| 06/07/2012 06/07/12 | For Sale | $699,900 | -- | $157 / Sq Ft |
Tax History
| Year | Tax Paid | Tax Assessment Tax Assessment Total Assessment is a certain percentage of the fair market value that is determined by local assessors to be the total taxable value of land and additions on the property. | Land | Improvement |
|---|---|---|---|---|
| 2024 | $10,293 | $888,460 | $324,000 | $564,460 |
| 2023 | $10,162 | $900,470 | $324,000 | $576,470 |
| 2022 | $10,380 | $907,740 | $324,000 | $583,740 |
| 2021 | $8,627 | $735,140 | $254,000 | $481,140 |
| 2020 | $8,585 | $725,360 | $254,000 | $471,360 |
| 2019 | $8,585 | $725,360 | $254,000 | $471,360 |
| 2018 | $8,018 | $697,230 | $244,000 | $453,230 |
| 2017 | $7,934 | $683,340 | $239,000 | $444,340 |
| 2016 | $7,758 | $669,630 | $234,000 | $435,630 |
| 2015 | $7,277 | $652,080 | $234,000 | $418,080 |
| 2014 | $7,261 | $652,080 | $234,000 | $418,080 |
Mortgage History
| Date | Status | Loan Amount | Loan Type |
|---|---|---|---|
| Open | $752,977 | VA | |
| Closed | $240,819 | No Value Available | |
| Previous Owner | $822,375 | New Conventional | |
| Previous Owner | $822,375 | New Conventional | |
| Previous Owner | $548,000 | New Conventional | |
| Previous Owner | $330,500 | New Conventional | |
| Previous Owner | $300,650 | No Value Available |
Deed History
| Date | Type | Sale Price | Title Company |
|---|---|---|---|
| Warranty Deed | $984,500 | Westcor Land Title Insurance C | |
| Deed | $920,000 | None Listed On Document | |
| Deed | -- | New Title Company Name | |
| Warranty Deed | $685,000 | -- | |
| Deed | $375,545 | -- |
Similar Homes in the area
Source: Bright MLS
MLS Number: VAFX2198760
APN: 0994-10-0027
- 6726 Blanche Dr
- 6805 Silver Ann Dr
- 6846 Boot Ct
- 8075 Sky Blue Dr
- 6615 Sky Blue Ct
- 8049 Sky Blue Dr
- 8045 Sky Blue Dr
- 7813 Bold Lion Ln
- 7005 Stone Inlet Dr
- 6985 Forepond Ct
- 7011 Lawnwood Ct
- 7021 Regional Inlet Dr
- 7839 Seth Hampton Dr
- 7823 Desiree St
- 9131 Lake Parcel Dr
- 7226 Lyndam Hill Cir
- 7802 Seth Hampton Dr
- 7807 Desiree St
- 6510 Tassia Dr
- 7319 Rhondda Dr
