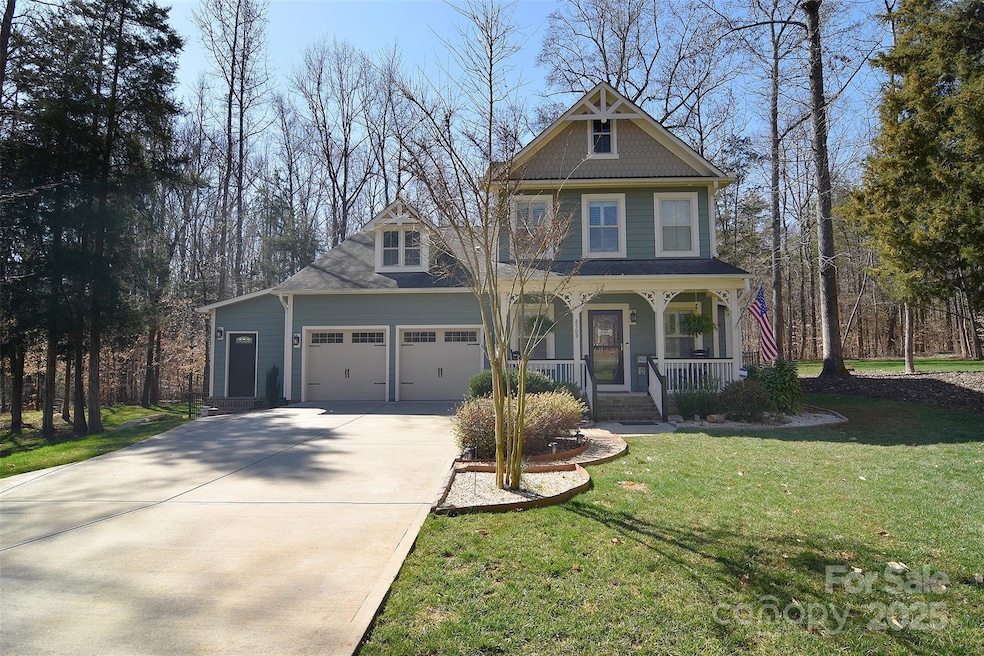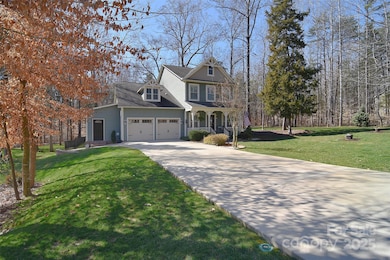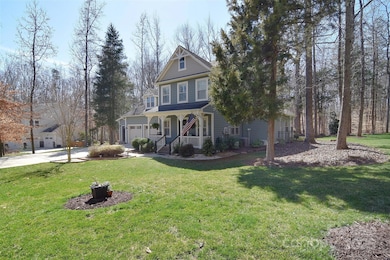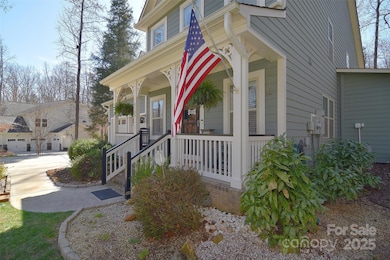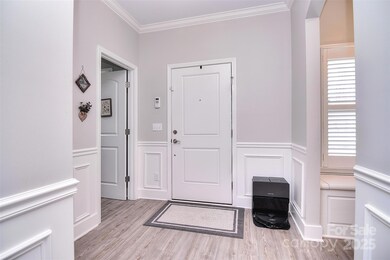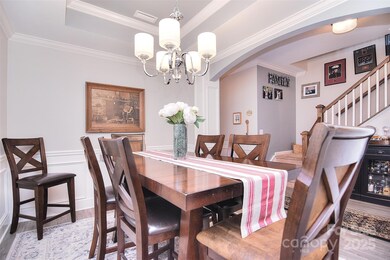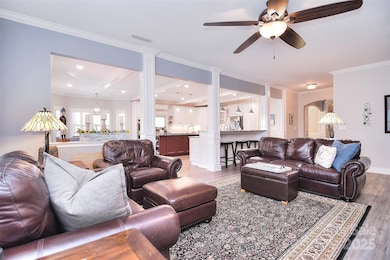
8509 Aspen Ct Charlotte, NC 28227
Highlights
- Open Floorplan
- Private Lot
- Transitional Architecture
- Deck
- Wooded Lot
- Mud Room
About This Home
As of April 2025Discover luxury living in this extraordinary custom home! The heart is a chef's dream kitchen with a grand center island, prep sink, pot filler, & premium Wolf Gas Cooktop. Two pantries (one a powered utility pantry) and a double Cafe wall oven with WiFi built in recipes make cooking a joy. The Kitchen flows into an inviting living room with a cozy gas fireplace & elegant built-ins. Step outside to paradise: an expansive deck with a fully automatic Sunsetter Awning & a stone patio w/ LED lighting, perfect for entertaining. The main floor boasts a lavish primary suite & convenient laundry. An impressive drop zone enhances functionality. Upstairs: three spacious bedrooms with direct bathroom access, plus a versatile loft and bonus room. Additional features: A/C-equipped workshop, whole-house generator, water filtration system, plantation shutters, wine fridge, fenced yard, & WiFi-controlled underground sprinkler system. This magnificent home & all it has to offer is ready to welcome you!
Last Agent to Sell the Property
1st Choice Properties Inc Brokerage Email: annagrangerhomes@gmail.com License #214639
Home Details
Home Type
- Single Family
Est. Annual Taxes
- $3,518
Year Built
- Built in 2015
Lot Details
- Back Yard Fenced
- Private Lot
- Irrigation
- Wooded Lot
HOA Fees
- $17 Monthly HOA Fees
Parking
- 2 Car Attached Garage
- Front Facing Garage
Home Design
- Transitional Architecture
Interior Spaces
- 2-Story Property
- Open Floorplan
- Built-In Features
- Bar Fridge
- Insulated Windows
- Window Treatments
- Mud Room
- Entrance Foyer
- Great Room with Fireplace
- Crawl Space
- Home Security System
Kitchen
- Breakfast Bar
- Double Oven
- Gas Cooktop
- Down Draft Cooktop
- Microwave
- Dishwasher
- Kitchen Island
- Disposal
Flooring
- Tile
- Vinyl
Bedrooms and Bathrooms
- Walk-In Closet
Laundry
- Laundry Room
- Dryer
- Washer
Outdoor Features
- Deck
- Covered patio or porch
Schools
- Clear Creek Elementary School
- Northeast Middle School
- Independence High School
Utilities
- Central Air
- Air Filtration System
- Heating System Uses Natural Gas
- Power Generator
- Gas Water Heater
- Septic Tank
Community Details
- Oakbridge At Waterleaf Association, Phone Number (704) 965-2974
- Built by True Homes
- Oakbridge At Waterleaf Subdivision
- Mandatory home owners association
Listing and Financial Details
- Assessor Parcel Number 139-282-17
Map
Home Values in the Area
Average Home Value in this Area
Property History
| Date | Event | Price | Change | Sq Ft Price |
|---|---|---|---|---|
| 04/14/2025 04/14/25 | Sold | $710,000 | +1.4% | $208 / Sq Ft |
| 03/01/2025 03/01/25 | For Sale | $699,900 | -- | $205 / Sq Ft |
Tax History
| Year | Tax Paid | Tax Assessment Tax Assessment Total Assessment is a certain percentage of the fair market value that is determined by local assessors to be the total taxable value of land and additions on the property. | Land | Improvement |
|---|---|---|---|---|
| 2023 | $3,518 | $525,500 | $80,000 | $445,500 |
| 2022 | $3,120 | $363,400 | $65,000 | $298,400 |
| 2021 | $2,850 | $331,500 | $65,000 | $266,500 |
| 2020 | $2,833 | $331,500 | $65,000 | $266,500 |
| 2019 | $2,827 | $331,500 | $65,000 | $266,500 |
| 2018 | $2,393 | $211,600 | $52,300 | $159,300 |
| 2017 | $2,373 | $211,600 | $52,300 | $159,300 |
| 2016 | $2,182 | $52,300 | $52,300 | $0 |
| 2015 | $574 | $0 | $0 | $0 |
Mortgage History
| Date | Status | Loan Amount | Loan Type |
|---|---|---|---|
| Open | $568,000 | New Conventional | |
| Closed | $568,000 | New Conventional | |
| Previous Owner | $341,403 | New Conventional | |
| Previous Owner | $70,000 | Credit Line Revolving | |
| Previous Owner | $296,000 | New Conventional | |
| Previous Owner | $298,660 | New Conventional |
Deed History
| Date | Type | Sale Price | Title Company |
|---|---|---|---|
| Warranty Deed | $710,000 | Vista Title | |
| Warranty Deed | $710,000 | Vista Title | |
| Interfamily Deed Transfer | -- | None Available | |
| Warranty Deed | $332,000 | Multiple | |
| Warranty Deed | $59,500 | Independence Title Group | |
| Warranty Deed | -- | None Available | |
| Warranty Deed | -- | None Available |
Similar Homes in Charlotte, NC
Source: Canopy MLS (Canopy Realtor® Association)
MLS Number: 4225034
APN: 139-282-17
- 9220 Bales Ln
- 9523 Bales Ln Unit 8
- 15314 Logan Grove Rd
- 9153 Leah Meadow Ln
- 9106 Dogwood Ridge Dr
- 8905 Vagabond Rd
- 10604 Russet Place
- 11215 Dappled Light Trail
- 10607 Wood Meadow Dr
- 10514 Lorelei Place
- 10139 Arlington Church Rd
- 9301 Poinchester Dr
- 15225 Kissimmee Ln
- 16441 Cabarrus Rd
- 15035 Ockeechobee Ct
- 15118 Marshall Valley Ct
- 9200 Surrey Rd
- 7901 Wilson Ridge Ln
- 9007 Raven Top Dr
- 8835 Glencroft Rd
