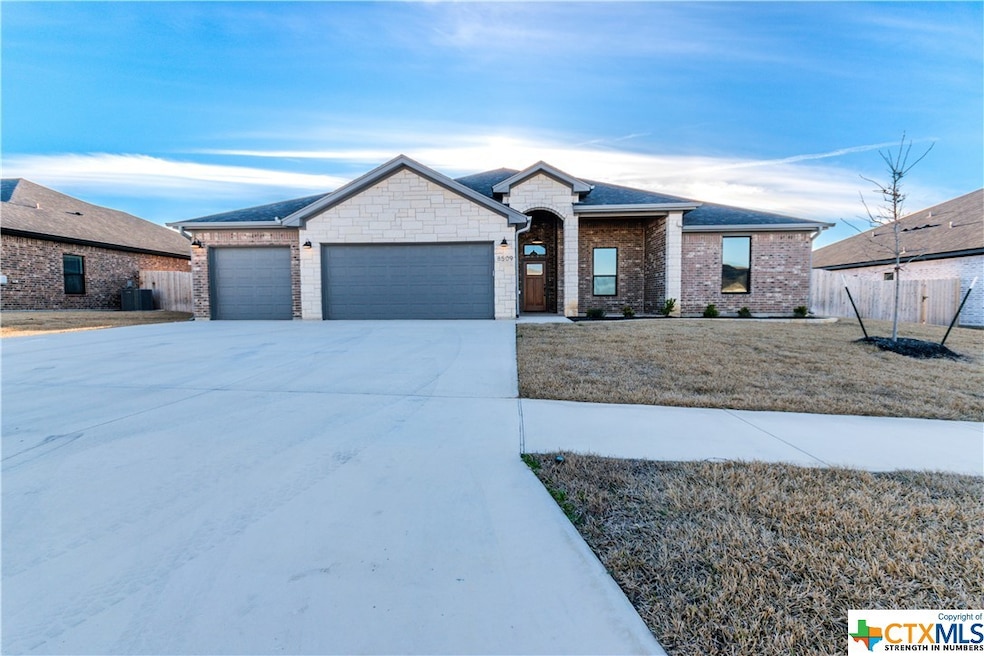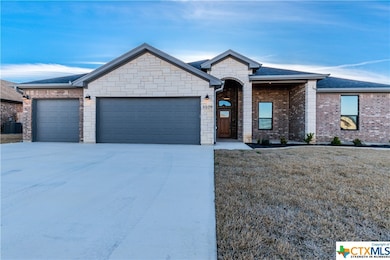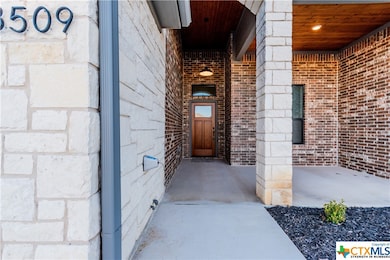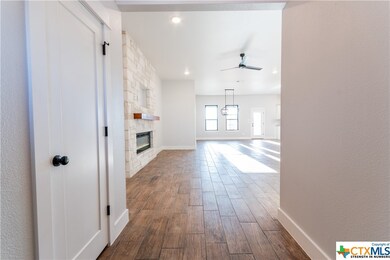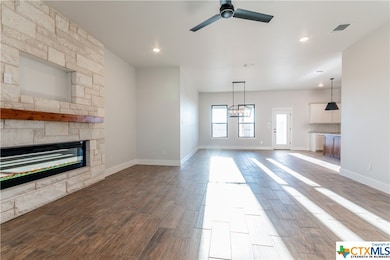
8509 James Herring's Way Killeen, TX 76542
Killeen-Fort Cavazos NeighborhoodEstimated payment $3,090/month
Highlights
- Open Floorplan
- Contemporary Architecture
- Granite Countertops
- Custom Closet System
- Living Room with Fireplace
- Covered patio or porch
About This Home
The kitchen and owners suite is all you need to see before you want to make it yours! From leathered granite countertops and electric fireplaces- these are just a few of the highlights that Herring & Co Builders has put into 8509 James Herring's Way in Killeen. The details put into the house start from the extended front patio with wood bead board ceilings! Inside, you walk into the large living area, featuring an electric fireplace with stone surround and a wood mantle. The kitchen is perfection! From the wood stained central island with leathered granite countertops that add a true WOW feature, to the classic white cabinets and white subway tile backsplash. Now let's talk about the owners suite! An electric fireplace with a wood mantle in the bedroom to add that extra cozy feel to the bathroom oasis! A large walk-THRU shower, garden tub, separate vanities and a Texas sized walk-thru closet that wraps around! With a split floor plan, the 3 secondary bedrooms and full bath are located down their own hallway. Tell your fav REALTOR to schedule an appointment or stop by the model home to check out all of Herring & Co in Herring Legacy Estates!
Listing Agent
Starpointe Realty Central Tx Brokerage Phone: (254) 213-3290 License #0385889
Co-Listing Agent
Starpointe Realty Central Tx Brokerage Phone: (254) 213-3290 License #0678399
Open House Schedule
-
Friday, April 25, 202512:00 to 5:00 pm4/25/2025 12:00:00 PM +00:004/25/2025 5:00:00 PM +00:00Add to Calendar
-
Saturday, April 26, 202512:00 to 5:00 pm4/26/2025 12:00:00 PM +00:004/26/2025 5:00:00 PM +00:00Add to Calendar
Home Details
Home Type
- Single Family
Est. Annual Taxes
- $5,190
Year Built
- Built in 2022
Lot Details
- 10,441 Sq Ft Lot
- Privacy Fence
- Wood Fence
- Back Yard Fenced
Parking
- 3 Car Attached Garage
- Garage Door Opener
Home Design
- Contemporary Architecture
- Traditional Architecture
- Slab Foundation
- Stone Veneer
Interior Spaces
- 2,441 Sq Ft Home
- Property has 1 Level
- Open Floorplan
- Built-In Features
- Tray Ceiling
- Ceiling Fan
- Recessed Lighting
- Electric Fireplace
- Living Room with Fireplace
- 2 Fireplaces
- Fire and Smoke Detector
Kitchen
- Breakfast Area or Nook
- Electric Range
- Dishwasher
- Kitchen Island
- Granite Countertops
- Disposal
Flooring
- Carpet
- Ceramic Tile
Bedrooms and Bathrooms
- 4 Bedrooms
- Custom Closet System
- Walk-In Closet
- 2 Full Bathrooms
- Double Vanity
- Single Vanity
- Garden Bath
- Walk-in Shower
Laundry
- Laundry Room
- Sink Near Laundry
- Laundry Tub
- Washer and Electric Dryer Hookup
Outdoor Features
- Covered patio or porch
Schools
- Maude Moore Wood Elementary School
- Chaparral High School
Utilities
- Cooling Available
- Heat Pump System
- Water Heater
Community Details
- Property has a Home Owners Association
- Built by Herring & Co
- Herring Legacy Estates Subdivision
Listing and Financial Details
- Legal Lot and Block 2 / 5
- Assessor Parcel Number 497299
- Seller Considering Concessions
Map
Home Values in the Area
Average Home Value in this Area
Tax History
| Year | Tax Paid | Tax Assessment Tax Assessment Total Assessment is a certain percentage of the fair market value that is determined by local assessors to be the total taxable value of land and additions on the property. | Land | Improvement |
|---|---|---|---|---|
| 2024 | $7,068 | $359,143 | $82,000 | $277,143 |
| 2023 | $5,190 | $277,812 | $40,000 | $237,812 |
| 2022 | $623 | $30,000 | $30,000 | $0 |
| 2021 | $107 | $4,500 | $4,500 | $0 |
Property History
| Date | Event | Price | Change | Sq Ft Price |
|---|---|---|---|---|
| 02/23/2024 02/23/24 | For Sale | $475,995 | -- | $195 / Sq Ft |
Deed History
| Date | Type | Sale Price | Title Company |
|---|---|---|---|
| Warranty Deed | -- | Roberts & Roberts Llp |
Similar Homes in Killeen, TX
Source: Central Texas MLS (CTXMLS)
MLS Number: 534519
APN: 497299
- 8503 James Herring's Way
- 8507 Kasen Ave
- 8505 Kasen Ave
- 8503 Kasen Ave
- 8501 Kasen Ave
- 8701 Platinum Dr
- 8411 James Herring's Way
- 8705 Platinum Dr
- 8406 Kasen Ave
- 8504 Platinum Dr
- 8400 Kasen Ave
- 8401 Preserve Trail
- 146 Arvil Dr
- 8324 Money Pit Rd
- 8401 Callahan Dr
- 7908 Preston Hollow Dr
- 7906 Hathaway Ln
- 8302 Elander Dr
- 9005 Grand Oaks Ln
- 7600 Silver Dr
