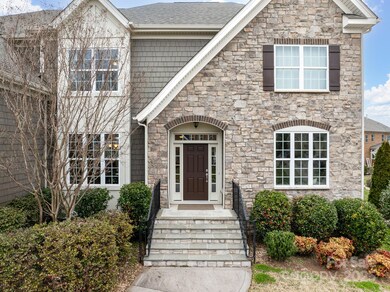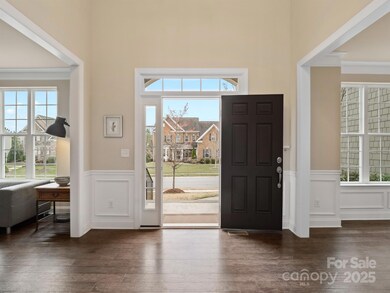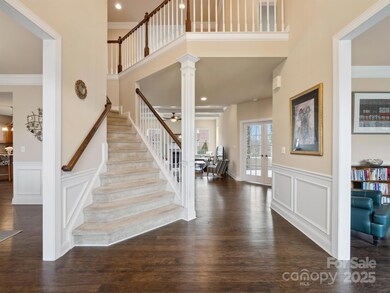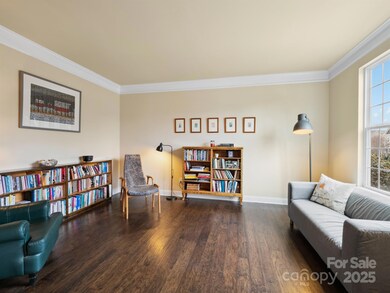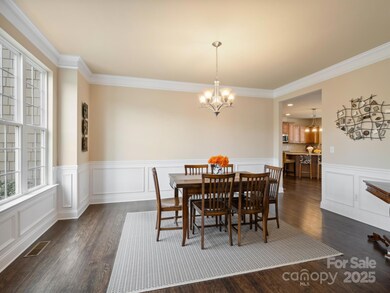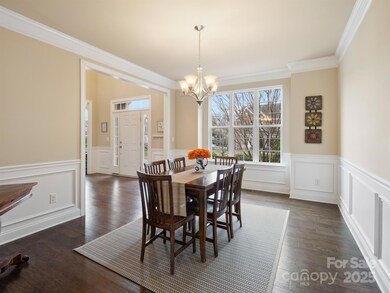
8509 Penton Place Harrisburg, NC 28075
Estimated payment $4,850/month
Highlights
- Deck
- Transitional Architecture
- Community Pool
- Hickory Ridge Elementary School Rated A
- Wood Flooring
- Tennis Courts
About This Home
Their loss--your opportunity! We're back on the market due to no fault of the seller! SPACIOUS 4 bed+LARGE LOFT home in the desirable Harrisburg Abbington neighborhood! 5" HARDWOODS, crown molding+more! This home has space for most every need! 1st floor: living rm, dining rm, LARGE KITCHEN and breakfast area with sliding doors opening to the outside deck & patio--perfect for hosting gatherings! Beautiful COFFERED CEILING in the great room, large OFFICE with French doors for privacy, bathroom, and a laundry hallway w/ cabinets that lead to the laundry room! 2nd story: very SPACIOUS primary SUITE w/ tray ceiling, large SITTING ROOM, large bathroom, and MULTIPLE WALK-IN CLOSETS! 3 more large beds, large LOFT and 2 more FULL baths! Fully FENCED backyard & 3 car GARAGE! Harrisburg Elem, Hickory Ridge Mid & Hickory Ridge High SCHOOLS! Tennis courts recently resurfaced, new playground, pool fence & pool area sunshades. Washer, dryer, kitchen & garage refrigerators, and loft shelves convey!
Home Details
Home Type
- Single Family
Est. Annual Taxes
- $7,290
Year Built
- Built in 2013
Lot Details
- Lot Dimensions are 152x98x152x98
- Back Yard Fenced
- Property is zoned CURM-1, RM
HOA Fees
- $63 Monthly HOA Fees
Parking
- 3 Car Attached Garage
- Garage Door Opener
Home Design
- Transitional Architecture
- Stone Siding
Interior Spaces
- 2-Story Property
- Ceiling Fan
- Great Room with Fireplace
- Crawl Space
- Laundry Room
Kitchen
- Double Oven
- Gas Cooktop
- Microwave
- Dishwasher
- Kitchen Island
- Disposal
Flooring
- Wood
- Tile
Bedrooms and Bathrooms
- 4 Bedrooms
- Walk-In Closet
Outdoor Features
- Deck
- Patio
Schools
- Harrisburg Elementary School
- Hickory Ridge Middle School
- Hickory Ridge High School
Utilities
- Forced Air Heating and Cooling System
- Heating System Uses Natural Gas
Listing and Financial Details
- Assessor Parcel Number 5516-28-8397-0000
Community Details
Overview
- Abbington Of Cabarrus County Association, Phone Number (866) 473-2573
- Built by JPO
- Abbington Subdivision, Brierlee Floorplan
- Mandatory home owners association
Amenities
- Picnic Area
Recreation
- Tennis Courts
- Sport Court
- Community Playground
- Community Pool
Map
Home Values in the Area
Average Home Value in this Area
Tax History
| Year | Tax Paid | Tax Assessment Tax Assessment Total Assessment is a certain percentage of the fair market value that is determined by local assessors to be the total taxable value of land and additions on the property. | Land | Improvement |
|---|---|---|---|---|
| 2024 | $7,290 | $739,350 | $160,000 | $579,350 |
| 2023 | $5,196 | $442,250 | $69,000 | $373,250 |
| 2022 | $4,843 | $442,250 | $69,000 | $373,250 |
| 2021 | $4,843 | $442,250 | $69,000 | $373,250 |
| 2020 | $4,843 | $442,250 | $69,000 | $373,250 |
| 2019 | $4,636 | $423,380 | $70,000 | $353,380 |
| 2018 | $4,551 | $423,380 | $70,000 | $353,380 |
| 2017 | $4,191 | $423,380 | $70,000 | $353,380 |
| 2016 | $4,191 | $414,060 | $55,000 | $359,060 |
| 2015 | $385 | $414,060 | $55,000 | $359,060 |
| 2014 | $385 | $414,060 | $55,000 | $359,060 |
Property History
| Date | Event | Price | Change | Sq Ft Price |
|---|---|---|---|---|
| 04/10/2025 04/10/25 | For Sale | $750,000 | 0.0% | $173 / Sq Ft |
| 03/19/2025 03/19/25 | Pending | -- | -- | -- |
| 03/15/2025 03/15/25 | For Sale | $750,000 | -- | $173 / Sq Ft |
Deed History
| Date | Type | Sale Price | Title Company |
|---|---|---|---|
| Warranty Deed | $430,000 | None Available | |
| Warranty Deed | $252,000 | None Available | |
| Warranty Deed | $252,000 | -- |
Mortgage History
| Date | Status | Loan Amount | Loan Type |
|---|---|---|---|
| Open | $318,600 | New Conventional | |
| Closed | $329,882 | New Conventional |
Similar Homes in Harrisburg, NC
Source: Canopy MLS (Canopy Realtor® Association)
MLS Number: 4216306
APN: 5516-28-8397-0000
- 8471 Penton Place
- 8453 Mossy Cup Trail
- 3848 Burnage Hall Rd
- 8276 Scarlet Oak Ct
- 8331 Burgundy Ridge Dr
- 4831 Reason Ct Unit 72
- 4818 Reason Ct Unit 74
- 8021 Stillhouse Ln Unit 18
- 4813 Reason Ct Unit 75
- 4825 Reason Ct Unit 73
- 8105 Stillhouse Ln Unit 23
- 8811 Hickory Ridge Rd
- 8905 Landsdowne Ave
- 9007 Mcmillian Dr
- 8321 Rocky River Rd
- 8018 Cotton St
- 8309 Emily Dr Unit 222
- 8353 Emily Dr
- 2599 Snap Dragon Dr Unit 146
- 2716 Red Maple Ln Unit 122

