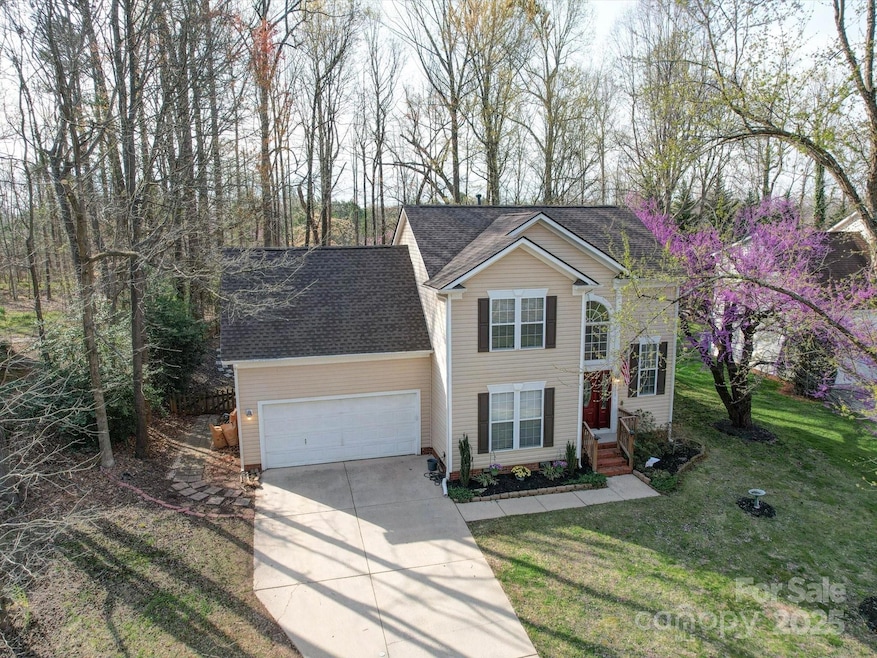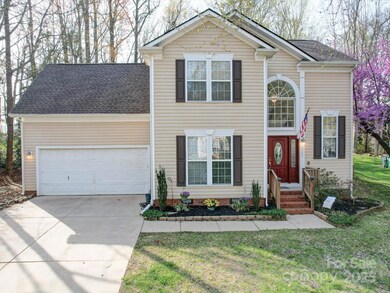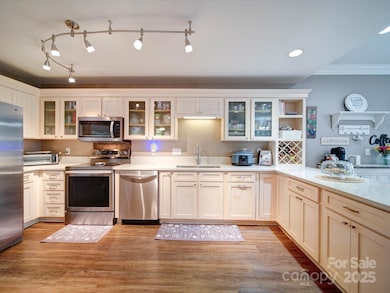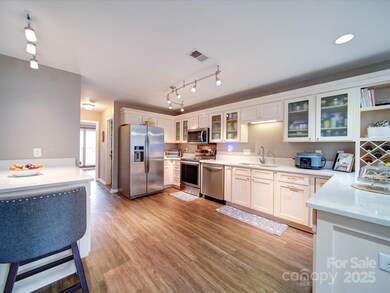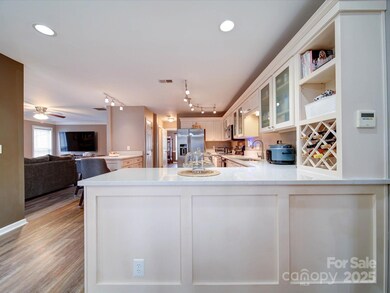
8509 Piccone Brook Ln Charlotte, NC 28216
Northlake NeighborhoodEstimated payment $2,860/month
Highlights
- Clubhouse
- Transitional Architecture
- Community Pool
- Wooded Lot
- Bamboo Flooring
- Tennis Courts
About This Home
There is so much to love about this 3 Bed + Bonus home! Large kitchen w/ new quartz countertops, tons of cabinet space, breakfast island & SS appliances all remain. Open floorplan w/ living rm featuring gas fireplace w/ custom stone work & mantel. Large room at the back of the home w/ bamboo flooring & is open to kitchen & living rm. There are so many uses for this area & almost feels like a sunroom w/ windows on all 3 sides! Roof replaced Oct 2024, popcorn ceiling has been removed, new lighting in most areas, brick paver patio, fenced yard, additional storage areas off bonus room & so much more! Primary suite with vaulted ceiling, walk in closet, bathroom with walk in shower, dual vanity & ample cabinet space. In addition to the large bonus room, there are 2 bedrooms upstairs & a bathroom with updated tile and toilet. N’hood amenities include pool, playground, clubhouse & tennis courts. Walkway to access these amenities just 2 houses away in the cul de sac.
Listing Agent
NextHome Paramount Brokerage Email: bethcurleyrealtor@gmail.com License #56931

Home Details
Home Type
- Single Family
Est. Annual Taxes
- $2,894
Year Built
- Built in 1996
Lot Details
- Lot Dimensions are 89x164x92x165
- Back Yard Fenced
- Wooded Lot
- Property is zoned R-9
HOA Fees
- $52 Monthly HOA Fees
Parking
- 2 Car Attached Garage
- Driveway
Home Design
- Transitional Architecture
- Flat Roof Shape
- Composition Roof
- Vinyl Siding
Interior Spaces
- 2-Story Property
- Living Room with Fireplace
- Crawl Space
- Pull Down Stairs to Attic
- Laundry Room
Kitchen
- Electric Range
- Microwave
- Dishwasher
Flooring
- Bamboo
- Laminate
- Vinyl
Bedrooms and Bathrooms
- 3 Bedrooms
Outdoor Features
- Patio
Schools
- Long Creek Elementary School
- Francis Bradley Middle School
- Hopewell High School
Utilities
- Forced Air Heating and Cooling System
- Heating System Uses Natural Gas
Listing and Financial Details
- Assessor Parcel Number 025-231-24
Community Details
Overview
- Main Street Managment Association, Phone Number (704) 255-1266
- Wedgewood North Subdivision
- Mandatory home owners association
Amenities
- Clubhouse
Recreation
- Tennis Courts
- Recreation Facilities
- Community Playground
- Community Pool
Map
Home Values in the Area
Average Home Value in this Area
Tax History
| Year | Tax Paid | Tax Assessment Tax Assessment Total Assessment is a certain percentage of the fair market value that is determined by local assessors to be the total taxable value of land and additions on the property. | Land | Improvement |
|---|---|---|---|---|
| 2023 | $2,894 | $361,900 | $67,500 | $294,400 |
| 2022 | $2,401 | $235,800 | $45,000 | $190,800 |
| 2021 | $2,390 | $235,800 | $45,000 | $190,800 |
| 2020 | $2,383 | $227,500 | $45,000 | $182,500 |
| 2019 | $2,287 | $227,500 | $45,000 | $182,500 |
| 2018 | $2,329 | $171,900 | $42,800 | $129,100 |
| 2017 | $2,288 | $171,900 | $42,800 | $129,100 |
| 2016 | $2,279 | $171,900 | $42,800 | $129,100 |
| 2015 | $2,267 | $171,900 | $42,800 | $129,100 |
| 2014 | $2,270 | $0 | $0 | $0 |
Property History
| Date | Event | Price | Change | Sq Ft Price |
|---|---|---|---|---|
| 03/21/2025 03/21/25 | For Sale | $460,000 | +86.2% | $200 / Sq Ft |
| 04/24/2019 04/24/19 | Sold | $247,000 | -1.2% | $106 / Sq Ft |
| 03/09/2019 03/09/19 | Pending | -- | -- | -- |
| 02/11/2019 02/11/19 | For Sale | $249,900 | -- | $107 / Sq Ft |
Deed History
| Date | Type | Sale Price | Title Company |
|---|---|---|---|
| Warranty Deed | $247,000 | Master Title Agency Llc | |
| Warranty Deed | $192,000 | None Available | |
| Warranty Deed | $40,000 | None Available | |
| Warranty Deed | $171,000 | None Available | |
| Warranty Deed | $151,000 | -- |
Mortgage History
| Date | Status | Loan Amount | Loan Type |
|---|---|---|---|
| Open | $35,000 | Credit Line Revolving | |
| Open | $239,153 | FHA | |
| Closed | $242,526 | FHA | |
| Previous Owner | $172,800 | New Conventional | |
| Previous Owner | $29,925 | Future Advance Clause Open End Mortgage | |
| Previous Owner | $168,218 | FHA | |
| Previous Owner | $172,110 | FHA | |
| Previous Owner | $57,949 | Unknown | |
| Previous Owner | $35,000 | Stand Alone Second | |
| Previous Owner | $136,000 | Purchase Money Mortgage | |
| Previous Owner | $120,600 | Unknown | |
| Previous Owner | $22,600 | Credit Line Revolving | |
| Previous Owner | $150,750 | New Conventional | |
| Previous Owner | $126,680 | VA |
Similar Homes in the area
Source: Canopy MLS (Canopy Realtor® Association)
MLS Number: 4237476
APN: 025-231-24
- 9068 Cinnabay Dr
- 8827 Treyburn Dr
- 8830 Cinnabay Dr
- 8411 Rhian Brook Ln
- 8932 Raven Park Dr
- 9209 Rotherham Ln
- 8731 Sheltonham Way
- 8425 Cullingford Ln
- 9138 Babbitt Way
- 7815 Ambleside Dr
- 8353 Ainsworth St
- 9025 Shields Dr
- 9029 Miriam Dr
- 8603 Westhope St
- 7035 Butternut Oak Tr
- 9112 Avery Meadows Dr
- 7031 Butternut Oak Tr
- 7024 Butternut Oak Tr
- 7027 Butternut Oak Tr
- 7020 Butternut Oak Tr
