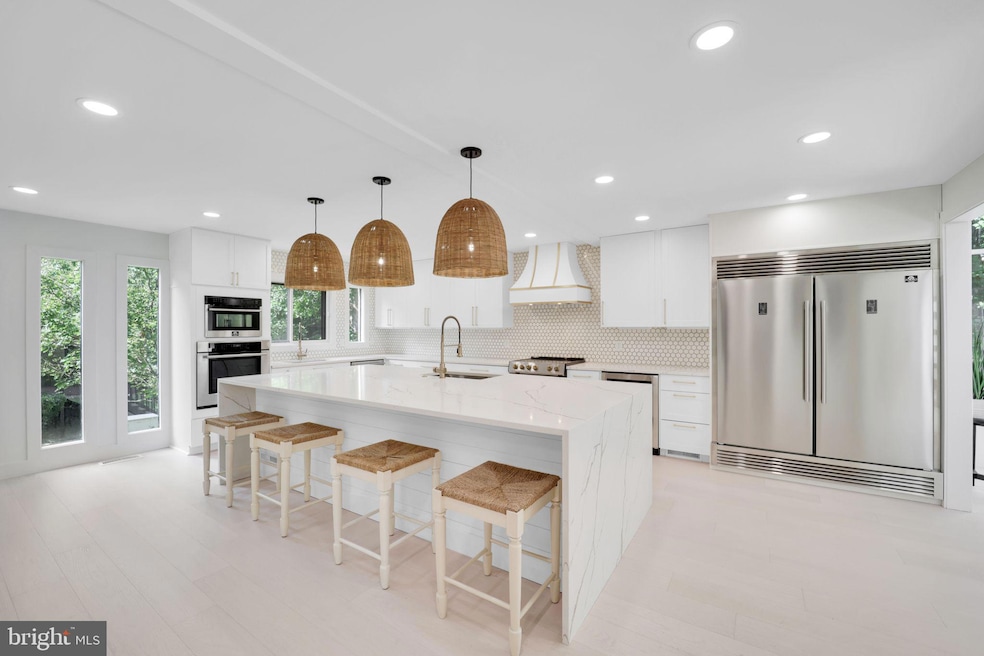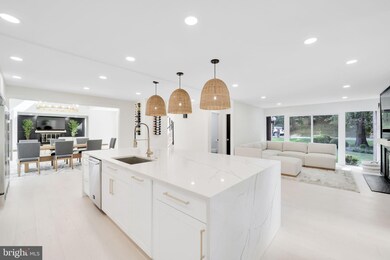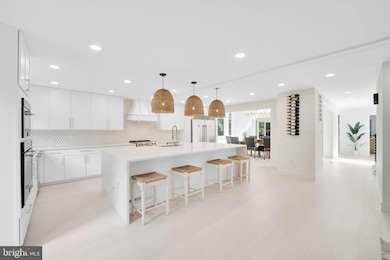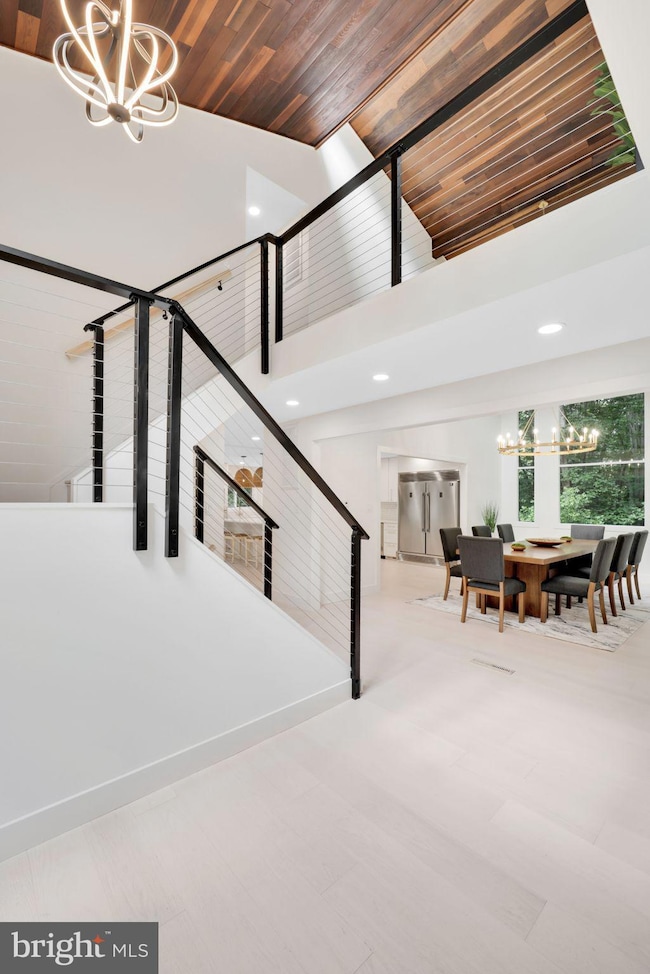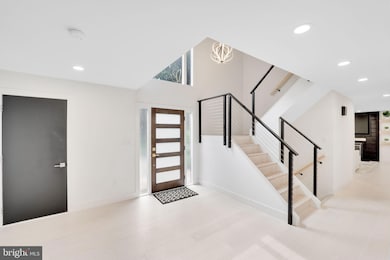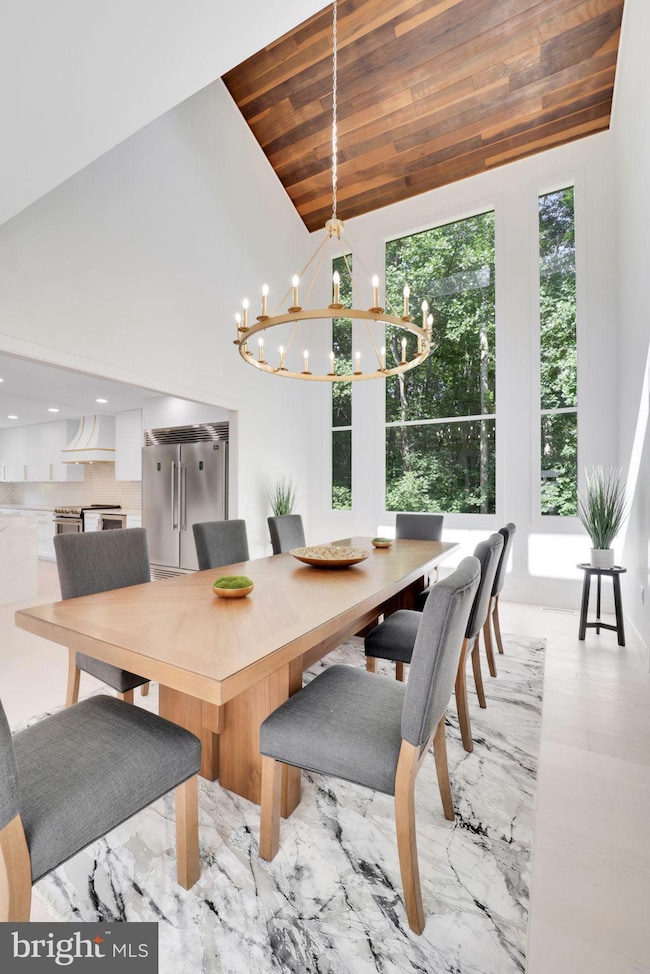
8509 Timber Hill Ln Potomac, MD 20854
Highlights
- Contemporary Architecture
- Backs to Trees or Woods
- Den
- Bells Mill Elementary School Rated A
- 2 Fireplaces
- 2 Car Attached Garage
About This Home
As of November 2024Back on market due to buyer financing not approved. Tired of all the cookie cutter colonials in Potomac? Come take a look at this stunning transformation of a mid century modern contemporary priced below market value for a quick sale! With Boca Raton Florida as the inspiration for the interior style, this home exudes sophisticated elegance for buyers who can appreciate the highest quality finishings and comforts. Step inside and immediately look up to the 20 foot soaring wood accent ceilings. Completely open floor plan allows for ease of entertaining. All new Chef’s dream kitchen with custom Italian appliances (all under warranty), dual dishwashers, commercial grade refrigerator/freezer and double oven layout. Enormous “full slab” 10 foot quartz kitchen island with waterfall edges. Steel cable railing staircases add to the open concept. Cathedral ceiling master bedroom with dual walk in closets and zen spa like bath. Fully finished walk out lower level with recreation room and in-law suite, perfect for multi-generational living, featuring a full kitchen, bath and laundry. All mechanicals and roof are less than 1 year old. One of the best and most private lots in the neighborhood backing up to 110 acres of Buck Branch Park. Situated in the award-winning Churchill school district and near the newly renovated Cabin John Village shopping center. Minutes to downtown Bethesda and DC. Hurry this won’t last long!
Last Agent to Sell the Property
Keller Williams Capital Properties License #5019034

Home Details
Home Type
- Single Family
Est. Annual Taxes
- $11,975
Year Built
- Built in 1972
Lot Details
- Lot Dimensions are 83x138
- Backs to Trees or Woods
- Property is zoned R200
HOA Fees
- $11 Monthly HOA Fees
Parking
- 2 Car Attached Garage
- Front Facing Garage
Home Design
- Contemporary Architecture
- Brick Exterior Construction
- Permanent Foundation
- Concrete Perimeter Foundation
Interior Spaces
- Property has 3 Levels
- 2 Fireplaces
- Den
- Natural lighting in basement
Bedrooms and Bathrooms
- 5 Main Level Bedrooms
Schools
- Bells Mill Elementary School
- Cabin John Middle School
- Winston Churchill High School
Utilities
- Forced Air Heating and Cooling System
- Natural Gas Water Heater
Community Details
- East Gate Of Potomac Subdivision
Listing and Financial Details
- Tax Lot 32
- Assessor Parcel Number 161000909272
Map
Home Values in the Area
Average Home Value in this Area
Property History
| Date | Event | Price | Change | Sq Ft Price |
|---|---|---|---|---|
| 11/13/2024 11/13/24 | Sold | $1,800,000 | 0.0% | $349 / Sq Ft |
| 10/20/2024 10/20/24 | Pending | -- | -- | -- |
| 10/19/2024 10/19/24 | For Sale | $1,799,900 | +28.6% | $349 / Sq Ft |
| 04/30/2024 04/30/24 | Sold | $1,400,000 | +27.3% | $324 / Sq Ft |
| 04/11/2024 04/11/24 | Pending | -- | -- | -- |
| 04/10/2024 04/10/24 | For Sale | $1,100,000 | -- | $255 / Sq Ft |
Tax History
| Year | Tax Paid | Tax Assessment Tax Assessment Total Assessment is a certain percentage of the fair market value that is determined by local assessors to be the total taxable value of land and additions on the property. | Land | Improvement |
|---|---|---|---|---|
| 2024 | $11,975 | $1,001,367 | $0 | $0 |
| 2023 | $10,611 | $944,633 | $0 | $0 |
| 2022 | $9,514 | $887,900 | $444,300 | $443,600 |
| 2021 | $9,434 | $887,900 | $444,300 | $443,600 |
| 2020 | $9,434 | $887,900 | $444,300 | $443,600 |
| 2019 | $10,038 | $944,300 | $444,300 | $500,000 |
| 2018 | $9,852 | $926,467 | $0 | $0 |
| 2017 | $9,839 | $908,633 | $0 | $0 |
| 2016 | -- | $890,800 | $0 | $0 |
| 2015 | $7,740 | $847,467 | $0 | $0 |
| 2014 | $7,740 | $804,133 | $0 | $0 |
Mortgage History
| Date | Status | Loan Amount | Loan Type |
|---|---|---|---|
| Open | $1,440,000 | New Conventional | |
| Previous Owner | $924,000 | New Conventional | |
| Previous Owner | $406,600 | New Conventional | |
| Previous Owner | $482,000 | Stand Alone Second |
Deed History
| Date | Type | Sale Price | Title Company |
|---|---|---|---|
| Deed | $1,800,000 | Brennan Title | |
| Deed | $1,400,000 | Westcor Land Title Insurance C | |
| Deed | -- | -- | |
| Deed | $362,000 | -- |
Similar Homes in the area
Source: Bright MLS
MLS Number: MDMC2153068
APN: 10-00909272
- 10428 Windsor View Dr
- 10324 Gainsborough Rd
- 10601 Gainsborough Rd
- 10806 Hob Nail Ct
- 8200 Bells Mill Rd
- 10620 Great Arbor Dr
- 9712 Kendale Rd
- 131 Bytham Ridge Ln
- 128 Bytham Ridge Ln
- 9600 Kendale Rd
- 10913 Deborah Dr
- 10408 Stapleford Hall Dr
- 11019 Candlelight Ln
- 10101 Bentcross Dr
- 9118 Bells Mill Rd
- 8600 Fox Run
- 11043 Candlelight Ln
- 9600 Weathered Oak Ct
- 9305 Kentsdale Dr
- 9305 Inglewood Ct
