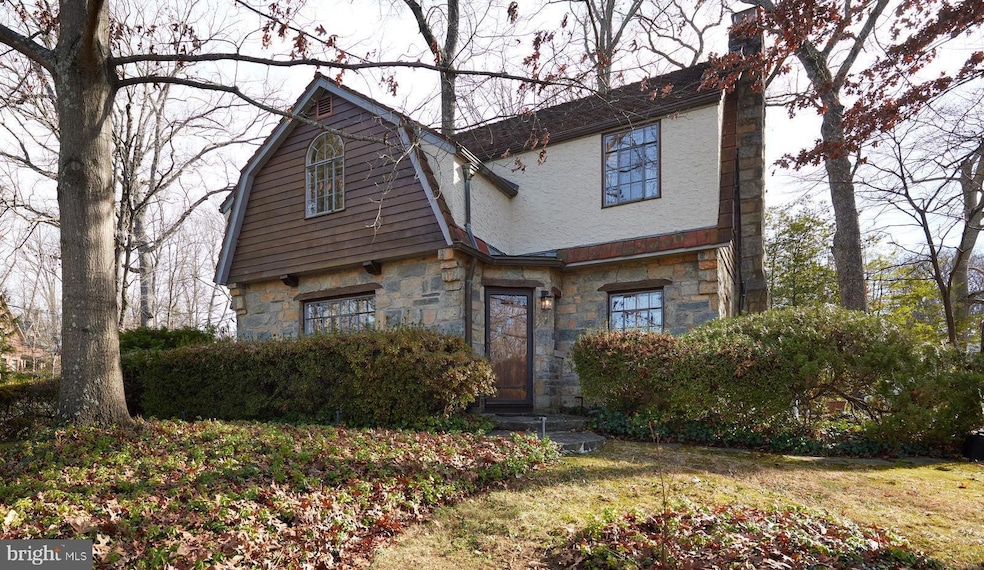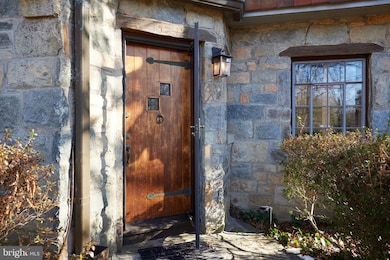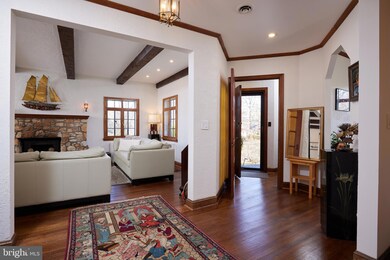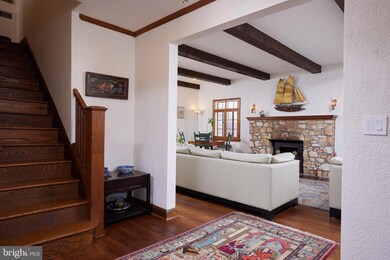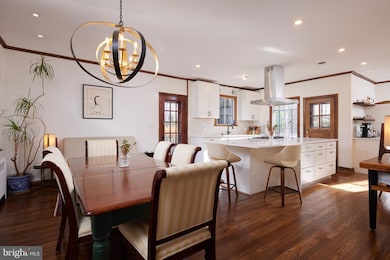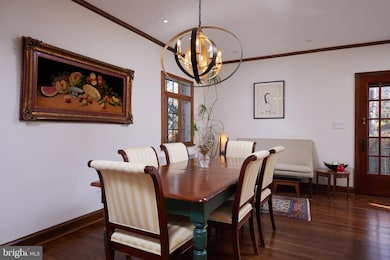
8509 Woodhaven Blvd Bethesda, MD 20817
Woodhaven NeighborhoodHighlights
- Partially Wooded Lot
- Wood Flooring
- 2 Fireplaces
- Burning Tree Elementary School Rated A
- Tudor Architecture
- No HOA
About This Home
As of April 2025New Price!
Stunningly renovated (2023/24) and meticulously maintained 1936 English stone and timber English Tudor on a large .27 acre lot with 2 car attached garage.
The main level of this fabulous home boasts oak ceiling beams, hardwood floors, a stone fireplace, a balcony off the dining room and other period details while incorporating a fully updated modern kitchen, dining room and coffee area, with a new huge quartz island, all new high-end appliances and new cabinetry. Updated powder room with top Grohe collection.
The Second level features a spacious primary suite with a fully updated bathroom, 3 additional bedrooms and a renovated hall bath. Like the powder room, both second level bathrooms feature all new top of line Grohe fixtures.
The third level loft, complete with built-in shelves, skylights and large windows is ideal for a private office, reading area or playroom/art studio.
Fully updated finished basement which accesses the 2-car garage has a recreation room/gym, ample storage and the ability to add an additional bedroom and bathroom. All appliances are new. Fully updated electric system with new circuit breaker box along with an EV equipped charging outlet.
Large beautiful wooded backyard provides great privacy and is ideal for relaxation and entertainment. Huge corner lot with many mature trees. Blooming azaleas in spring time in all around the yard (back and front) compete with DCs famed Cherry blossoms.
Walt Whitman school district.
Home Details
Home Type
- Single Family
Est. Annual Taxes
- $12,719
Year Built
- Built in 1936 | Remodeled in 2024
Lot Details
- 0.27 Acre Lot
- Landscaped
- Partially Wooded Lot
- Property is zoned R90
Parking
- 2 Car Attached Garage
- 2 Driveway Spaces
- Basement Garage
- Side Facing Garage
Home Design
- Tudor Architecture
- Brick Exterior Construction
- Brick Foundation
- Stone Foundation
- Plaster Walls
- Tile Roof
Interior Spaces
- Property has 4 Levels
- Paneling
- Skylights
- 2 Fireplaces
- Wood Burning Fireplace
- Stone Fireplace
- Window Screens
- Wood Flooring
- Storm Windows
Bedrooms and Bathrooms
- 4 Bedrooms
- Cedar Closet
Laundry
- Laundry on lower level
- Laundry Chute
Finished Basement
- Basement Fills Entire Space Under The House
- Connecting Stairway
- Interior and Exterior Basement Entry
- Basement with some natural light
Schools
- Burning Tree Elementary School
- Thomas W. Pyle Middle School
- Walt Whitman High School
Utilities
- Central Air
- Radiator
- Electric Baseboard Heater
- Natural Gas Water Heater
Community Details
- No Home Owners Association
- Woodhaven Subdivision
Listing and Financial Details
- Tax Lot 1
- Assessor Parcel Number 160700630526
Map
Home Values in the Area
Average Home Value in this Area
Property History
| Date | Event | Price | Change | Sq Ft Price |
|---|---|---|---|---|
| 04/22/2025 04/22/25 | Sold | $1,600,000 | +0.9% | $511 / Sq Ft |
| 03/23/2025 03/23/25 | Pending | -- | -- | -- |
| 03/19/2025 03/19/25 | Price Changed | $1,585,000 | -4.8% | $506 / Sq Ft |
| 02/20/2025 02/20/25 | For Sale | $1,665,000 | +21.1% | $532 / Sq Ft |
| 12/01/2022 12/01/22 | Sold | $1,375,000 | +15.6% | $456 / Sq Ft |
| 10/26/2022 10/26/22 | Pending | -- | -- | -- |
| 10/21/2022 10/21/22 | For Sale | $1,189,000 | -- | $394 / Sq Ft |
Tax History
| Year | Tax Paid | Tax Assessment Tax Assessment Total Assessment is a certain percentage of the fair market value that is determined by local assessors to be the total taxable value of land and additions on the property. | Land | Improvement |
|---|---|---|---|---|
| 2024 | $12,719 | $1,041,300 | $715,400 | $325,900 |
| 2023 | $11,887 | $1,030,700 | $0 | $0 |
| 2022 | $11,218 | $1,020,100 | $0 | $0 |
| 2021 | $10,733 | $1,009,500 | $681,400 | $328,100 |
| 2020 | $10,733 | $985,433 | $0 | $0 |
| 2019 | $10,430 | $961,367 | $0 | $0 |
| 2018 | $10,152 | $937,300 | $648,900 | $288,400 |
| 2017 | $10,249 | $930,167 | $0 | $0 |
| 2016 | -- | $923,033 | $0 | $0 |
| 2015 | $8,811 | $915,900 | $0 | $0 |
| 2014 | $8,811 | $892,567 | $0 | $0 |
Mortgage History
| Date | Status | Loan Amount | Loan Type |
|---|---|---|---|
| Previous Owner | $648,000 | New Conventional |
Deed History
| Date | Type | Sale Price | Title Company |
|---|---|---|---|
| Deed | -- | None Listed On Document | |
| Deed | $1,375,000 | Flynn Title |
Similar Homes in Bethesda, MD
Source: Bright MLS
MLS Number: MDMC2166470
APN: 07-00630526
- 8510 Woodhaven Blvd
- 6311 Alcott Rd
- 6311 Poe Rd
- 8613 Melwood Rd
- 8700 Melwood Rd
- 8802 Ridge Rd
- 8305 Loring Dr
- 6015 Dellwood Place
- 8524 W Howell Rd
- 8722 Ewing Dr
- 6616 Lybrook Ct
- 8728 Ewing Dr
- 8505 Rayburn Rd
- 6315 Wilson Ln
- 6304 Contention Ct
- 7802 Marbury Rd
- 8605 Burning Tree Rd
- 8609 Burning Tree Rd
- 7709 Whittier Blvd
- 8508 Irvington Ave
