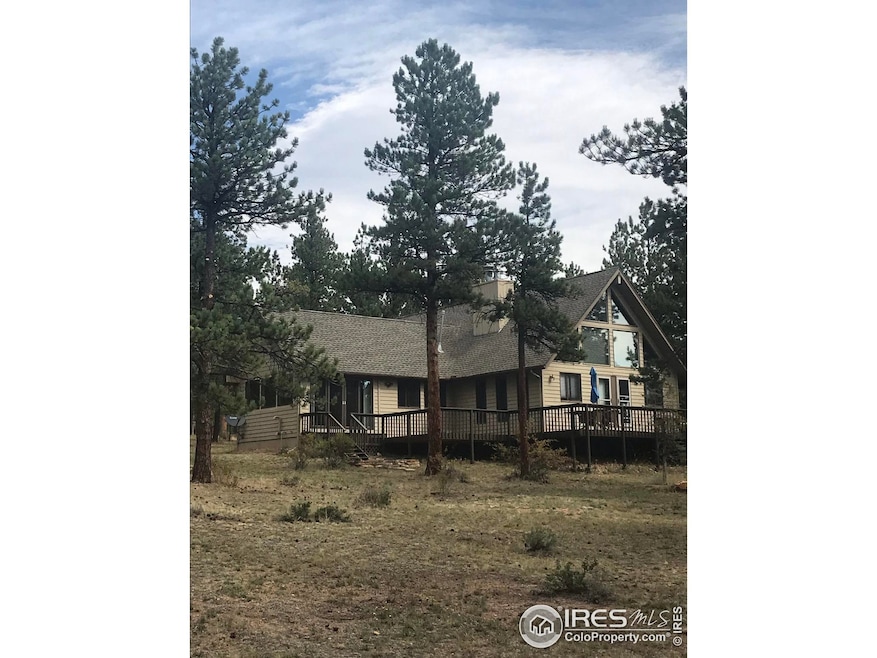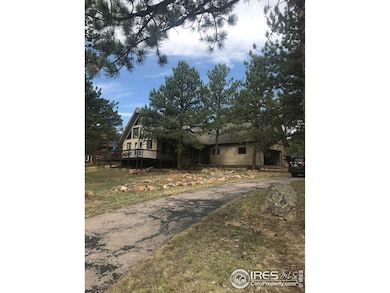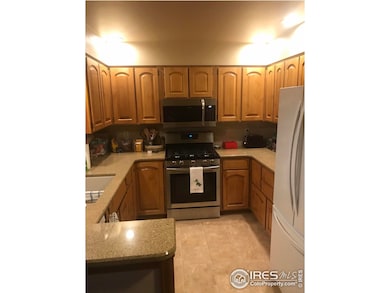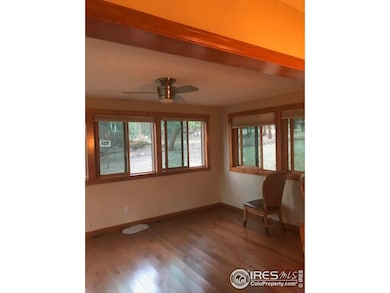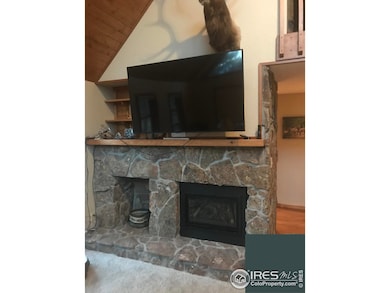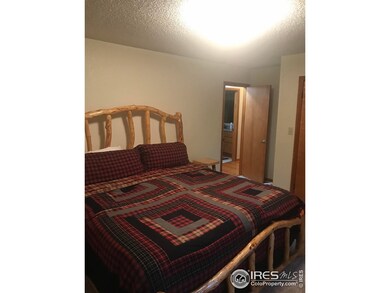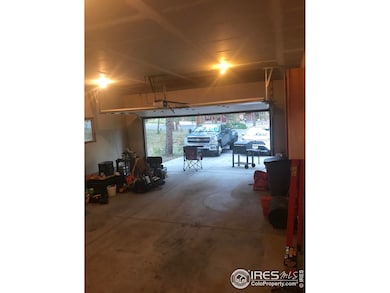
851 Black Canyon Dr Estes Park, CO 80517
3
Beds
2
Baths
2,263
Sq Ft
1
Acres
Highlights
- Mountain View
- Fireplace in Primary Bedroom
- Wood Flooring
- Chalet
- Deck
- 1-minute walk to Open Air Adventure Park
About This Home
As of January 2025Cozy home on one acre with views of Longs Peak. Within walking distance of downtown or famous Stanley Hotel. Open views of Longs Peak and Mt Olympus. Large loft with large bathroom and fireplace and lots of storage. Several Cul de sacs nearby for walks. Dozens of large beautiful homes in neighborhood.
Home Details
Home Type
- Single Family
Est. Annual Taxes
- $4,647
Year Built
- Built in 1986
Lot Details
- 1 Acre Lot
- Corner Lot
- Level Lot
- Property is zoned E-1
HOA Fees
- $2 Monthly HOA Fees
Parking
- 2 Car Attached Garage
- Oversized Parking
Home Design
- Chalet
- Wood Frame Construction
- Composition Roof
- Wood Siding
- Stone
Interior Spaces
- 2,263 Sq Ft Home
- 2-Story Property
- Ceiling Fan
- Multiple Fireplaces
- Gas Fireplace
- Double Pane Windows
- Family Room
- Living Room with Fireplace
- Mountain Views
- Crawl Space
Kitchen
- Eat-In Kitchen
- Gas Oven or Range
- Microwave
- Disposal
Flooring
- Wood
- Carpet
Bedrooms and Bathrooms
- 3 Bedrooms
- Fireplace in Primary Bedroom
Laundry
- Laundry on main level
- Dryer
- Washer
Outdoor Features
- Deck
- Patio
Schools
- Estes Park Elementary And Middle School
- Estes Park High School
Utilities
- Cooling Available
- Forced Air Heating System
- Cable TV Available
Community Details
- Black Canyon Hills Subdivision
Listing and Financial Details
- Assessor Parcel Number R0601462
Map
Create a Home Valuation Report for This Property
The Home Valuation Report is an in-depth analysis detailing your home's value as well as a comparison with similar homes in the area
Home Values in the Area
Average Home Value in this Area
Property History
| Date | Event | Price | Change | Sq Ft Price |
|---|---|---|---|---|
| 01/31/2025 01/31/25 | Sold | $917,000 | -2.4% | $405 / Sq Ft |
| 12/01/2024 12/01/24 | Pending | -- | -- | -- |
| 10/30/2024 10/30/24 | For Sale | $940,000 | +44.8% | $415 / Sq Ft |
| 12/20/2020 12/20/20 | Off Market | $649,000 | -- | -- |
| 09/21/2020 09/21/20 | Sold | $649,000 | 0.0% | $287 / Sq Ft |
| 08/10/2020 08/10/20 | For Sale | $649,000 | -- | $287 / Sq Ft |
Source: IRES MLS
Tax History
| Year | Tax Paid | Tax Assessment Tax Assessment Total Assessment is a certain percentage of the fair market value that is determined by local assessors to be the total taxable value of land and additions on the property. | Land | Improvement |
|---|---|---|---|---|
| 2025 | $4,647 | $68,233 | $17,420 | $50,813 |
| 2024 | $4,647 | $68,233 | $17,420 | $50,813 |
| 2022 | $3,804 | $49,811 | $14,943 | $34,868 |
| 2021 | $3,906 | $51,245 | $15,373 | $35,872 |
| 2020 | $3,262 | $42,264 | $10,654 | $31,610 |
| 2019 | $3,244 | $42,264 | $10,654 | $31,610 |
| 2018 | $2,687 | $33,948 | $10,728 | $23,220 |
| 2017 | $2,702 | $33,948 | $10,728 | $23,220 |
| 2016 | $2,531 | $33,710 | $11,860 | $21,850 |
| 2015 | $2,557 | $33,710 | $11,860 | $21,850 |
| 2014 | $2,271 | $30,700 | $12,740 | $17,960 |
Source: Public Records
Mortgage History
| Date | Status | Loan Amount | Loan Type |
|---|---|---|---|
| Previous Owner | $250,000 | Commercial | |
| Previous Owner | $250,000 | Credit Line Revolving |
Source: Public Records
Deed History
| Date | Type | Sale Price | Title Company |
|---|---|---|---|
| Warranty Deed | $917,000 | None Listed On Document | |
| Warranty Deed | $649,000 | Rocky Mountain Title | |
| Warranty Deed | $495,000 | Heritage Title Company | |
| Warranty Deed | $420,000 | -- | |
| Warranty Deed | $159,000 | -- |
Source: Public Records
Similar Homes in Estes Park, CO
Source: IRES MLS
MLS Number: 1021493
APN: 35244-31-028
Nearby Homes
- 450 Prospector Ln
- 680 Findley Ct
- 402 Overlook Ct
- 349 Overlook Ln
- 641 Findley Ct
- 325 Overlook Ln
- 321 Overlook Ln
- 221 Twin Owls Ln
- 871 East Ln
- 250 Steamer Ct Unit 5
- 445 Skyline Dr
- 1041 Otis Ln
- 456 Skyline Dr
- 661 Chapin Ln
- 131 Willowstone Ct
- 220 Virginia Dr Unit 8
- 821 Big Horn Dr
- 246 Virginia Dr
- 185 Virginia Ln Unit A-G
- Lot 744 St Vrain Dr Unit 4723401238
